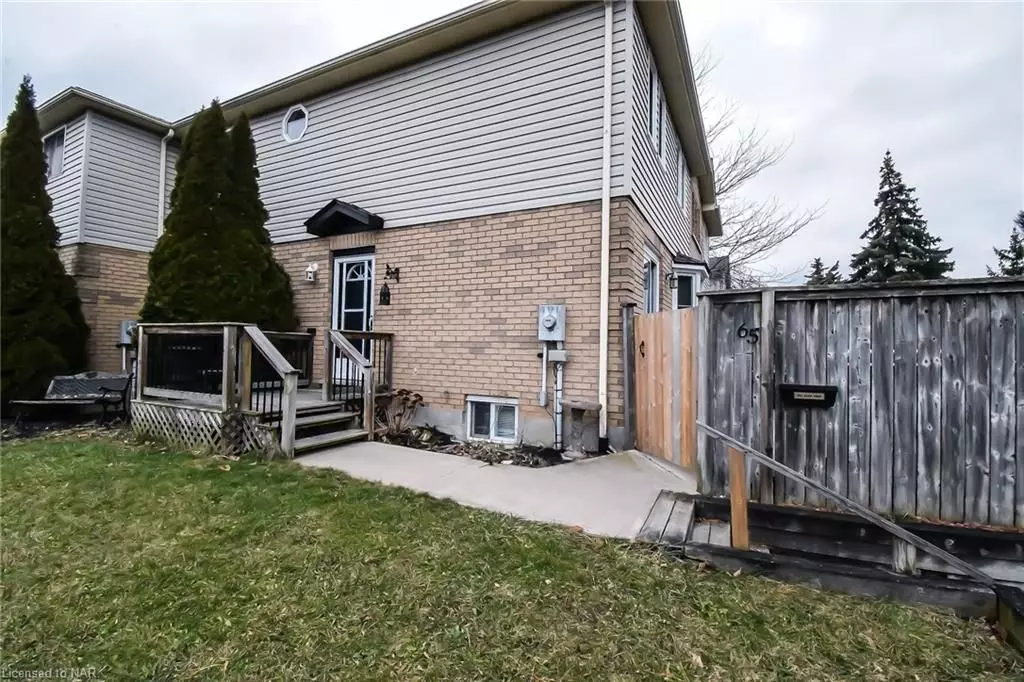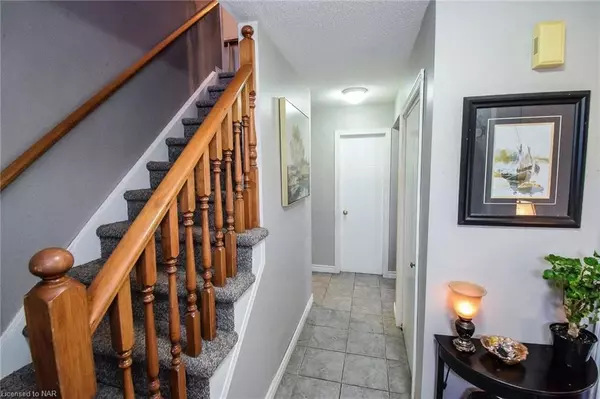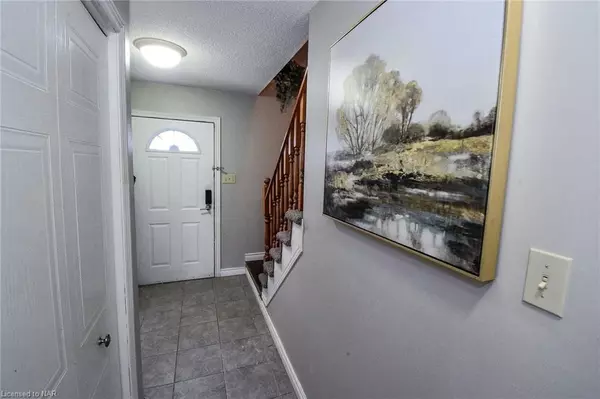$490,000
$499,900
2.0%For more information regarding the value of a property, please contact us for a free consultation.
65 SUMMERS DR Thorold, ON L2V 5B1
5 Beds
3 Baths
1,950 SqFt
Key Details
Sold Price $490,000
Property Type Townhouse
Sub Type Att/Row/Townhouse
Listing Status Sold
Purchase Type For Sale
Square Footage 1,950 sqft
Price per Sqft $251
MLS Listing ID X8704623
Sold Date 04/18/23
Style 2-Storey
Bedrooms 5
Annual Tax Amount $3,022
Tax Year 2023
Property Description
"AFFORDABLE 3+2 BEDROOM & 2.5 BATH 2 STOREY FREEHOLD TOWNHOUSE WITH FENCE YARD IN CONFEDERATION HEIGHTS IN THOROLD WITH APPROX +/- 1700 SQ FT OF LIVING SPACE" Welcome to 65 Summers Drive. As you approach you notice the private double drive with stairs leading to the front Door. As you enter you notice a large Living Room area with patio doors leading to the private back yard great for pets and young children. Continue on and at the end of the hall you have a 2 pc powder rm and on the other side of the hall you enter into a large Kitchen & Dinette area with lots of cabinets and counter space. Upstairs you have 3 generous sized bedrooms with the master having a walk-in closet. Also upstairs you have a 4 pc bath. Downstairs offers another 2 bedrooms and office/gym area with a separate 3pc bath. Close to Brock University. Pen Centre & 406 hwy. Only minutes away from Niagara Falls and Niagara College too. Roof updated in 2021
Location
State ON
County Niagara
Area Niagara
Zoning R2
Rooms
Basement Full
Kitchen 1
Separate Den/Office 2
Interior
Interior Features None
Cooling Central Air
Laundry Inside
Exterior
Parking Features Other
Pool None
Community Features Public Transit
Roof Type Asphalt Shingle
Lot Frontage 37.5
Lot Depth 93.46
Exposure North
Building
Foundation Poured Concrete
New Construction false
Others
Senior Community No
Read Less
Want to know what your home might be worth? Contact us for a FREE valuation!

Our team is ready to help you sell your home for the highest possible price ASAP





