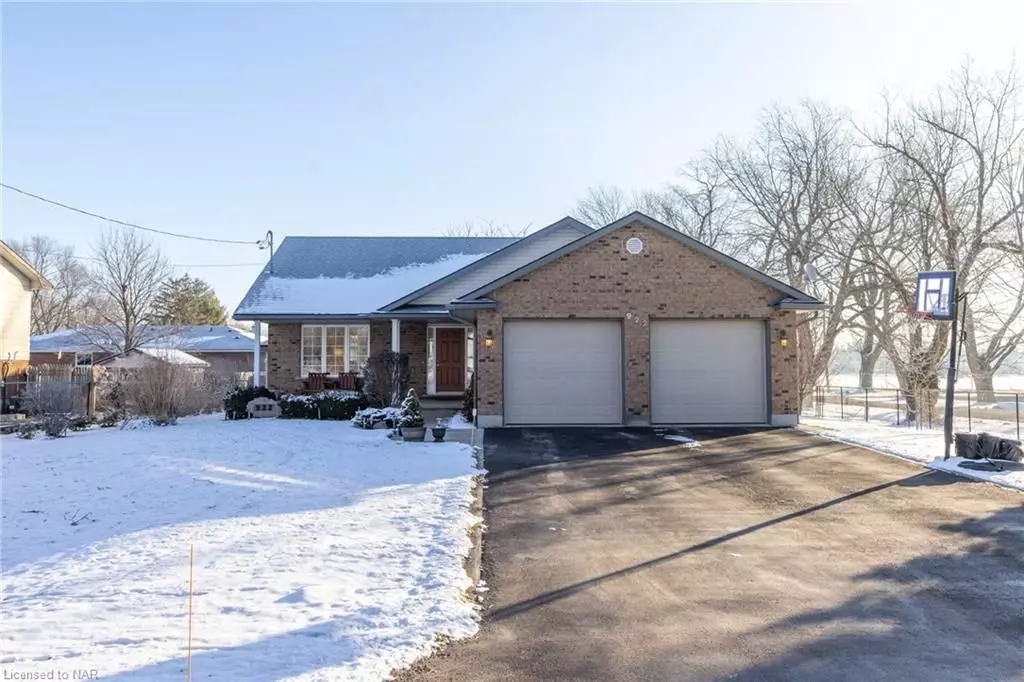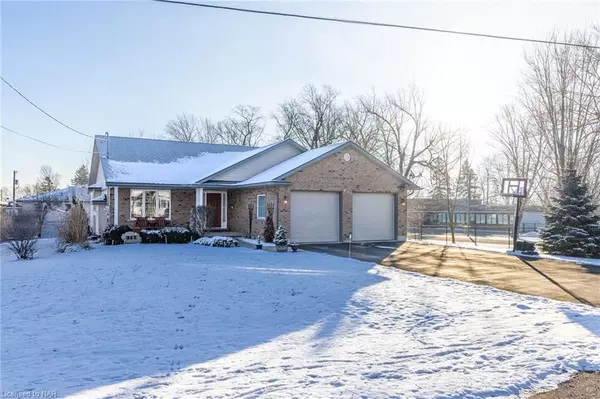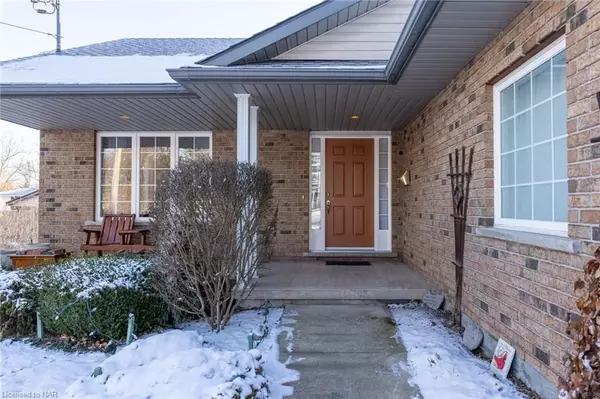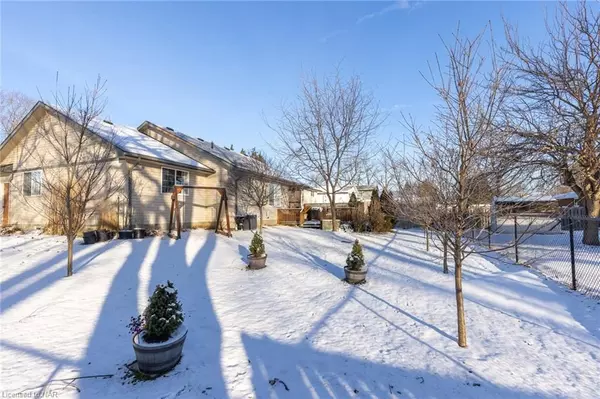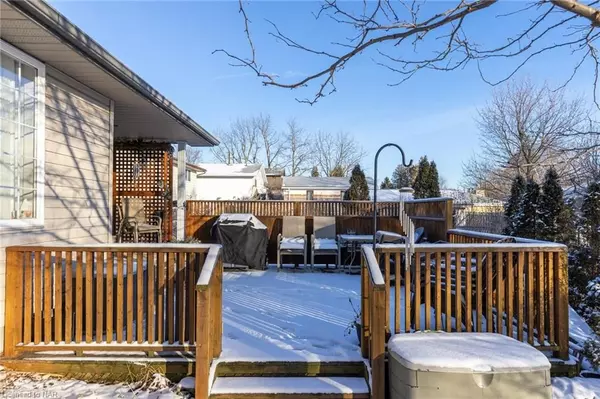$620,000
$649,000
4.5%For more information regarding the value of a property, please contact us for a free consultation.
922 RUBY AVE Fort Erie, ON L2A 5Z5
2 Beds
3 Baths
1,806 SqFt
Key Details
Sold Price $620,000
Property Type Single Family Home
Sub Type Detached
Listing Status Sold
Purchase Type For Sale
Square Footage 1,806 sqft
Price per Sqft $343
MLS Listing ID X8704671
Sold Date 03/13/23
Style Bungalow
Bedrooms 2
Annual Tax Amount $3,890
Tax Year 2022
Property Description
Pride of ownership shines through in this meticulously kept bungalow. Ideally situated on a quiet dead end street and close proximity to the park, schools and leisurplex, this is a perfect location for a retired couple or a family. Cozy up by your gas fireplace in your living room which flows nicely into your formal dining room. Additional space for another dining table can be found in the kitchen that features custom oak cabinetry. You will find two bedrooms on the main floor with an ensuite just off of the master bedroom. A well laid out floor plan provides everything you need on one leveling, but for those who need additional space the basement provides an extra family room and a bathroom! The lower level has plenty of storage in the unfinished space including two cold storage rooms. The furnace and A/C were updated just under three years ago. Enjoy the peace of mind with a generator and a sump pump that has two back ups! Gaze out on the lovely greenery from the rear covered porch or wooden deck in your partially chain linked yard. An additional sitting porch is also at the front of the home. Vehicles are able to stay out of the elements in the insulated DOUBLE car garage! This is a must see home that is move in ready and waiting for you!
Location
State ON
County Niagara
Area Niagara
Zoning R1
Rooms
Basement Full
Kitchen 1
Interior
Interior Features Water Heater Owned
Cooling Central Air
Exterior
Parking Features Private Double
Pool None
Roof Type Asphalt Shingle
Lot Frontage 100.0
Lot Depth 115.0
Building
Foundation Poured Concrete
New Construction false
Others
Senior Community Yes
Read Less
Want to know what your home might be worth? Contact us for a FREE valuation!

Our team is ready to help you sell your home for the highest possible price ASAP

