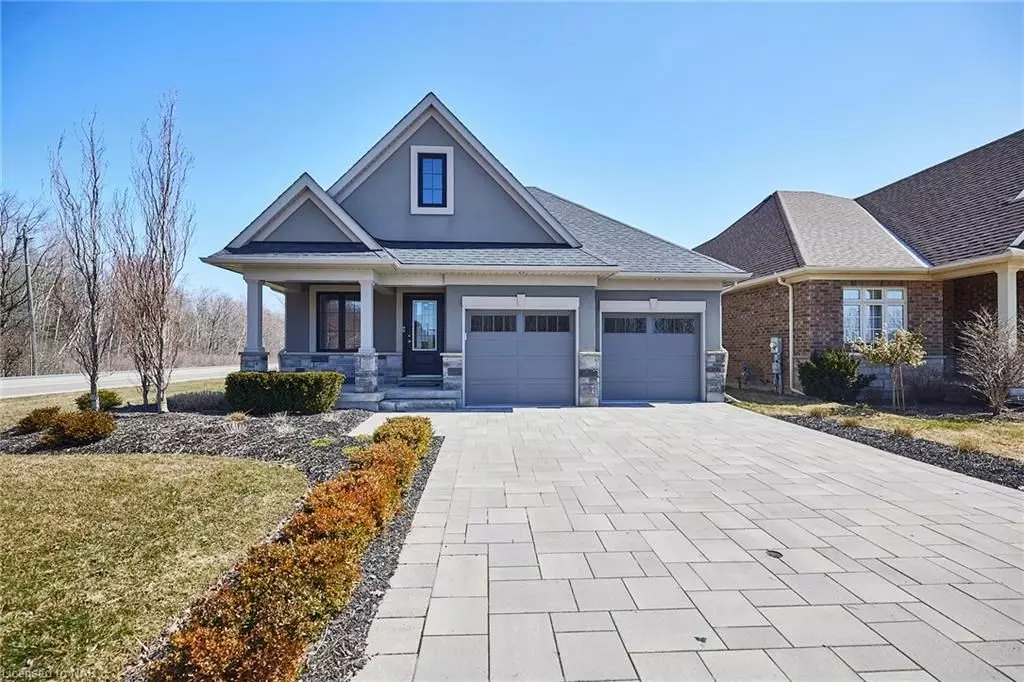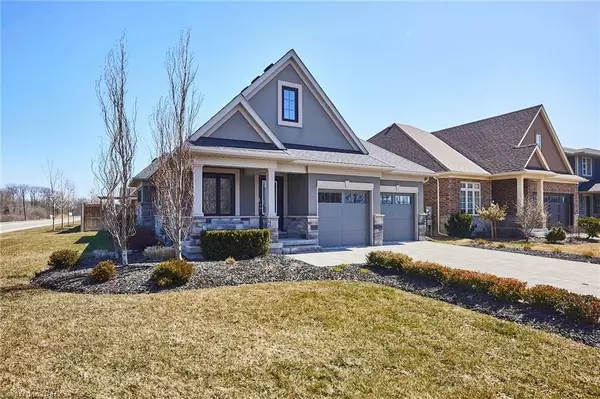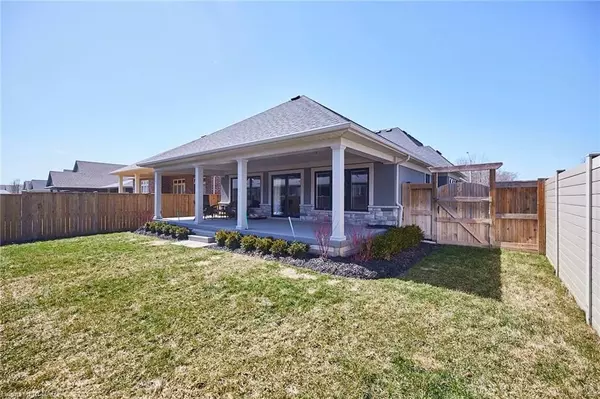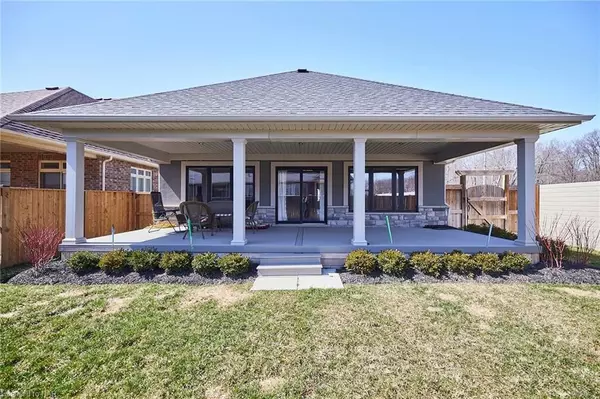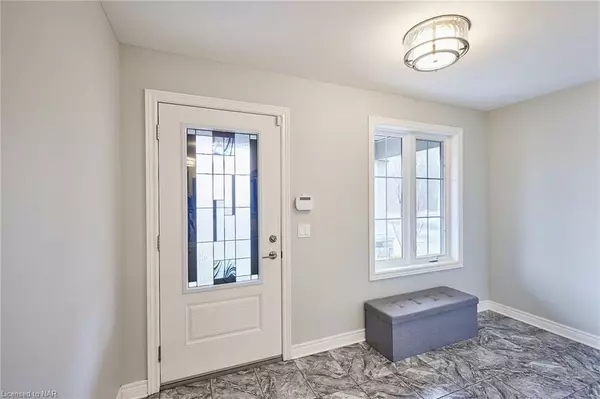$950,000
$969,900
2.1%For more information regarding the value of a property, please contact us for a free consultation.
2 EASTMAN GATEWAY Niagara, ON L2V 0E2
4 Beds
3 Baths
2,892 SqFt
Key Details
Sold Price $950,000
Property Type Single Family Home
Sub Type Detached
Listing Status Sold
Purchase Type For Sale
Square Footage 2,892 sqft
Price per Sqft $328
MLS Listing ID X8499724
Sold Date 06/12/23
Style Bungalow
Bedrooms 4
Annual Tax Amount $5,349
Tax Year 2022
Property Description
The bungalow you have been waiting for has arrived! This former model home offers 4 bedrooms, 3 bathrooms and is a perfect example of the incredible workmanship that only Rinaldi Homes can deliver. A stone and stucco exterior, gorgeous landscaping and a premium interlocking paver driveway provide curb appeal that will have you falling in love with this home from the moment you arrive. Step inside to find a large bright foyer, gleaming tile and engineered hardwood floors, a main floor laundry room, the huge primary bedroom with walk in closet premium 4 piece ensuite bathroom (with a stunning glass and tile shower), a spacious 2nd bed room, 2 piece bathroom, and the stunning open concept living area that consists of a large living room, dining room, chefs kitchen with maple cabinets & quartz counters all under a 14'5" vaulted ceiling. Just off the living room you will find a sliding glass door that leads to the stunning 32'8" x 12' covered deck with composite deck boards and natural gas bbq hook up. The basement has been finished to offer luxury vinyl flooring, a spacious rec room, 2 large bedrooms (one with a walk-in closet) a full 4 piece bathroom, a separate games room and 2 large storage rooms. The attached garage offers vinyl flooring and would make a great workshop. The fully fenced back yard is a perfect place for your friends and family to enjoy the soon to arrive summer weather. An inground sprinkler system makes it easy to keep the lawn lush and green. Easy access to highway 406, shopping, restaurants, schools and so much more. Don't delay! Join the Merritt Meadows community today!
Location
State ON
County Niagara
Area Niagara
Zoning R1D-2
Rooms
Basement Full
Kitchen 1
Separate Den/Office 2
Interior
Interior Features Air Exchanger
Cooling Central Air
Laundry Laundry Room
Exterior
Exterior Feature Year Round Living
Parking Features Other
Garage Spaces 6.0
Pool None
Roof Type Shingles
Lot Frontage 51.0
Lot Depth 98.0
Exposure East
Total Parking Spaces 6
Building
Lot Description Irregular Lot
Foundation Poured Concrete
New Construction false
Others
Senior Community Yes
Read Less
Want to know what your home might be worth? Contact us for a FREE valuation!

Our team is ready to help you sell your home for the highest possible price ASAP

