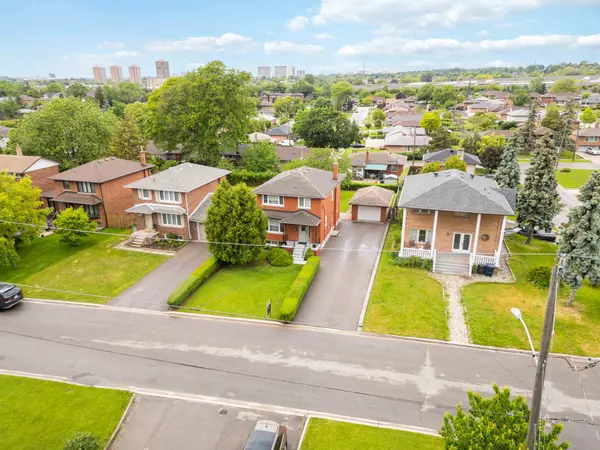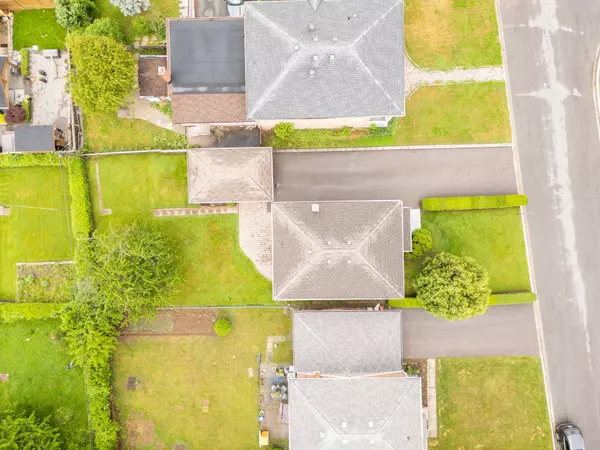$1,165,000
$1,249,000
6.7%For more information regarding the value of a property, please contact us for a free consultation.
112 Lawnside DR Toronto W04, ON M6L 1Z7
3 Beds
2 Baths
Key Details
Sold Price $1,165,000
Property Type Single Family Home
Sub Type Detached
Listing Status Sold
Purchase Type For Sale
Subdivision Rustic
MLS Listing ID W8384066
Sold Date 07/18/24
Style 2-Storey
Bedrooms 3
Annual Tax Amount $4,410
Tax Year 2023
Property Sub-Type Detached
Property Description
Proud to present the stunning 112 Lawnside Dr., a gem property in the sought after Rustic Community. This meticulously maintained 2 Storey family home encompasses 3 bedroom, gorgeous backyard with parking up to 7 cars - Fantastic lot size and 10/10 curb appeal. Functional floor plan provides a large family living space with a side entrance for future basement apartment. Close to all amenities, Humber Hospital, Yorkdale shopping, Hwy#400/401, close to Weston UP express (easy access to airport), parks, public transit. Enjoy!
Location
Province ON
County Toronto
Community Rustic
Area Toronto
Zoning Residential
Rooms
Family Room Yes
Basement Finished
Kitchen 1
Interior
Interior Features Carpet Free
Cooling Central Air
Exterior
Parking Features Private
Garage Spaces 1.0
Pool None
Roof Type Asphalt Shingle
Lot Frontage 50.13
Lot Depth 120.25
Total Parking Spaces 7
Building
Building Age 51-99
Foundation Concrete
Others
ParcelsYN No
Read Less
Want to know what your home might be worth? Contact us for a FREE valuation!

Our team is ready to help you sell your home for the highest possible price ASAP






