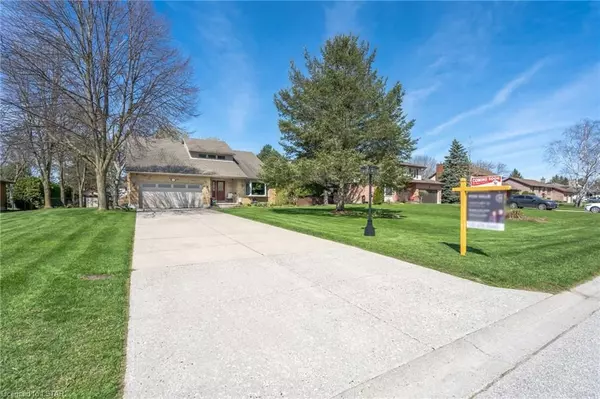$900,000
$924,900
2.7%For more information regarding the value of a property, please contact us for a free consultation.
157 MILL RD Thames Centre, ON N0L 1G2
4 Beds
2,696 SqFt
Key Details
Sold Price $900,000
Property Type Single Family Home
Sub Type Detached
Listing Status Sold
Purchase Type For Sale
Square Footage 2,696 sqft
Price per Sqft $333
MLS Listing ID X8284126
Sold Date 07/31/24
Style 2-Storey
Bedrooms 4
Annual Tax Amount $3,996
Tax Year 2023
Property Description
Welcome to Tiner Estates in Dorchester! A beautiful mature community located adjacent to The Mill pond, an ecotrail with over 3kms of walking trails and a gorgeous pond view offering peace and tranquility. This wonderful family home sits on almost a half acre of treed, landscaped, private and manicured property on a quiet road. There is distinct pride of ownership in this home and it is evident from the moment you pull in the huge concrete driveway (big enough for 6 cars) The main floor offers a large, bright den located at the front of the house, a renovated kitchen with a large eating area overlooking a cozy family room with fireplace, laundry area and two piece bath. The second floor boasts three large bedrooms including a huge primary bedroom with a walk in closet and updated ensuite bath. All bedrooms have been recently painted and second floor bath renovated in 2023. The lower level has a fourth bedroom, office space (built-in desk and cabinets included), a large rec room area and lots of storage space. Many updates include, windows, siding and doors (2007), basement windows to meet code, roof and chimney(2010) , furnace and c/air(2013) and high efficiency natural gas fireplace. Walk out from the main floor to the massive deck which spans the entire width of the house.. multi tiered areas offer many choices of where to enjoy your morning coffee. Relax under the 10x12' gazebo with the built in gas fire pit or enjoy the sun in the open dining area or bbq section (gas line for bbq). There is also a 12x22' shed with electricity offering multiple uses and lots of extra storage. This home is an absolute pleasure to view, it's been lovingly and meticulously cared for over the years and is ready for a new family to start creating their own memories
Location
State ON
County Middlesex
Community Dorchester
Area Middlesex
Zoning R1
Region Dorchester
City Region Dorchester
Rooms
Family Room No
Basement Full
Kitchen 1
Separate Den/Office 1
Interior
Interior Features Unknown
Cooling Central Air
Exterior
Parking Features Private Double, Other
Garage Spaces 8.0
Pool None
Community Features Recreation/Community Centre, Major Highway, Greenbelt/Conservation
View Pond
Roof Type Asphalt Shingle
Lot Frontage 94.32
Lot Depth 183.58
Exposure East
Total Parking Spaces 8
Building
Foundation Poured Concrete
New Construction false
Others
Senior Community Yes
Read Less
Want to know what your home might be worth? Contact us for a FREE valuation!

Our team is ready to help you sell your home for the highest possible price ASAP





