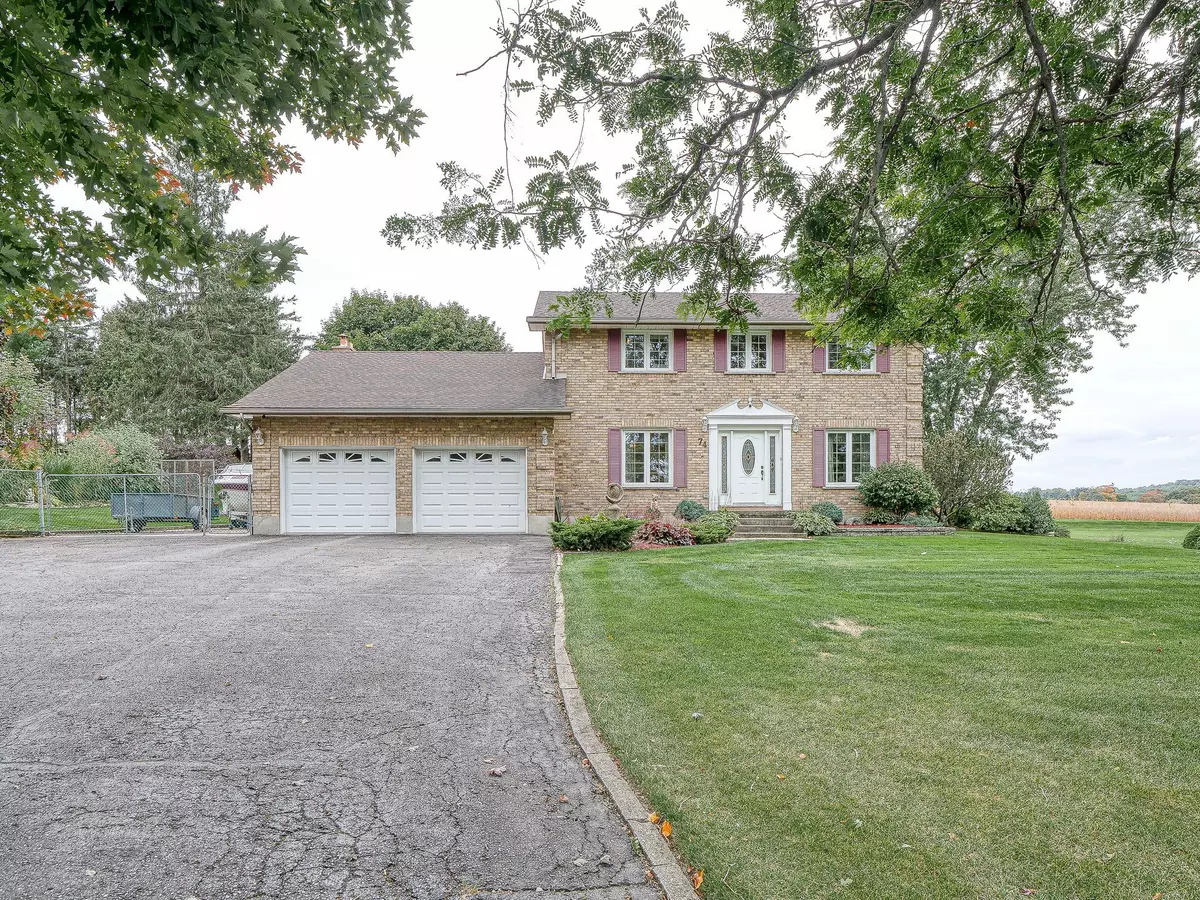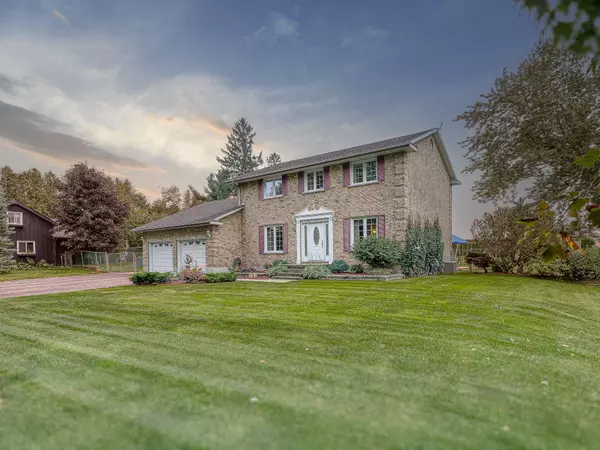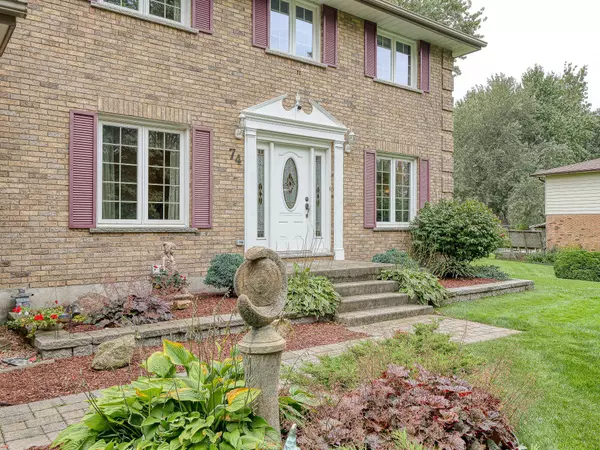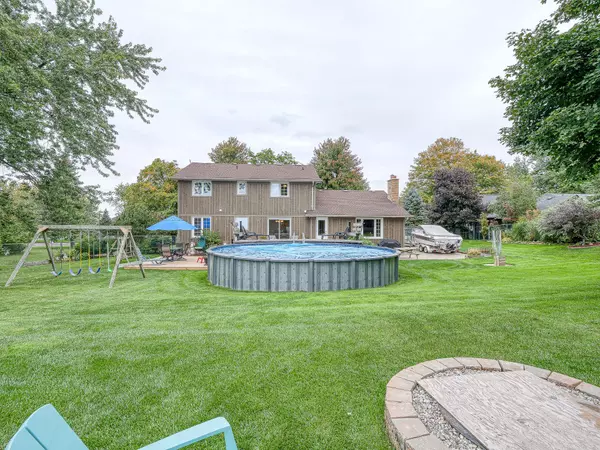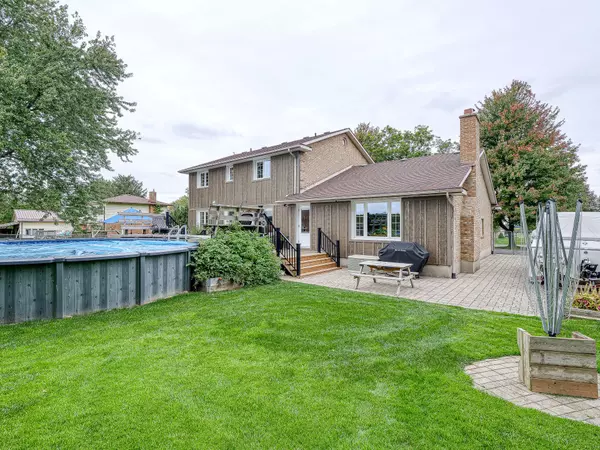$930,000
$949,500
2.1%For more information regarding the value of a property, please contact us for a free consultation.
474351 Dodge Line South-west Oxford, ON N4S 7V6
4 Beds
3 Baths
0.5 Acres Lot
Key Details
Sold Price $930,000
Property Type Single Family Home
Sub Type Detached
Listing Status Sold
Purchase Type For Sale
Approx. Sqft 3000-3500
MLS Listing ID X8278994
Sold Date 09/26/24
Style 2-Storey
Bedrooms 4
Annual Tax Amount $4,301
Tax Year 2023
Lot Size 0.500 Acres
Property Description
Welcome to your dream home in Sweaburg, a sought-after village minutes from Woodstock, Ingersoll, and HWY 401. This elegant 2-story brick residence on over half an acre has 4 bedrooms, 2.5 bathrooms, a finished basement, and a double-car garage. Enjoy the landscaped front yard's curb appeal and the privacy of no backyard neighbours. The main floor features a formal dining room, a cozy living room with a wood-burning fireplace, and an office. The open-concept kitchen connects to the eating area. Upstairs are four bedrooms and a full bath. The finished basement includes a spacious rec room and a spa room with a year-round hot tub. The outdoor space has a newly installed above-ground heated pool, two storage sheds, and a fully fenced backyard with a deck and patio. Parking for 10-plus vehicles ensures ample space for guests and recreational vehicles. Don't miss this opportunity to make this your home and start creating last memories
Location
State ON
County Oxford
Community Sweaburg
Area Oxford
Zoning R1
Region Sweaburg
City Region Sweaburg
Rooms
Family Room Yes
Basement Finished, Full
Kitchen 1
Interior
Interior Features Auto Garage Door Remote, Central Vacuum, In-Law Capability, Sewage Pump, Water Meter, Water Softener, Workbench
Cooling Central Air
Exterior
Parking Features Private Double
Garage Spaces 10.0
Pool Above Ground
Roof Type Asphalt Shingle
Lot Frontage 124.75
Lot Depth 180.43
Total Parking Spaces 10
Building
Foundation Poured Concrete
Read Less
Want to know what your home might be worth? Contact us for a FREE valuation!

Our team is ready to help you sell your home for the highest possible price ASAP

