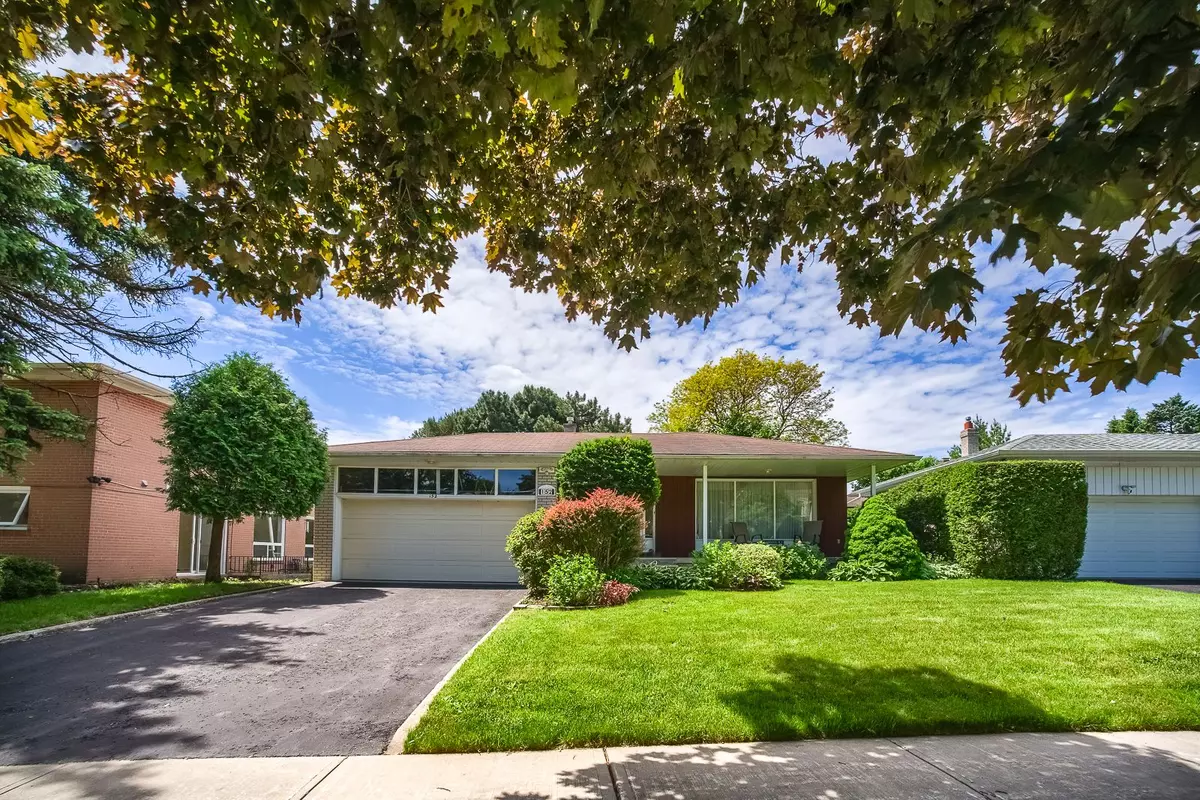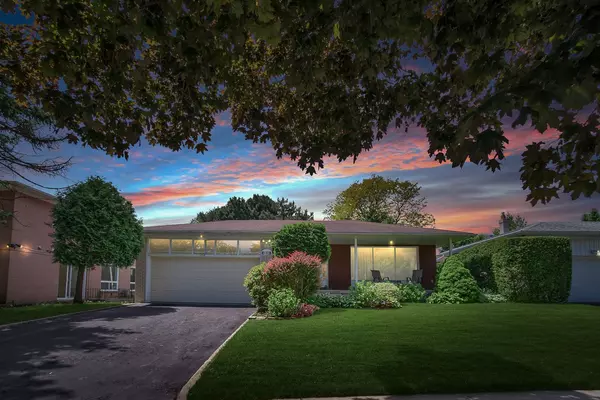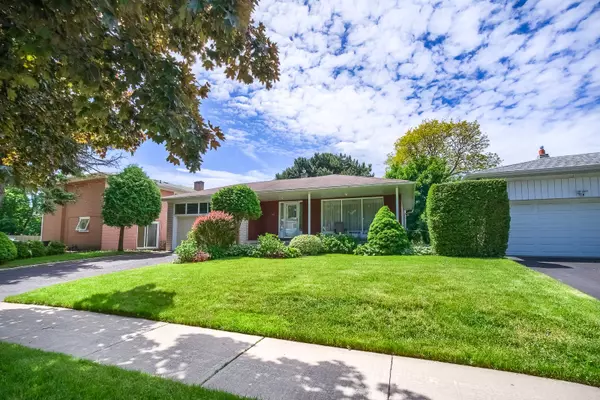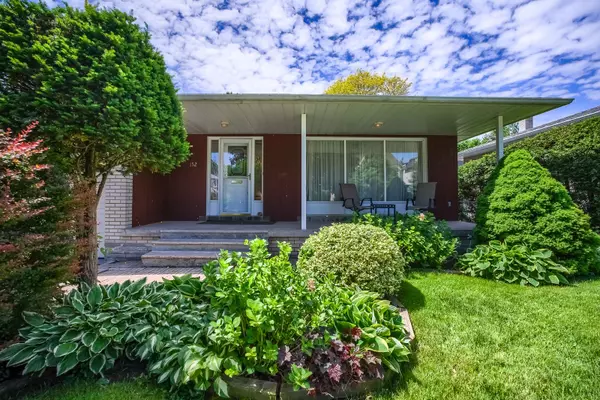$2,455,000
$2,189,000
12.2%For more information regarding the value of a property, please contact us for a free consultation.
152 Fenn AVE Toronto C12, ON M2P 1X9
4 Beds
3 Baths
Key Details
Sold Price $2,455,000
Property Type Single Family Home
Sub Type Detached
Listing Status Sold
Purchase Type For Sale
Approx. Sqft 2000-2500
Subdivision St. Andrew-Windfields
MLS Listing ID C8388128
Sold Date 08/22/24
Style Backsplit 4
Bedrooms 4
Annual Tax Amount $8,934
Tax Year 2023
Property Sub-Type Detached
Property Description
Pride of ownership is evident throughout this absolutely immaculate 3 plus 1 backsplit in the highly desirable St. Andrew community! Premium Lot with 55' wide frontage. Family oriented neighbourhood close to St. Andrew's park, Owen P.S. St Andrew and York Mills Collegiate. Convenient access to highways, shops and 2 hospitals. Bright , sun filled floor plan. Ideal for a growing family. Irrigation system.
Location
Province ON
County Toronto
Community St. Andrew-Windfields
Area Toronto
Rooms
Family Room Yes
Basement Finished
Kitchen 1
Separate Den/Office 1
Interior
Interior Features None
Cooling Central Air
Exterior
Parking Features Private Double
Garage Spaces 2.0
Pool None
Roof Type Unknown
Lot Frontage 55.0
Lot Depth 112.3
Total Parking Spaces 6
Building
Foundation Unknown
Others
ParcelsYN No
Read Less
Want to know what your home might be worth? Contact us for a FREE valuation!

Our team is ready to help you sell your home for the highest possible price ASAP






