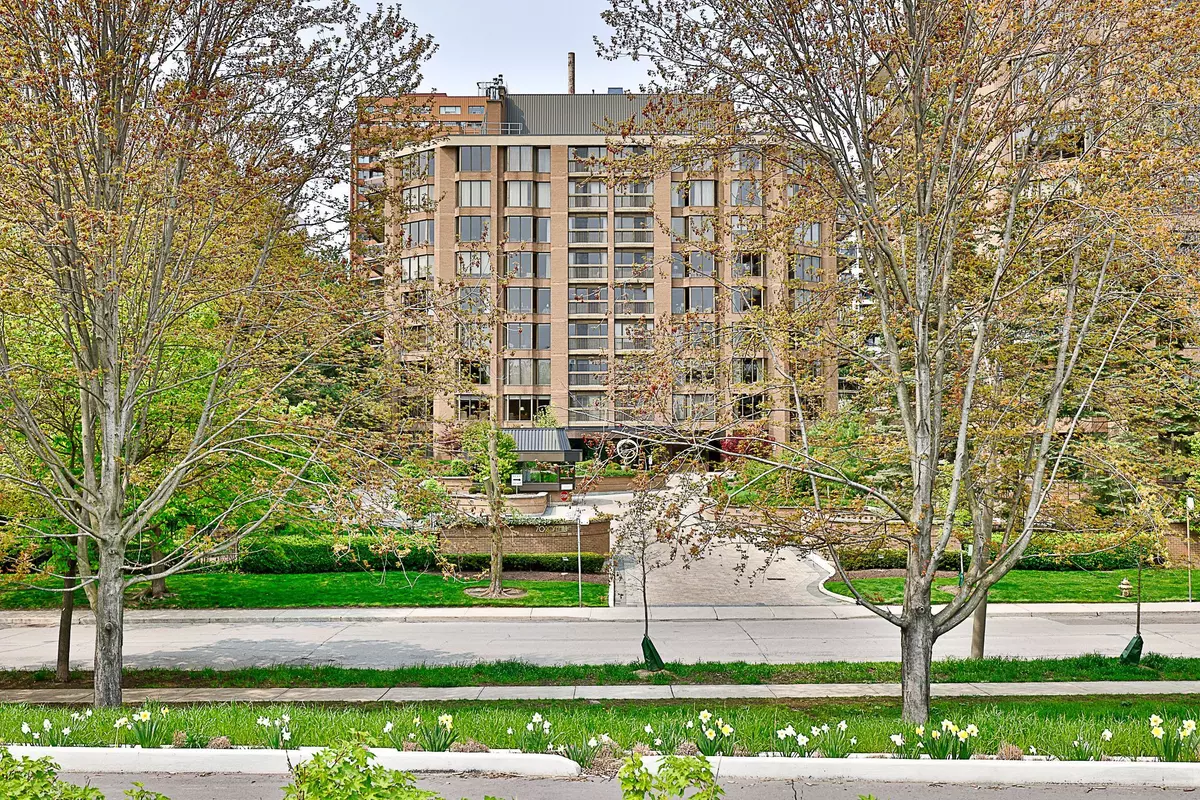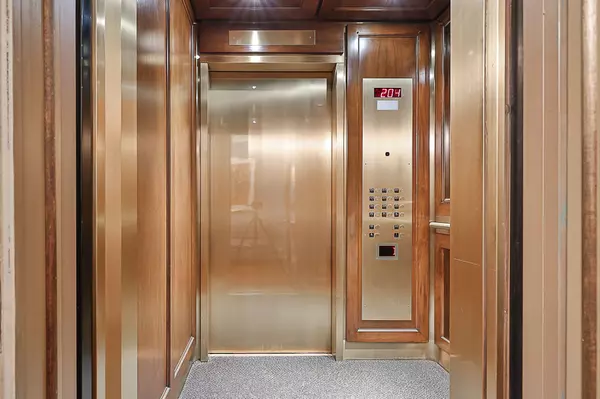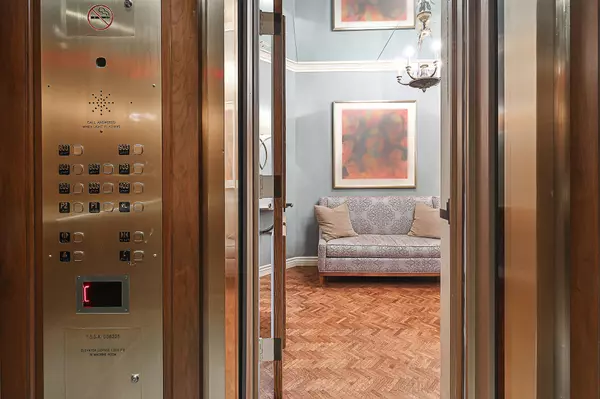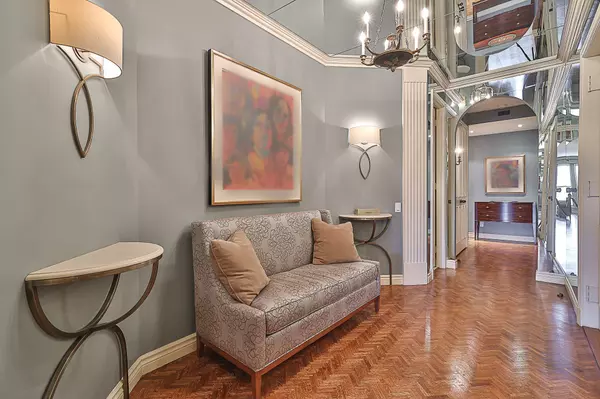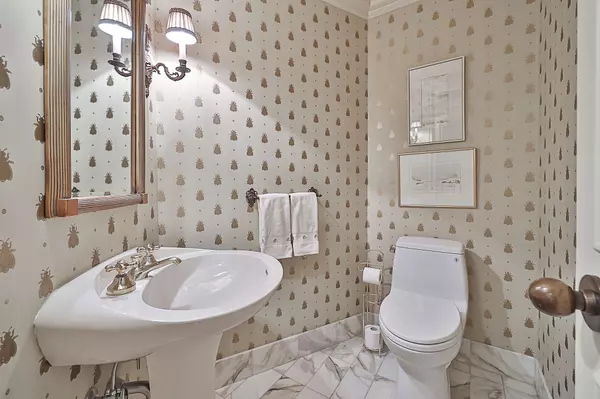$2,640,000
$2,650,000
0.4%For more information regarding the value of a property, please contact us for a free consultation.
70 Rosehill AVE #203 Toronto C09, ON M4T 2W7
2 Beds
3 Baths
Key Details
Sold Price $2,640,000
Property Type Condo
Sub Type Condo Apartment
Listing Status Sold
Purchase Type For Sale
Approx. Sqft 2000-2249
MLS Listing ID C8357462
Sold Date 11/28/24
Style Apartment
Bedrooms 2
HOA Fees $2,881
Annual Tax Amount $10,700
Tax Year 2023
Property Description
Elegant, unequalled, refined, just a few adjectives that apply to this Suite. Situated in the south building, from the moment the elevator opens directly into the suite the magic begins. With mesmerizing, unobstructed southerly views over Rosehill Reservoir from the principal rooms, the living room also boasts a wood burning fireplace with marble surround, custom freestanding book cases and room for all of your existing living room furniture, not to mention a baby grand piano. With wall to wall glass with sliding doors that open to a Juliet balcony, the dining room shares in the gorgeous views. This generous room easily accommodates a table for 10 and has a swing door to the kitchen. For casual meals the renovated kitchen has a couple of options: a breakfast bar at the centre island or ample room for a family table. The beauty of this floorplan is that it can be enjoyed as presented or renovated to suit your needs. The king sized primary suite features sliding doors to a private balcony, extraordinary storage space with two double closets and a walk-in closet, plus an expansive ensuite bathing with a self contained WC, 4 piece ensuite and sauna. The second bedroom is currently an elegant wood panelled library with built-in bookcases and dry bar, and has a renovated 4 piece ensuite. The 24 hr concierge won't just deliver firewood, they'll also lay and light your fire, help bring your bags to the suite and park your car! A very special suite in an exclusive building right in the heart of the city!
Location
State ON
County Toronto
Community Rosedale-Moore Park
Area Toronto
Zoning Residential
Region Rosedale-Moore Park
City Region Rosedale-Moore Park
Rooms
Family Room No
Basement None
Kitchen 1
Interior
Interior Features Sauna, Storage Area Lockers
Cooling Central Air
Fireplaces Number 1
Fireplaces Type Wood
Laundry In-Suite Laundry, Sink
Exterior
Parking Features Underground
Garage Spaces 2.0
Amenities Available Car Wash, Concierge, Exercise Room, Indoor Pool, Party Room/Meeting Room, Visitor Parking
Exposure North South
Total Parking Spaces 2
Building
Locker Owned
Others
Security Features Security System,Concierge/Security
Pets Allowed Restricted
Read Less
Want to know what your home might be worth? Contact us for a FREE valuation!

Our team is ready to help you sell your home for the highest possible price ASAP

