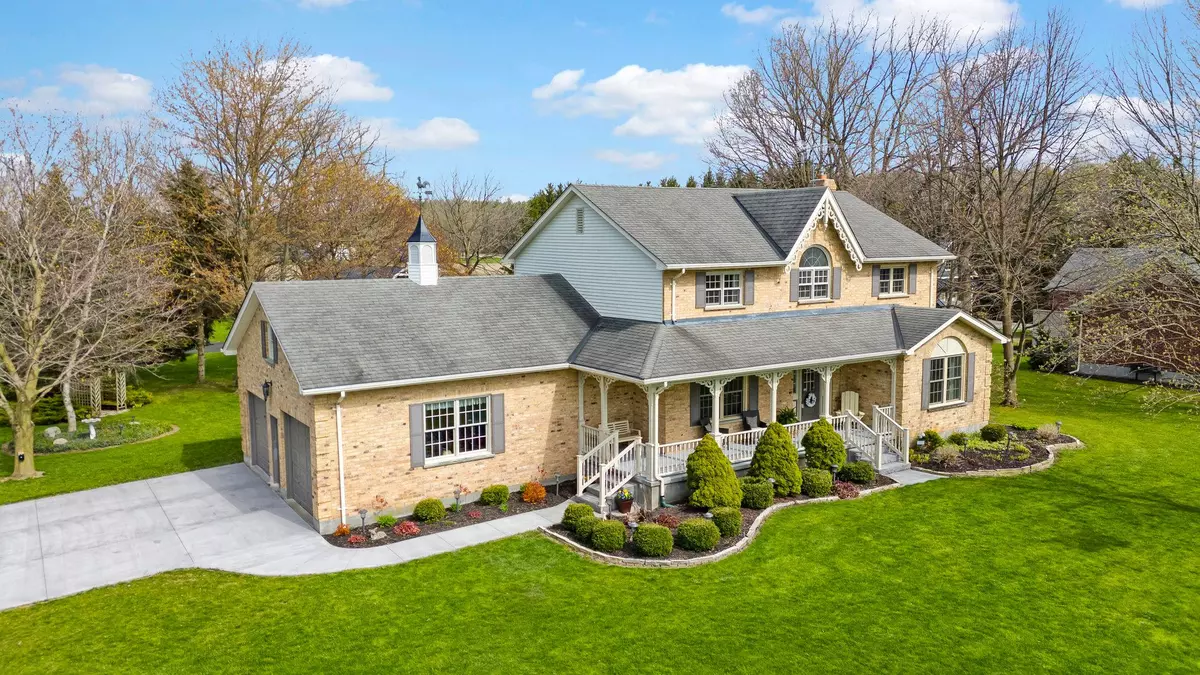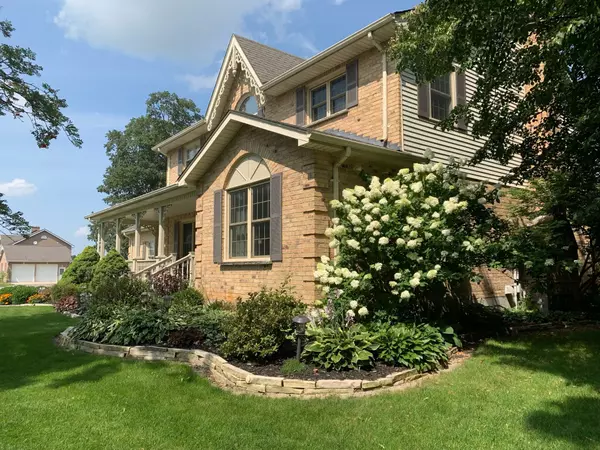$1,400,000
$1,525,000
8.2%For more information regarding the value of a property, please contact us for a free consultation.
20750 Rebecca RD Thames Centre, ON N0M 2P0
4 Beds
4 Baths
Key Details
Sold Price $1,400,000
Property Type Single Family Home
Sub Type Detached
Listing Status Sold
Purchase Type For Sale
Approx. Sqft 2500-3000
MLS Listing ID X8272616
Sold Date 08/29/24
Style 2-Storey
Bedrooms 4
Annual Tax Amount $5,932
Tax Year 2023
Property Description
Minutes to London,. It's a rare to find a home that has received the meticulous care and attention given to ensure the home is not only beautiful but functions at the highest level of quality. Streetscape and curb appeal galore! The property is adorned with beautiful perennial gardens, nature trees and shrubs and a large covered porch that invites to sit down & relax and drink in the beauty of the property. This yellow brick country home has a traditional floor plan with principal rooms catering to large gatherings with family and friends. Over 4,400 sf of finished living space. The renovated country kitchen includes a large center-island with seating for two and plenty of undersurface storage. The kitchen includes a breakfast area with garden door access to deck. The massive window above the double-inlay stainless steel sink overlooks the serene setting of the backyard and amazing deck with an insulated covered roof with twin skylights. The large living room & dining room have been tastefully decorated.
Location
State ON
County Middlesex
Community Thorndale
Area Middlesex
Zoning A9
Region Thorndale
City Region Thorndale
Rooms
Family Room No
Basement Finished, Walk-Up
Kitchen 1
Separate Den/Office 1
Interior
Interior Features Other
Cooling Central Air
Exterior
Parking Features Private
Garage Spaces 12.0
Pool None
Roof Type Not Applicable
Lot Frontage 219.28
Lot Depth 419.16
Total Parking Spaces 12
Building
Foundation Not Applicable
Read Less
Want to know what your home might be worth? Contact us for a FREE valuation!

Our team is ready to help you sell your home for the highest possible price ASAP





