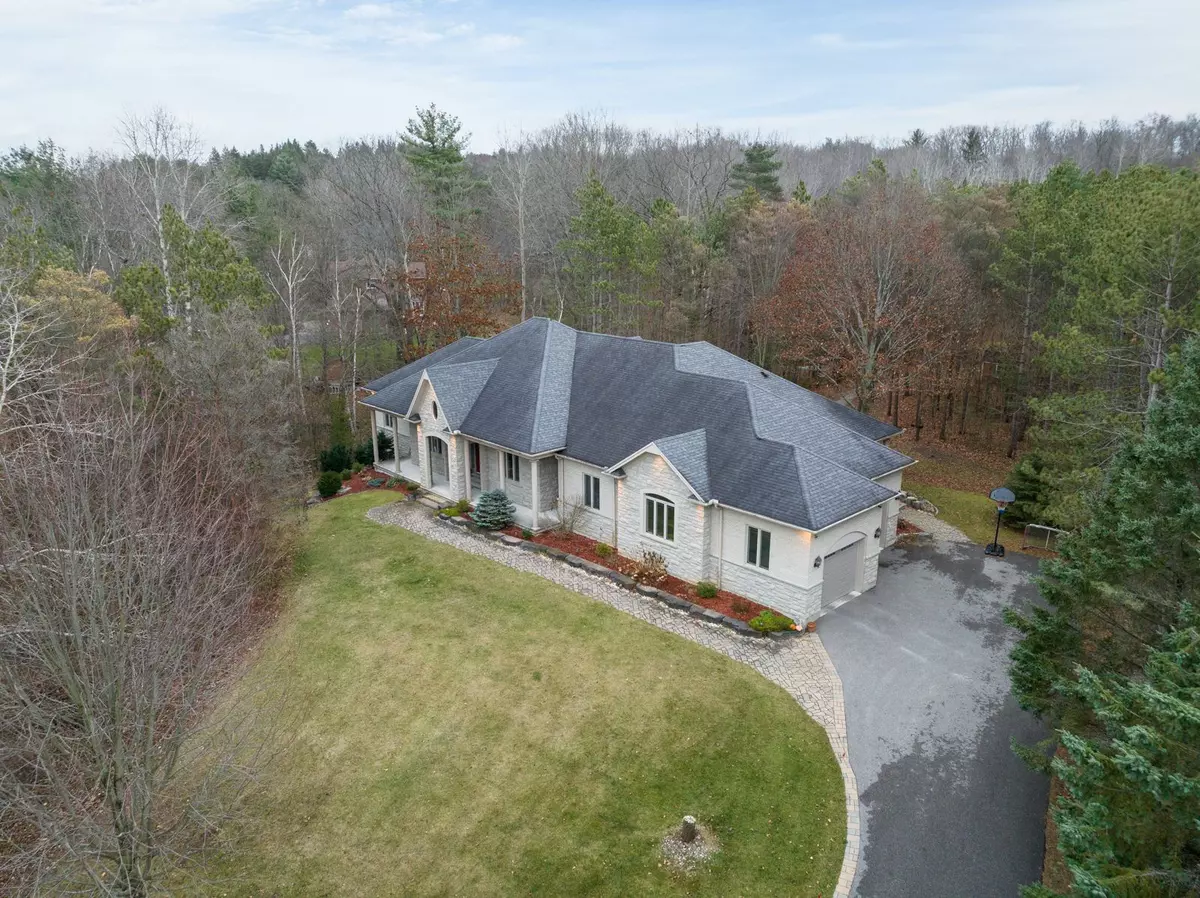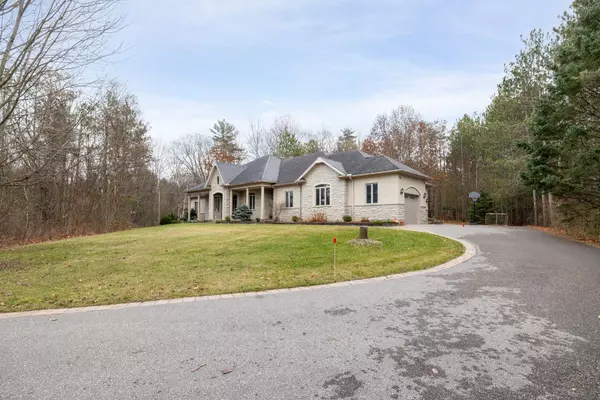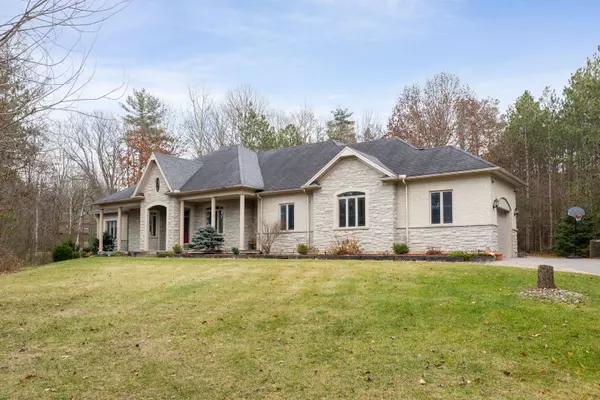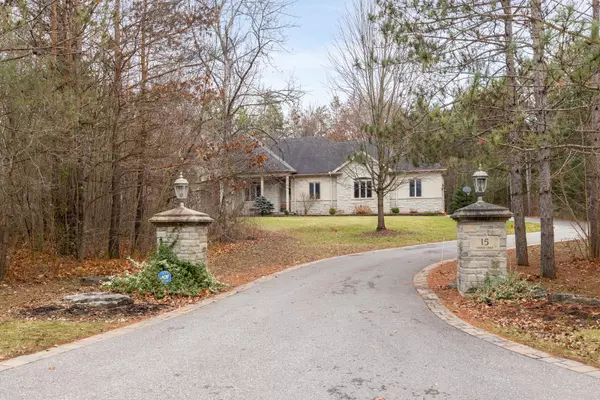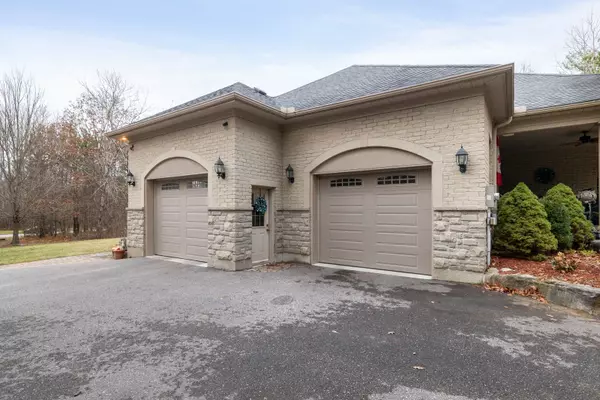$2,565,000
$2,739,000
6.4%For more information regarding the value of a property, please contact us for a free consultation.
15 Foxfire Chase Uxbridge, ON L9P 0L1
5 Beds
5 Baths
0.5 Acres Lot
Key Details
Sold Price $2,565,000
Property Type Single Family Home
Sub Type Detached
Listing Status Sold
Purchase Type For Sale
MLS Listing ID N8235762
Sold Date 08/12/24
Style Bungalow
Bedrooms 5
Annual Tax Amount $13,180
Tax Year 2024
Lot Size 0.500 Acres
Property Description
Welcome to this Award Winning Steven Snider Custom built Bungalow in Uxbridge's prestigious Foxfire Estates. Sitting on a private almost 2-acre lot, this home boasts over 5000 sq ft of finished living space and a tandem 3-car garage. With soaring ceilings and a beautifully flowing open concept, this layout is perfect for entertaining. The kitchen is complete with a massive island, dining area and walkout to your gorgeous covered porch. Your main floor has 3 bedrooms and 3 bathrooms including a Primary retreat with walk-in closet and a 5-piece ensuite. A large (13x13 ft) office on the main floor could easily double as a 4th bedroom. Your finished basement is complete with a rec room, wet bar, gym area, 2 additional bedrooms, 2 bathrooms and a walkout to your serene lot. Plenty of space for friends, family or an in-law suite. Complete with ICF Construction to the eaves along with geothermal heating & cooling, no detail was overlooked. Located just off of Lake Ridge Rd, Foxfire Estates is only 5 minutes from Downtown Uxbridge but this lot provides all of the privacy and tranquility you could imagine.
Location
State ON
County Durham
Community Rural Uxbridge
Area Durham
Region Rural Uxbridge
City Region Rural Uxbridge
Rooms
Family Room Yes
Basement Finished with Walk-Out
Kitchen 1
Separate Den/Office 2
Interior
Interior Features Primary Bedroom - Main Floor, In-Law Capability
Cooling Other
Exterior
Parking Features Private
Garage Spaces 13.0
Pool None
Roof Type Shingles
Lot Frontage 309.22
Lot Depth 499.91
Total Parking Spaces 13
Building
Foundation Concrete
Read Less
Want to know what your home might be worth? Contact us for a FREE valuation!

Our team is ready to help you sell your home for the highest possible price ASAP

