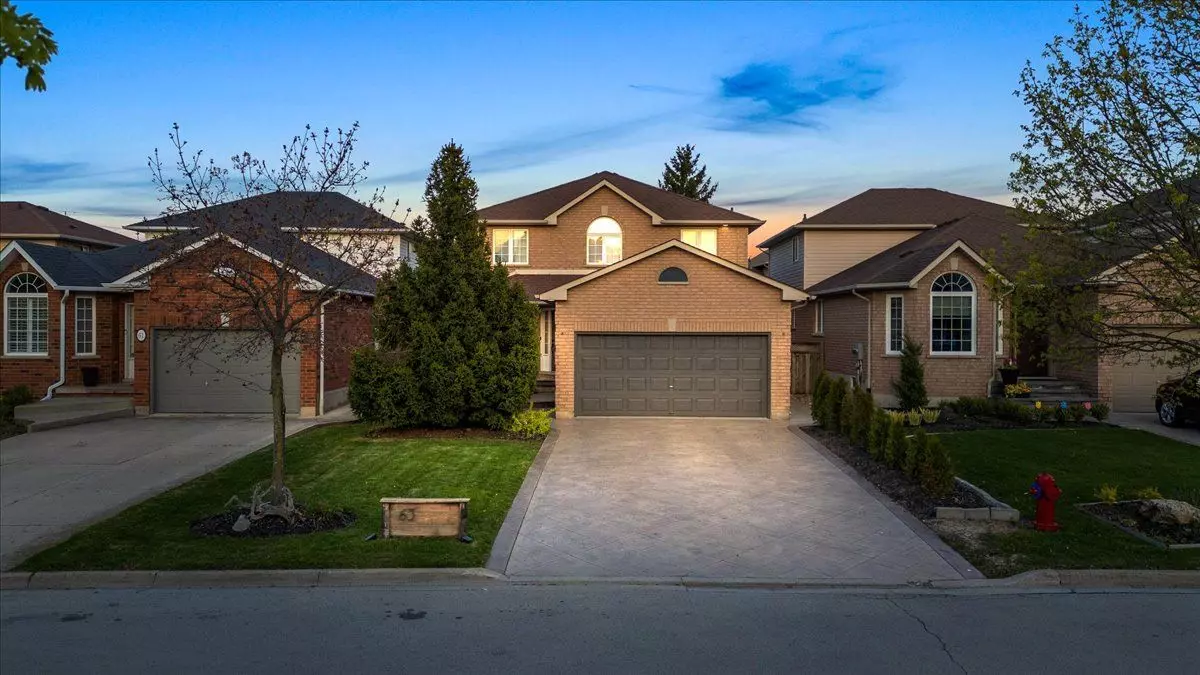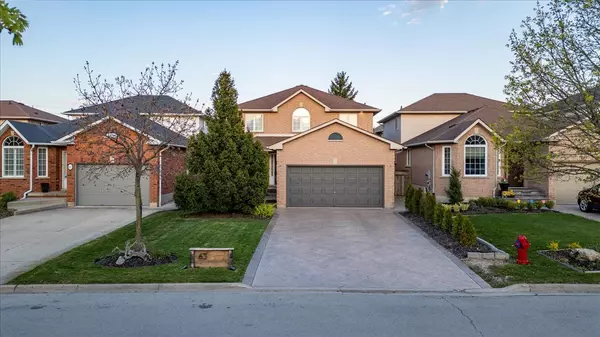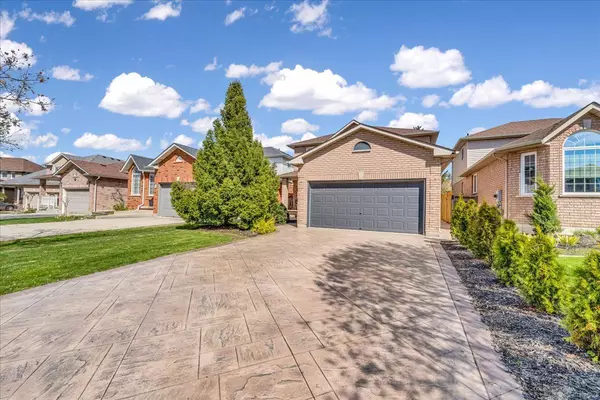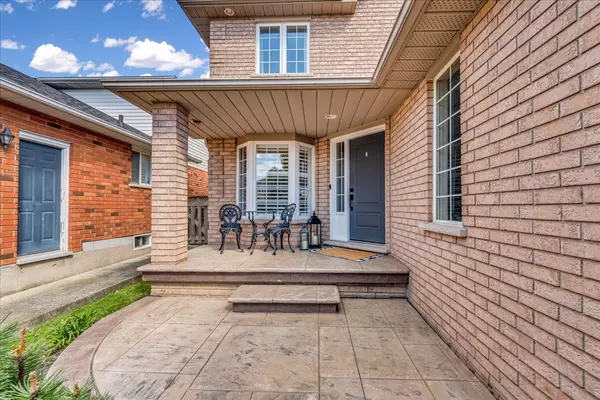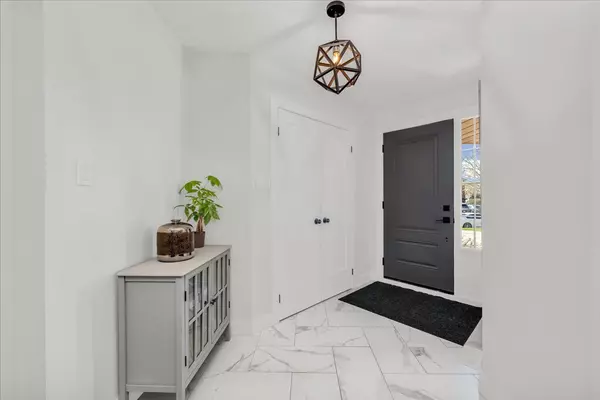$1,052,000
$1,099,900
4.4%For more information regarding the value of a property, please contact us for a free consultation.
63 Foxtrot DR Hamilton, ON L8J 3T5
4 Beds
3 Baths
Key Details
Sold Price $1,052,000
Property Type Single Family Home
Sub Type Detached
Listing Status Sold
Purchase Type For Sale
Subdivision Stoney Creek Mountain
MLS Listing ID X8308216
Sold Date 06/25/24
Style 2-Storey
Bedrooms 4
Annual Tax Amount $5,408
Tax Year 2024
Property Sub-Type Detached
Property Description
Nestled on a quiet street in prime Stoney Creek Mountain, this beautiful 2-storey home boasts 3+1 bedrooms, 2.5 bathrooms, and an array of enticing features. Inside, discover elegant quartz counters, custom board and batten details for an elevated finish, and cozy fireplaces in both the living room and basement. The kitchen opens up to a large multi-purpose space for a breakfast nook, den or play area. Convenient first floor laundry/mudroom access to the garage. The impressive primary suite offers a spacious walk-in closet and a lavish 5-piece ensuite with a custom glass shower, double sink, and standalone tub. Wide plank hardwood floors add a touch of sophistication throughout. The basement presents a versatile space, currently featuring a large rec room and two offices, with one easily convertible into a bedroom. Outside, a private tree-filled backyard awaits, complete with a pergola and custom shed. Enjoy gatherings on the expansive stamped concrete patio. With its timeless design and proximity to amenities, highways, and schools, this home is perfect for anyone seeking chic, move-in ready comfort and convenience. Dont miss out on this stunning property!
Location
Province ON
County Hamilton
Community Stoney Creek Mountain
Area Hamilton
Rooms
Family Room No
Basement Full, Finished
Kitchen 1
Separate Den/Office 1
Interior
Interior Features Auto Garage Door Remote, Carpet Free
Cooling Central Air
Exterior
Parking Features Private Double
Garage Spaces 2.0
Pool None
Roof Type Asphalt Shingle
Lot Frontage 39.37
Lot Depth 110.14
Total Parking Spaces 6
Building
Foundation Poured Concrete
Others
ParcelsYN No
Read Less
Want to know what your home might be worth? Contact us for a FREE valuation!

Our team is ready to help you sell your home for the highest possible price ASAP


