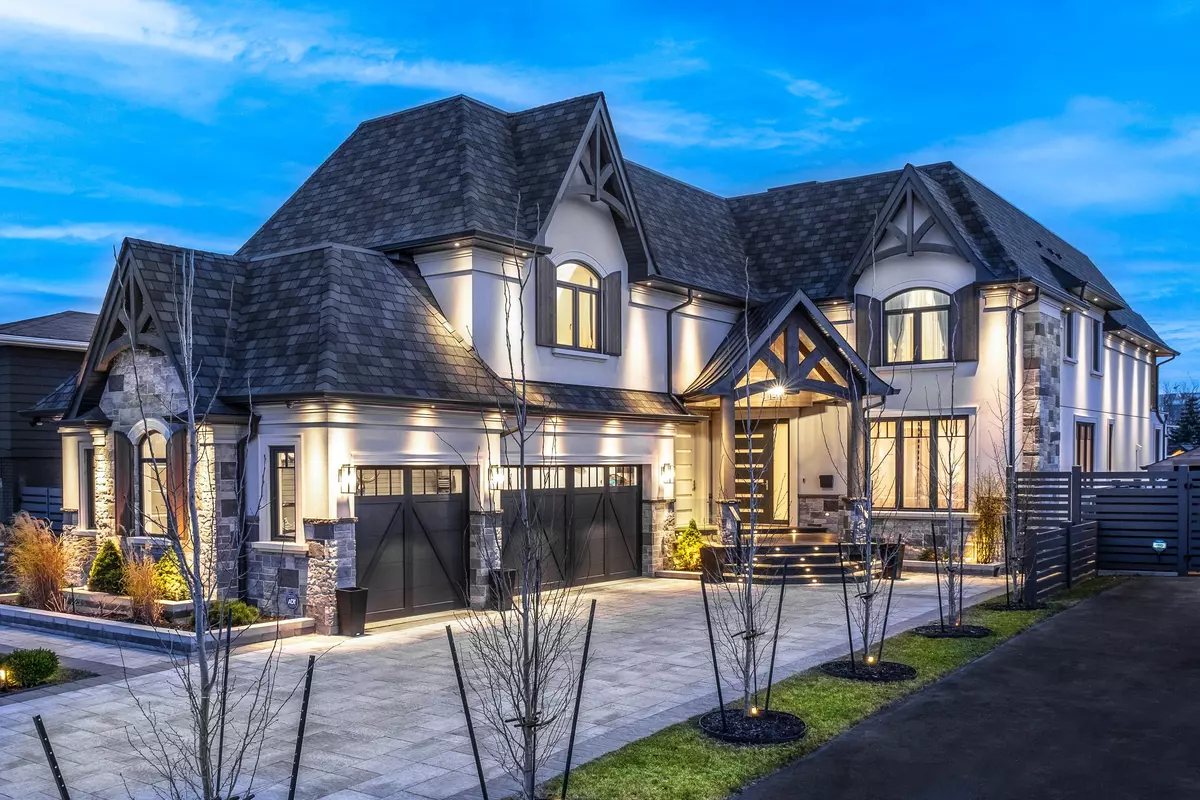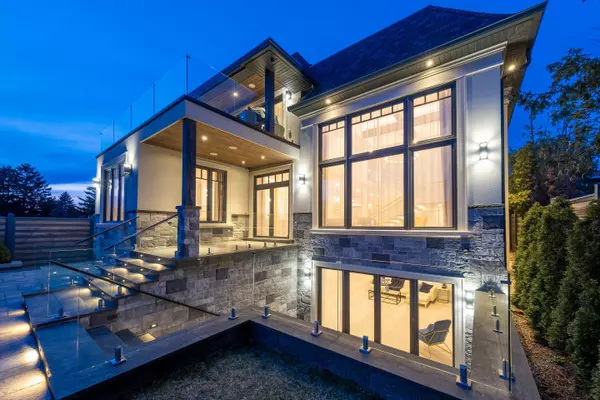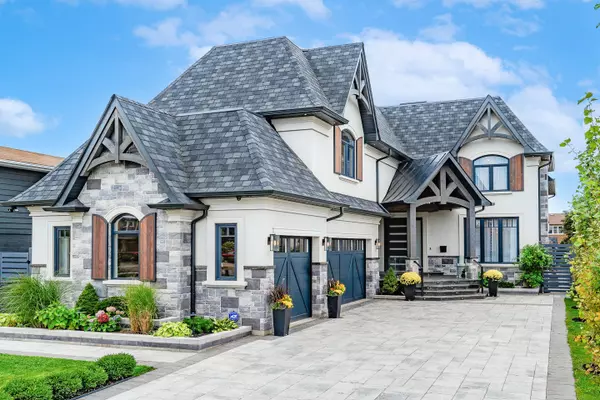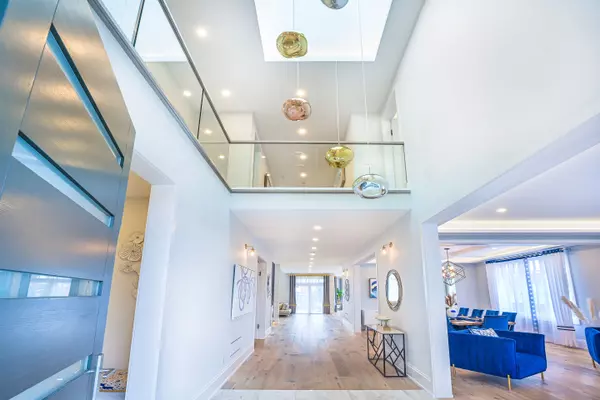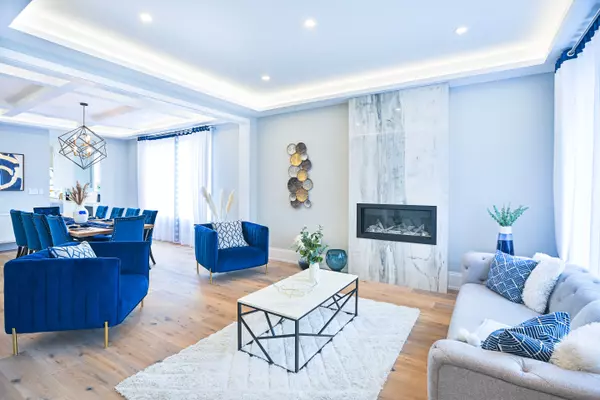$4,140,000
$4,288,000
3.5%For more information regarding the value of a property, please contact us for a free consultation.
4034 Wilcox RD Mississauga, ON L4Z 1B7
7 Beds
5 Baths
Key Details
Sold Price $4,140,000
Property Type Single Family Home
Sub Type Detached
Listing Status Sold
Purchase Type For Sale
Approx. Sqft 5000 +
MLS Listing ID W8206164
Sold Date 05/29/24
Style 2-Storey
Bedrooms 7
Annual Tax Amount $25,000
Tax Year 2023
Property Description
Modern Meets Traditional! Rare opportunity to own a masterpiece which embraces contemporary and traditional elements situated on a 207-foot deep lot in the prestigious Wilcox Estates. This beautifully crafted residence with timeless design enhanced by modern touches and 7,800 sq ft of luxurious living space is lavished with a stone & granite exterior and a prominent Douglas Fir Timber Frame Porch. Additionally, the unique estate boasts an extra-long 12-car paver driveway, a private allee of Swedish Aspens, high-end hemlock fencing with aluminum gates, separate heated garden office, custom timber pergola, an oversized 3-car dream garage with epoxy floor and elite upgrades. Step into the best-in-class interior with 5 skylights, 4 fireplaces and experience a 40-foot foyer with a designer 3-storey chandelier. Open concept living room with a gas fireplace, formal dining room with coffered ceiling. Stunning modern kitchen with Miele white glass appliances and a 9-foot island, separate breakfast room overlooking garden, servery and pantry. The spectacular family room is graced with an 18-foot ceiling crowned with Douglas Fir Timber beams, 16-foot stone fireplace, reclaimed wood built-ins and 2-storey West-Facing window wall. Elegant office with bookmatched walnut unit and concealed lighting. Huge mud room with laundry. Stunning modern Staircase features a unique cantilever side-stringer design with concealed LED lighting and a skylight 30ft above. Primary Bedroom with an 8-piece ensuite with extraordinary finishes, walk-in closet with island and skylight, fireplace and walk-out to 275 sq ft granite terrace with panoramic views. Second Primary Bedroom with W/I Closet. 2 Additional Oversized Bedrooms and 2 Spa-Like Baths. Impressive lower Level with oversized windows, additional kitchen with Miele appliances, huge open concept great room with fireplace and a walk-out to granite patio, wine cellar, gym, 2 bedrooms & more... complete list of features & extras in Schedule C.
Location
State ON
County Peel
Community Rathwood
Area Peel
Region Rathwood
City Region Rathwood
Rooms
Family Room Yes
Basement Finished with Walk-Out, Separate Entrance
Kitchen 2
Separate Den/Office 3
Interior
Interior Features Central Vacuum, ERV/HRV, Separate Heating Controls, Auto Garage Door Remote, On Demand Water Heater, Water Purifier, Water Heater Owned, Upgraded Insulation, In-Law Suite
Cooling Central Air
Fireplaces Number 4
Exterior
Parking Features Private Triple
Garage Spaces 15.0
Pool None
Roof Type Asphalt Shingle,Flat
Lot Frontage 50.07
Lot Depth 207.26
Total Parking Spaces 15
Building
Foundation Poured Concrete
Read Less
Want to know what your home might be worth? Contact us for a FREE valuation!

Our team is ready to help you sell your home for the highest possible price ASAP

