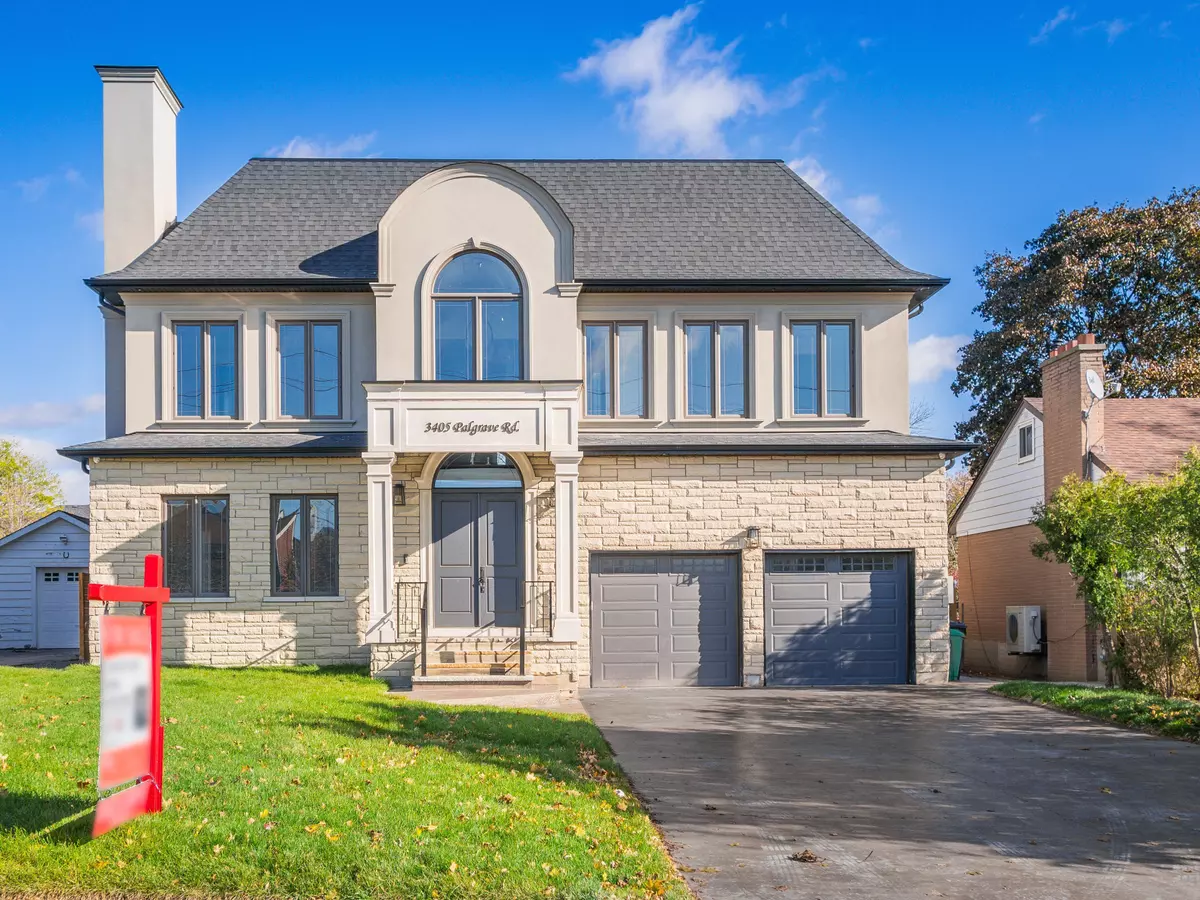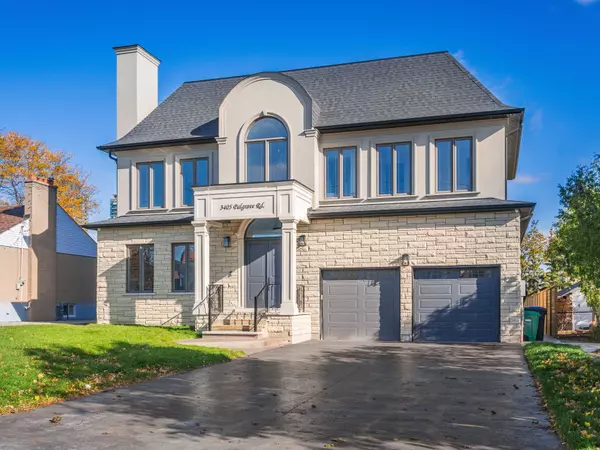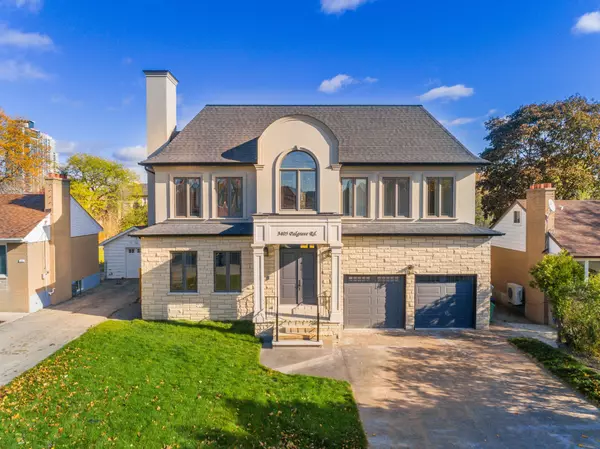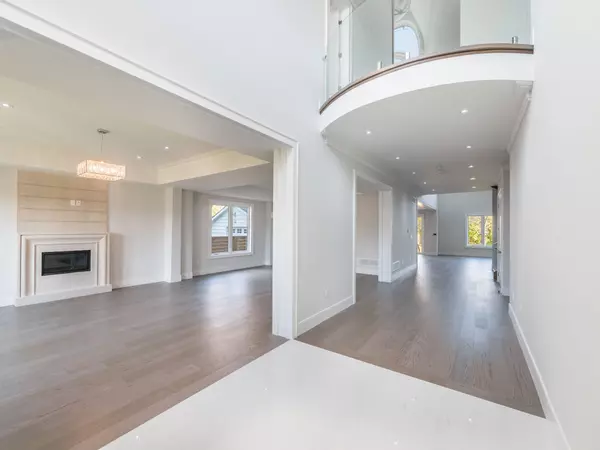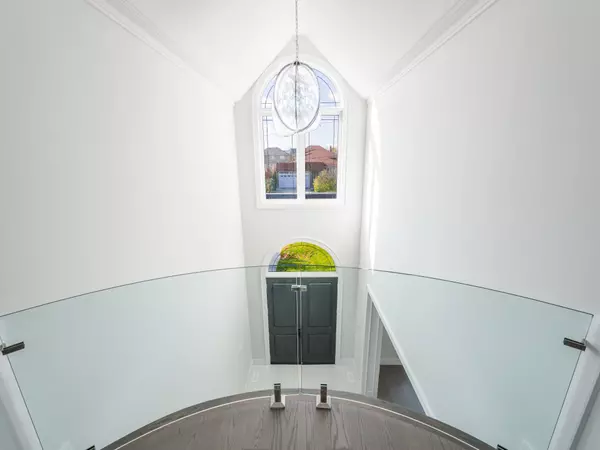$3,075,000
$3,388,000
9.2%For more information regarding the value of a property, please contact us for a free consultation.
3405 Palgrave RD Mississauga, ON L5B 1V9
7 Beds
7 Baths
Key Details
Sold Price $3,075,000
Property Type Single Family Home
Sub Type Detached
Listing Status Sold
Purchase Type For Sale
Approx. Sqft 5000 +
MLS Listing ID W8015002
Sold Date 05/30/24
Style 2-Storey
Bedrooms 7
Annual Tax Amount $24,312
Tax Year 2023
Property Description
Prestigious Custom Built Executive Home Approx. 6736 Sq. Ft Of Total Living Space In A Highly Desirable Area Is Situated On A 60 x 200 Ft Premium Lot. This Luxurious Home Boasts a Grand Entrance with 24' ft Ceilings, 10' Ft Ceilings on Main Floor, 9' Ft Ceilings on 2nd Floor & Basement. Stunning 24 Ft Ceilings in The Family Room W/ Fireplace & Glass Railings Overlooking The Space. Elegant Dinning Room W/ Fireplace. Quartz Countertops In Kitchen W/ Built-In Fridge & Top Of The Line Stainless Steel Appliances. Every Bedrooms Has It's Own En-suite Bathroom. Primary Bedroom Features A Walk-Out Balcony To Enjoy The View. Convenient Laundry Room on 2nd Floor. There Is A Second Full Kitchen In Basement With A Spacious Living Area & Walk-Up Entrance To The Large Backyard Perfect For Entertaining. Hardwood & Porcelain Flooring Throughout Entire Home. This Home Offers High-End Finishes From Top To Bottom! It Is A Must See!!
Location
State ON
County Peel
Community Fairview
Area Peel
Region Fairview
City Region Fairview
Rooms
Family Room Yes
Basement Finished with Walk-Out
Kitchen 2
Separate Den/Office 2
Interior
Cooling Central Air
Exterior
Parking Features Private Double
Garage Spaces 8.0
Pool None
Lot Frontage 60.0
Lot Depth 200.0
Total Parking Spaces 8
Building
New Construction true
Others
Senior Community Yes
Read Less
Want to know what your home might be worth? Contact us for a FREE valuation!

Our team is ready to help you sell your home for the highest possible price ASAP

