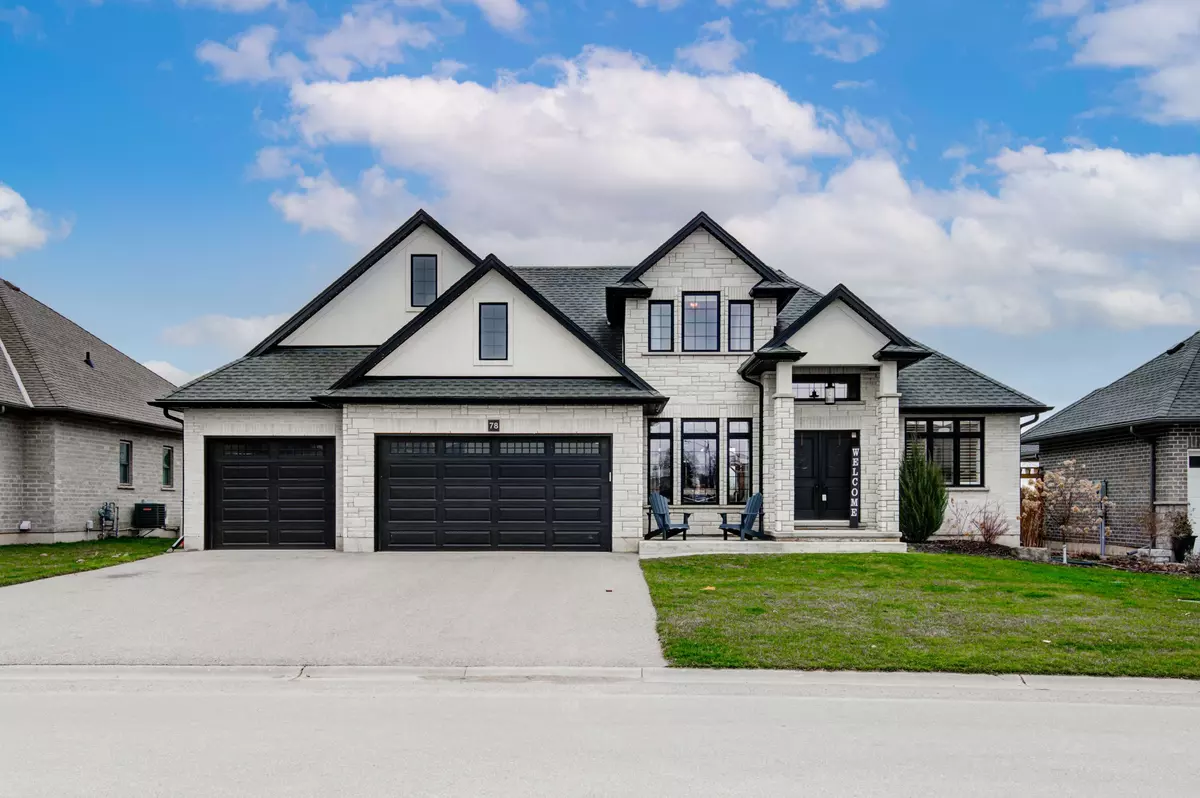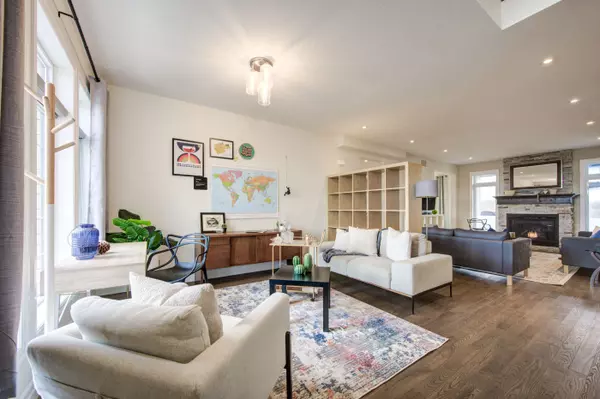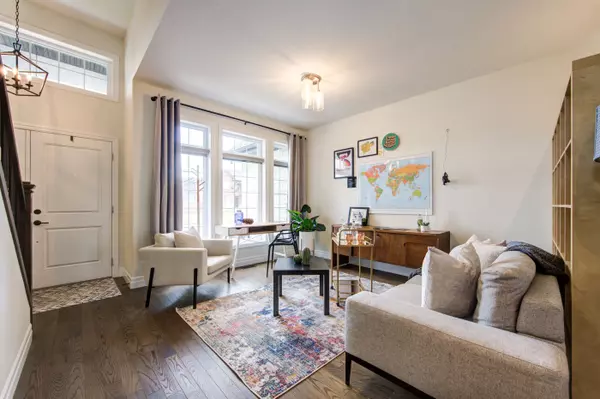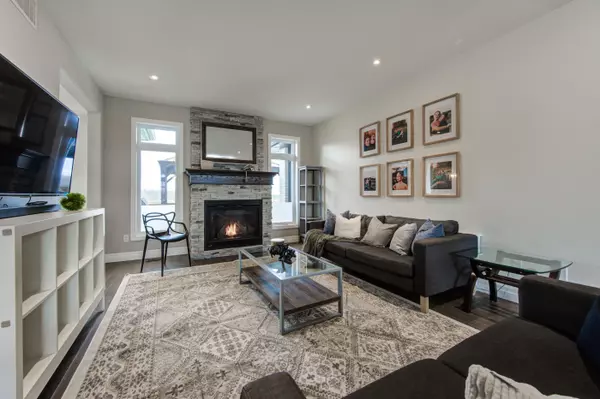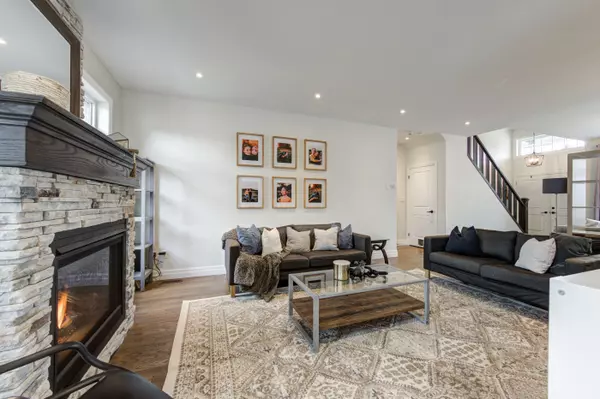$975,000
$974,900
For more information regarding the value of a property, please contact us for a free consultation.
78 Graydon DR South-west Oxford, ON N0J 1N0
4 Beds
4 Baths
Key Details
Sold Price $975,000
Property Type Single Family Home
Sub Type Detached
Listing Status Sold
Purchase Type For Sale
MLS Listing ID X8228958
Sold Date 06/20/24
Style 2-Storey
Bedrooms 4
Annual Tax Amount $4,590
Tax Year 2023
Property Description
Welcome to 78 Graydon Drive, a 4 bed, 3.5 bath bungaloft in Mount Elgin. With over 2300sqft of living space, this home promises a perfect blend of charm and luxury. Engineered hardwood floors provide for a carpet-free main floor. An open kitchen adorned with stunning herringbone tile backsplash perfectly accentuates the 9ft ceilings. The main floor primary offers direct access to the rear deck. The suite is complete with walk-in closet and luxurious 5pc ensuite with soaker tub. Occupying an expansive 71' x 151' lot, the back showcases a generous two-tiered deck with a gazebo and gas BBQ. The oversized 4-car garage, featuring a rear overhead door, provides endless possibilities for hobbies and storage. Ideally positioned in a quiet community but conveniently close to the 401, this home is perfect for commuters. Minutes away is the Oxford Hills for golf enthusiasts, exquisite dining at KALOS, and the relaxation of Wave Nordic Spa, catering to a dream lifestyle of leisure and luxury.
Location
State ON
County Oxford
Community Mt. Elgin
Area Oxford
Region Mt. Elgin
City Region Mt. Elgin
Rooms
Family Room Yes
Basement Partially Finished
Kitchen 1
Separate Den/Office 1
Interior
Interior Features None
Cooling Central Air
Exterior
Parking Features Private Triple
Garage Spaces 10.0
Pool None
Roof Type Asphalt Shingle
Lot Frontage 70.71
Lot Depth 151.12
Total Parking Spaces 10
Building
Foundation Poured Concrete
Read Less
Want to know what your home might be worth? Contact us for a FREE valuation!

Our team is ready to help you sell your home for the highest possible price ASAP

