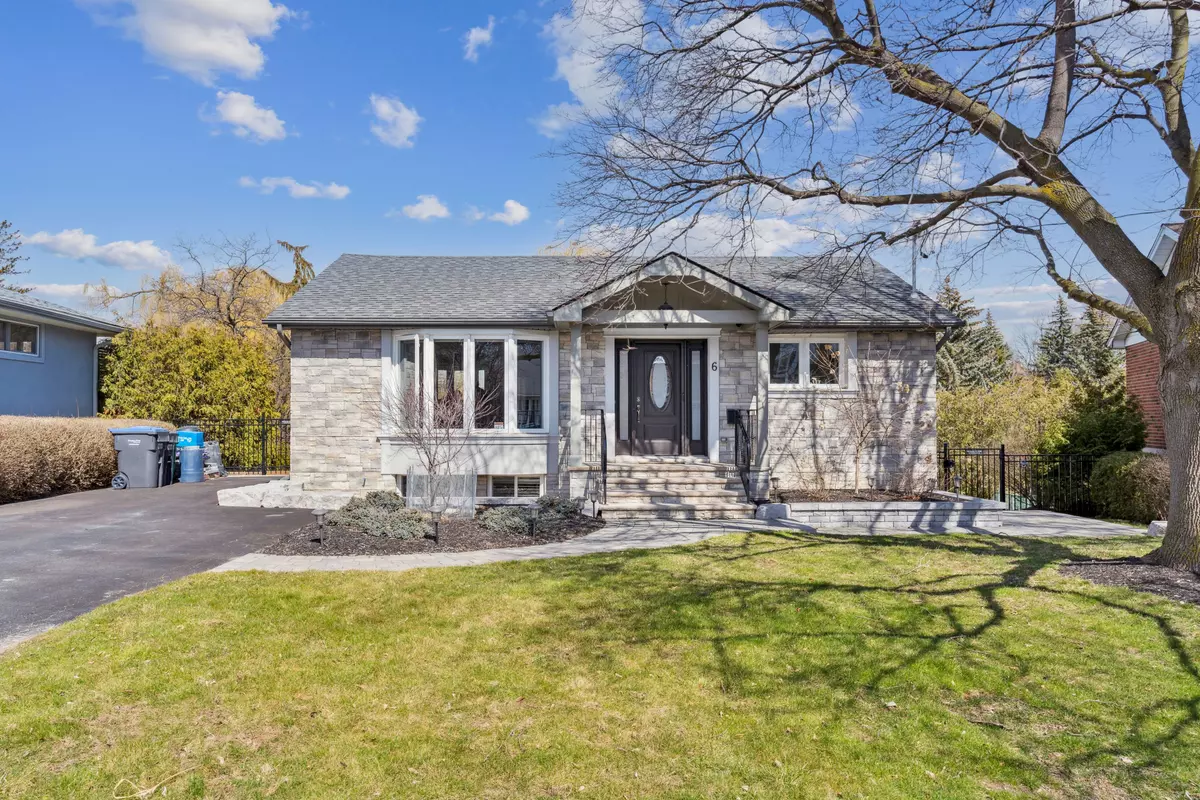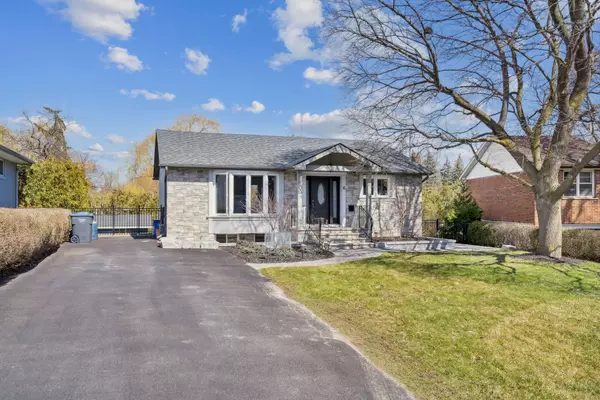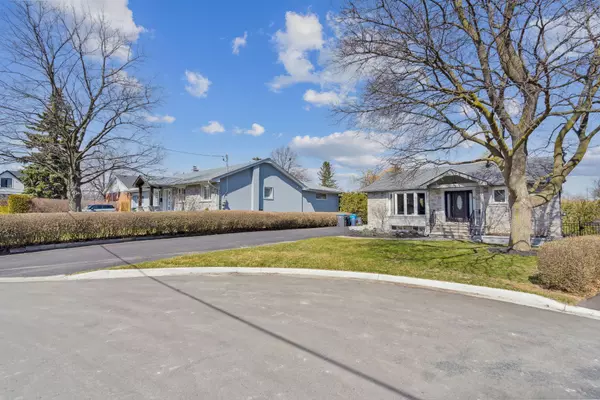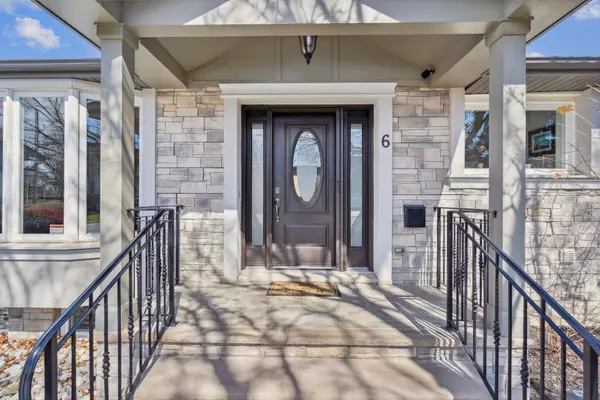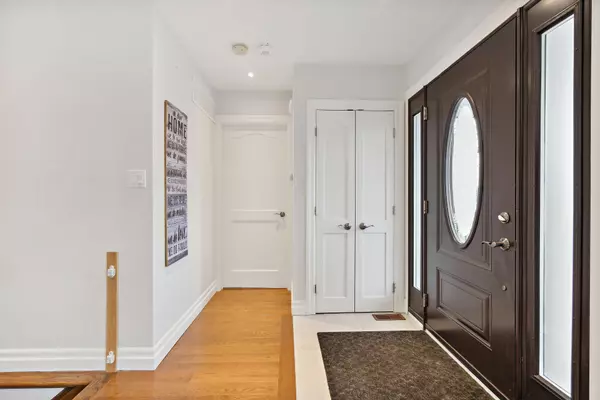$1,300,000
$1,350,000
3.7%For more information regarding the value of a property, please contact us for a free consultation.
6 Andrea CT Mississauga, ON L5M 1H1
2 Beds
3 Baths
Key Details
Sold Price $1,300,000
Property Type Single Family Home
Sub Type Detached
Listing Status Sold
Purchase Type For Sale
Approx. Sqft 1500-2000
MLS Listing ID W8193620
Sold Date 05/29/24
Style Bungalow
Bedrooms 2
Annual Tax Amount $5,897
Tax Year 2024
Property Description
Wow! Nature in the city. Located in the village of Streetsville. Beautifully renovated (2016) bungalow with walk out basement backing onto the Mullet Creek. Fabulous open concept living, kitchen and dining with main floor laundry and 2 piece washroom, walkout to a private raised deck and large pie shaped backyard with privacy and custom shed. The main floor features hardwood through-out, beautiful kitchen with granite counters, island and quality appliances. The main floor primary bedroom, features a den overlooking the backyard, spacious four (4) piece bathroom and walk-in shower. The extensive renovations were completed in 2016 using a quality contractor, everything was redone to the studs with professional architectural drawings. The lower level features an above grade family room with three piece bathroom, bedroom and workroom. Located on a quiet cul-de-sac and easy walking distance to the amenities and shops of Streetsville, the Credit Valley Walking trails, parks, schools and GO Transit station, all major highways and Toronto Pearson Airport. It is a 2080 sq. ft. finished living space with walkout basement.
Location
State ON
County Peel
Community Streetsville
Area Peel
Zoning Residential STR-R2
Region Streetsville
City Region Streetsville
Rooms
Family Room Yes
Basement Full, Walk-Out
Kitchen 1
Separate Den/Office 1
Interior
Interior Features None
Cooling Central Air
Exterior
Parking Features Private Double
Garage Spaces 6.0
Pool None
Roof Type Asphalt Shingle
Lot Frontage 64.5
Lot Depth 156.0
Total Parking Spaces 6
Building
Foundation Concrete Block
Read Less
Want to know what your home might be worth? Contact us for a FREE valuation!

Our team is ready to help you sell your home for the highest possible price ASAP

