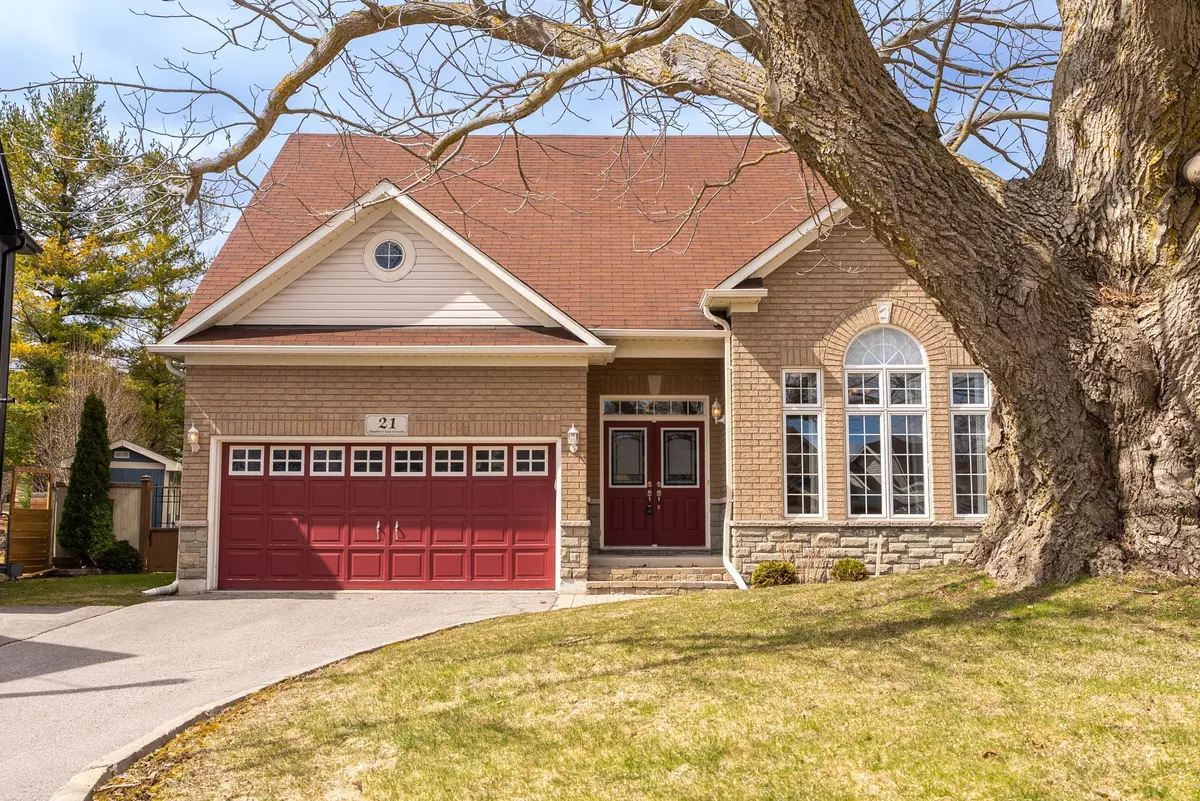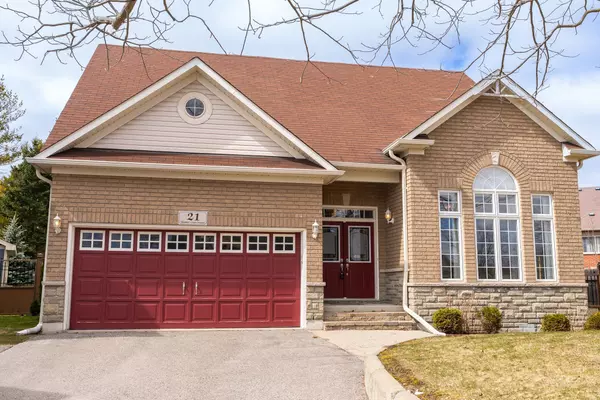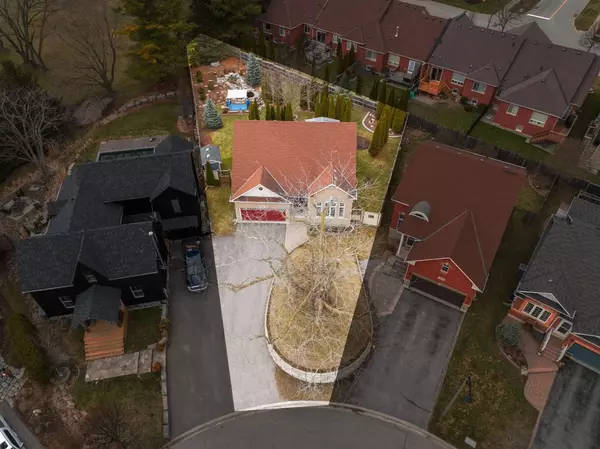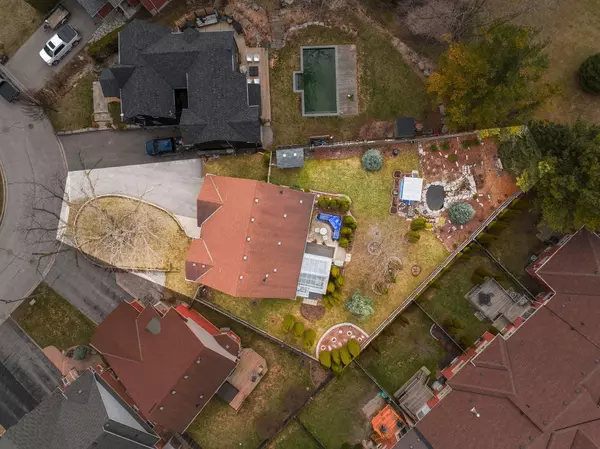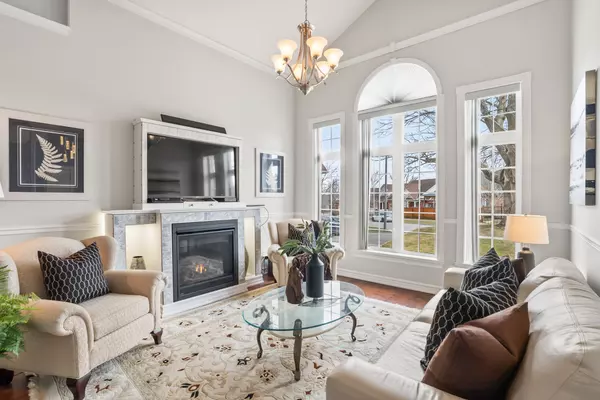$1,195,000
$1,199,000
0.3%For more information regarding the value of a property, please contact us for a free consultation.
21 Meadow's End CRES Uxbridge, ON L9P 0A5
4 Beds
4 Baths
Key Details
Sold Price $1,195,000
Property Type Single Family Home
Sub Type Detached
Listing Status Sold
Purchase Type For Sale
Approx. Sqft 2000-2500
MLS Listing ID N8191352
Sold Date 07/30/24
Style Bungaloft
Bedrooms 4
Annual Tax Amount $5,699
Tax Year 2023
Property Description
Remarkable 3 + 1 Bedroom Bungaloft on a Premium Pie Shaped Lot with Extensive Landscaping including a Gazebo, Pond and Screened in Deck to enjoy the Peaceful Yard Day and Night, Rain or Shine. Pride of Ownership is Evident throughout this Beautiful Property and Home. Enter and take in the Elegant Living Room with Gas Fireplace Focal Point, the High Ceilings and Bright, Open Space with a View up the Gorgeous Staircase to the Loft. The Custom Kitchen Features Granite Countertops and a Chic Glass Tile Backsplash and is Open to the Dining Area with Electric Fireplace overlooking the Lush Backyard. The Spacious Primary Bedroom is Conveniently located on the Main Floor with a Large Walk-In Closet with Hanging and Custom Cabinet Storage and the Lovely 4 pc Ensuite Features a Soaker Tub and Shower Enclosure with Custom Bench Seating. The Loft Space is home to the Family Room, an additional 3 Pc Bath with Glass Shower Enclosure and 2 Inviting Bedrooms with Closet Storage and Large Windows. The Lower Level includes a 4th Bedroom, currently setup as a gym, 2 pc bath with Shower and Sink (toilet is steps away in the Powder Room) and Large Rec Room, currently setup as a workshop, & Den with Walk through to both Rec Rm & Storage.
Location
State ON
County Durham
Community Uxbridge
Area Durham
Region Uxbridge
City Region Uxbridge
Rooms
Family Room Yes
Basement Full, Finished
Kitchen 1
Separate Den/Office 1
Interior
Interior Features Auto Garage Door Remote, Primary Bedroom - Main Floor, Water Softener, Built-In Oven, Countertop Range
Cooling Central Air
Fireplaces Number 2
Fireplaces Type Natural Gas, Electric
Exterior
Exterior Feature Deck, Landscaped
Parking Features Private
Garage Spaces 7.0
Pool None
Roof Type Asphalt Shingle
Lot Frontage 34.38
Lot Depth 164.82
Total Parking Spaces 7
Building
Foundation Poured Concrete
Read Less
Want to know what your home might be worth? Contact us for a FREE valuation!

Our team is ready to help you sell your home for the highest possible price ASAP

