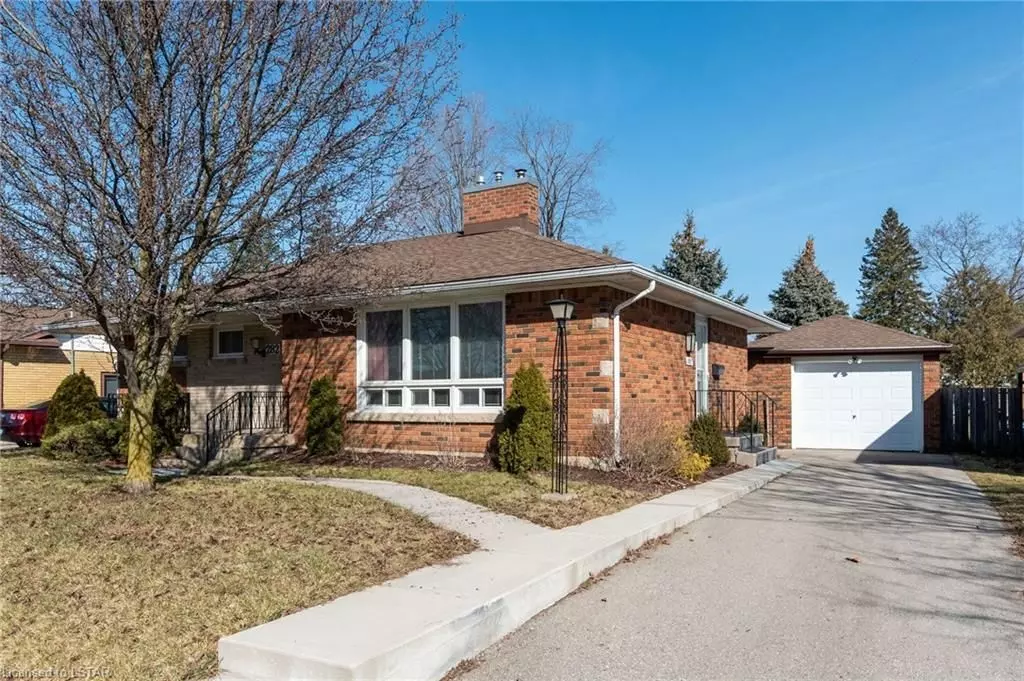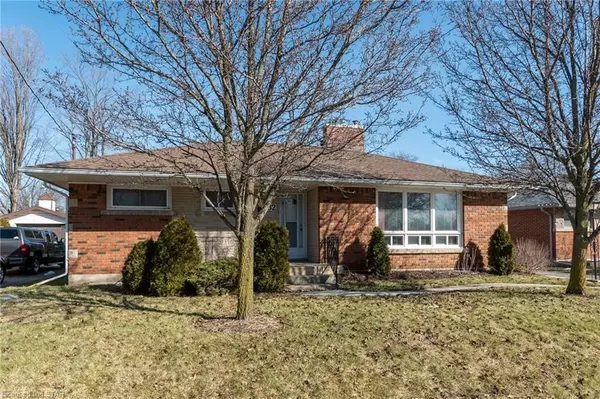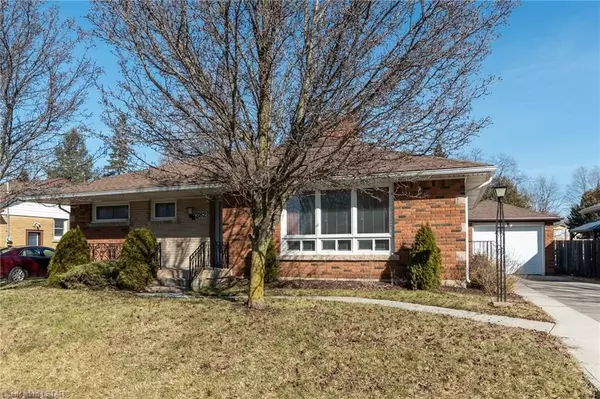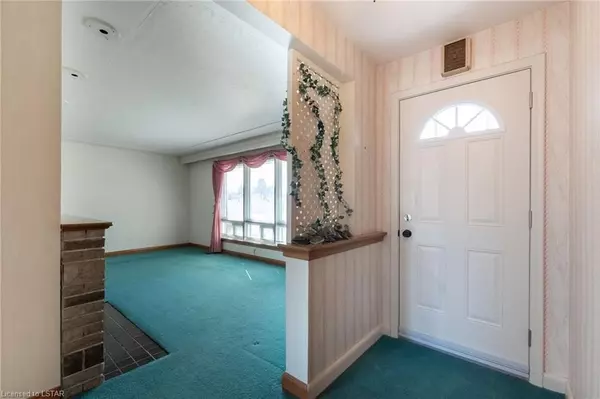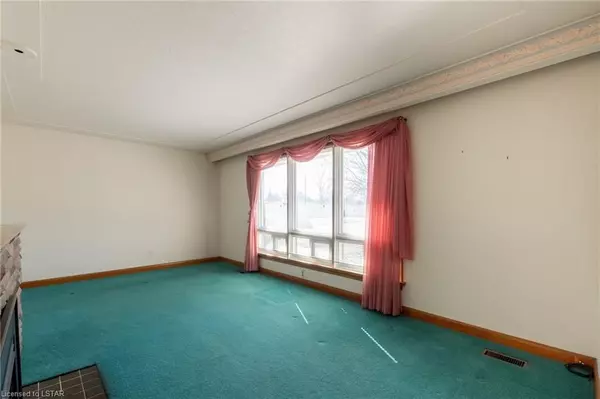$491,000
$479,900
2.3%For more information regarding the value of a property, please contact us for a free consultation.
282 SPRINGBANK AVE N Tillsonburg, ON N4S 7R4
4 Beds
2 Baths
1,454 SqFt
Key Details
Sold Price $491,000
Property Type Single Family Home
Sub Type Detached
Listing Status Sold
Purchase Type For Sale
Square Footage 1,454 sqft
Price per Sqft $337
MLS Listing ID X8193806
Sold Date 03/21/24
Style Bungalow
Bedrooms 4
Annual Tax Amount $3,681
Tax Year 2023
Property Description
Discover the epitome of convenience at 282 Springbank Ave N., a charming brick bungalow in a sought-after north end location. Perfectly positioned to shopping, restaurants, schools, parks, the Toyota plant and highway 401/403 - making it an ideal location for those who value time-saving convenience in their daily lives. As you enter the home, the sun filled living room greets you with warmth, boasting a large picture window and a natural gas fireplace. The heart of the home lies in the quaint eat-in kitchen, with access to the back deck through sliding glass doors, where you'll find a generous backyard with mature trees. Rounding off the rest of the main level are three well-appointed bedrooms and a centrally located four-piece bathroom. Heading downstairs, you'll discover a partially finished basement offering versatility with a family room, complete with another natural gas fireplace and bar area. There is a powder room for functionality, laundry area, a bonus room that offers flexibility for various purposes, while a dedicated workshop space caters to those with a creative touch. Although this property has many appealing features, it is ready for a modern touch from its new owner. Picture the exciting possibilities for transformation and enjoy the conveniences that this home has to offer.
Location
State ON
County Oxford
Community Woodstock - North
Area Oxford
Zoning R1
Region Woodstock - North
City Region Woodstock - North
Rooms
Basement Full
Kitchen 1
Separate Den/Office 1
Interior
Cooling Central Air
Fireplaces Number 2
Laundry In Basement
Exterior
Exterior Feature Deck, Lighting, Porch
Parking Features Private
Garage Spaces 3.0
Pool None
Community Features Major Highway, Public Transit
Lot Frontage 66.1
Total Parking Spaces 3
Building
Foundation Concrete Block
New Construction false
Others
Senior Community Yes
Read Less
Want to know what your home might be worth? Contact us for a FREE valuation!

Our team is ready to help you sell your home for the highest possible price ASAP

