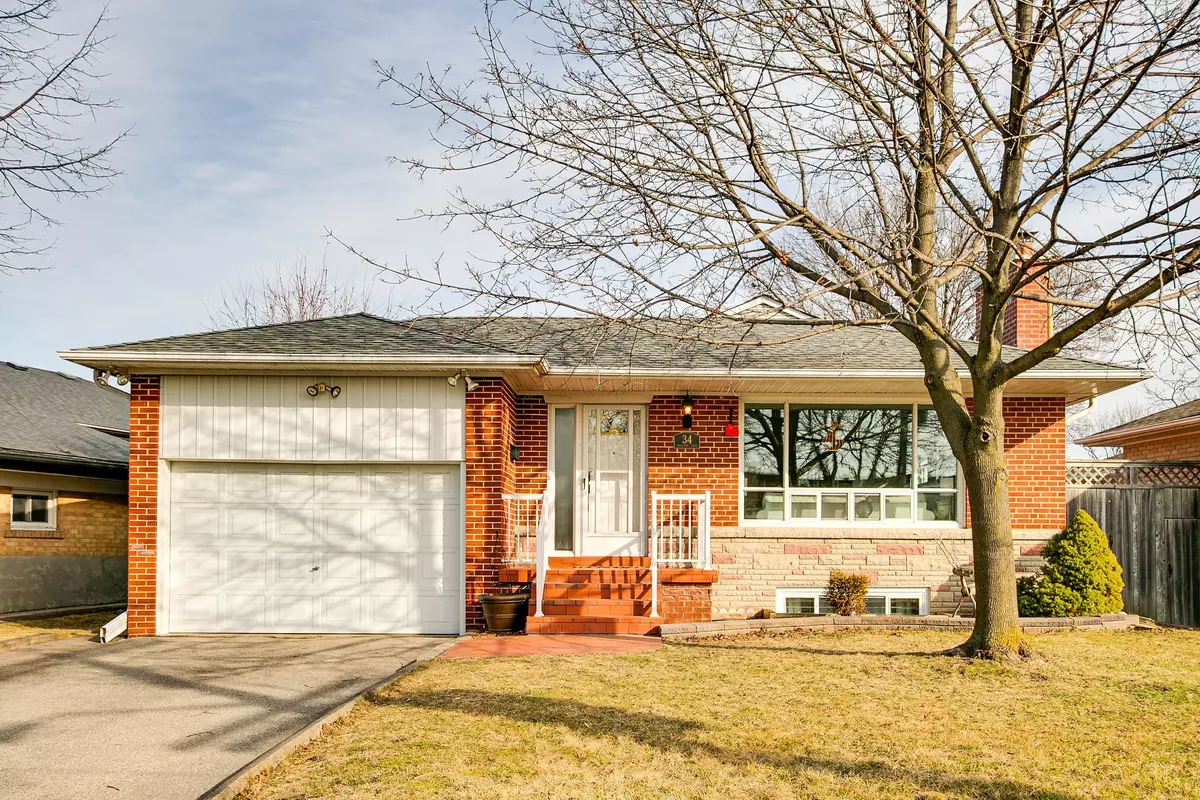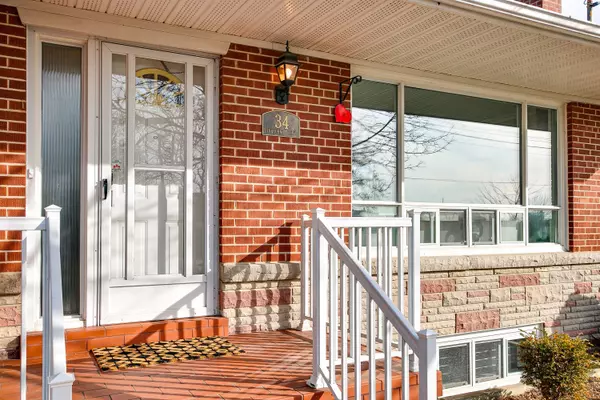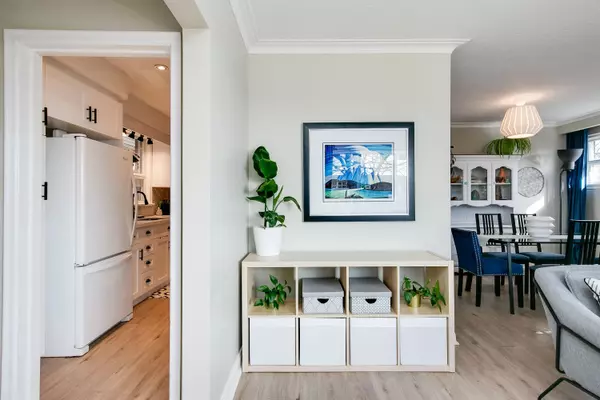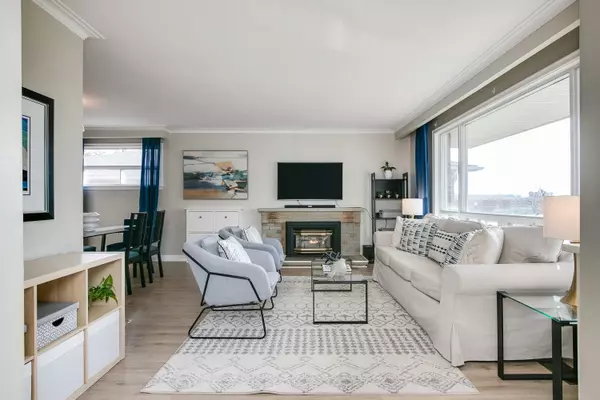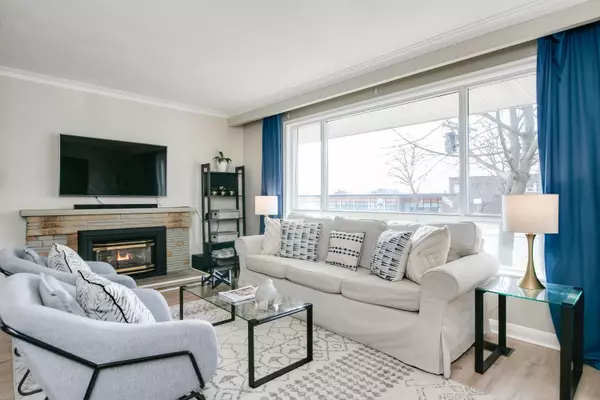$1,251,000
$999,000
25.2%For more information regarding the value of a property, please contact us for a free consultation.
34 Trehorne DR Toronto, ON M9P 1N9
4 Beds
2 Baths
Key Details
Sold Price $1,251,000
Property Type Single Family Home
Sub Type Detached
Listing Status Sold
Purchase Type For Sale
MLS Listing ID W8137360
Sold Date 06/26/24
Style Bungalow
Bedrooms 4
Annual Tax Amount $4,757
Tax Year 2023
Property Description
If you are looking for a fantastic home that is move-in ready but still affords you the opportunity to put your finishing touches on things - then this home is for you!This spacious 3+1 bed, 2 bath family home located in Royal York Gardens boasts a large renovated (2021) eat-in kitchen, perfect for the chef & the entire family.Large principle rooms that are bright & airy.Renovated baths on both main & lower level.3 lrg bedrooms including the primary bdrm overlooking the private backyard.The generously sized lower level has its own side entrance, a sizable rec room/living area, a full bedroom/home office, laundry rm, renovated 3 pc bath, great ceiling height & tons of storage - making for a perfect in-law suite, teen-space or cozy family sanctuary.The possibilities are truly endless. Family friendly neighbourhood, excellent schools, parks, steps to TTC, grocery store and shops just a few blocks away this house pretty much has it all. Welcome to 34 Trehorne, welcome to your new home!
Location
State ON
County Toronto
Community Willowridge-Martingrove-Richview
Area Toronto
Region Willowridge-Martingrove-Richview
City Region Willowridge-Martingrove-Richview
Rooms
Family Room No
Basement Finished, Separate Entrance
Main Level Bedrooms 2
Kitchen 1
Separate Den/Office 1
Interior
Cooling Central Air
Exterior
Parking Features Private Double
Garage Spaces 3.0
Pool None
Lot Frontage 53.0
Lot Depth 121.0
Total Parking Spaces 3
Others
Senior Community Yes
Read Less
Want to know what your home might be worth? Contact us for a FREE valuation!

Our team is ready to help you sell your home for the highest possible price ASAP

