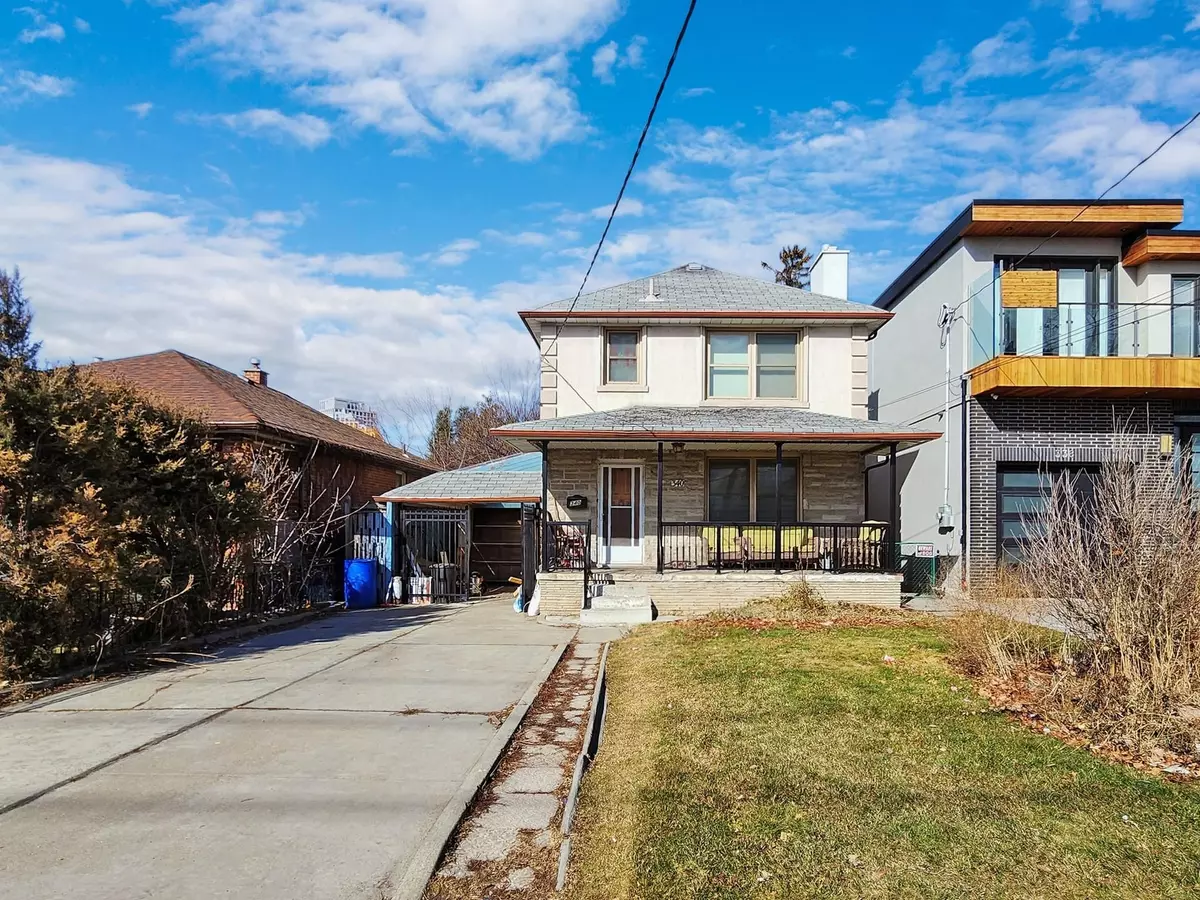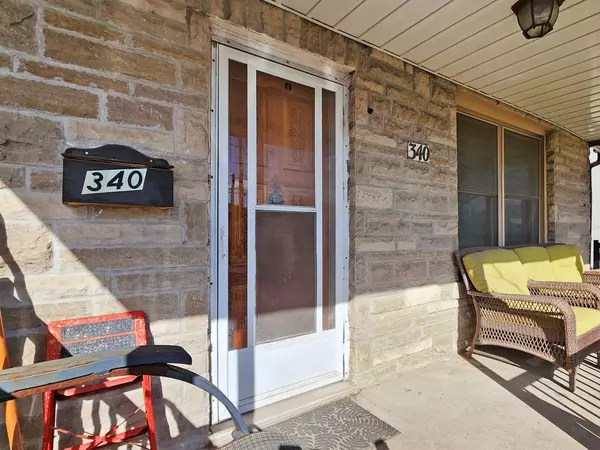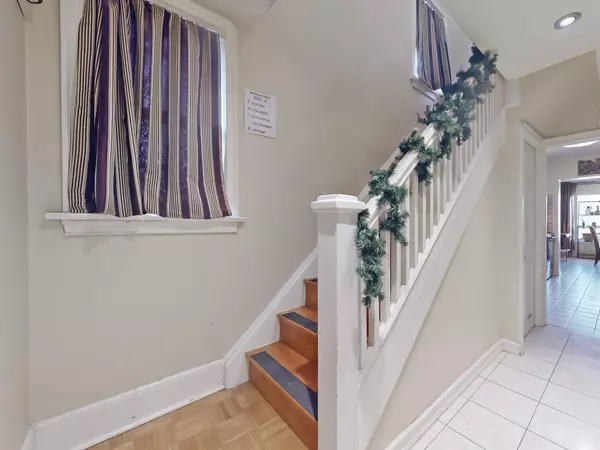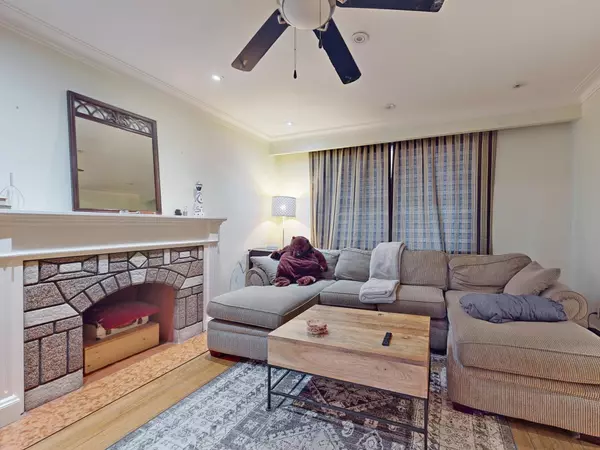$1,100,000
$1,000,000
10.0%For more information regarding the value of a property, please contact us for a free consultation.
340 Ranee AVE W Toronto W04, ON M6A 1N8
4 Beds
3 Baths
Key Details
Sold Price $1,100,000
Property Type Single Family Home
Sub Type Detached
Listing Status Sold
Purchase Type For Sale
Subdivision Yorkdale-Glen Park
MLS Listing ID W8069438
Sold Date 06/03/24
Style 2-Storey
Bedrooms 4
Annual Tax Amount $4,643
Tax Year 2023
Property Sub-Type Detached
Property Description
Solid detached 2-story Home With Move-In Condition, Garage/carport, private driveway, backyard with beautiful Fruit Trees & Separate side entrance to the basement. Inground sprinkler system for front and back yard.In-floor heating system for front hallway, first-floor back hallway, first-floor bathroom, and 2nd-floor bathroom. Large lot to add potential garden suite. Note: 2nd Bedroom, Basement Family Room, and Bedroom have been virtually Staged.
Location
Province ON
County Toronto
Community Yorkdale-Glen Park
Area Toronto
Rooms
Family Room Yes
Basement Apartment, Separate Entrance
Kitchen 2
Separate Den/Office 1
Interior
Cooling Wall Unit(s)
Exterior
Parking Features Private
Garage Spaces 1.0
Pool None
Lot Frontage 40.0
Lot Depth 136.0
Total Parking Spaces 3
Others
ParcelsYN No
Read Less
Want to know what your home might be worth? Contact us for a FREE valuation!

Our team is ready to help you sell your home for the highest possible price ASAP






