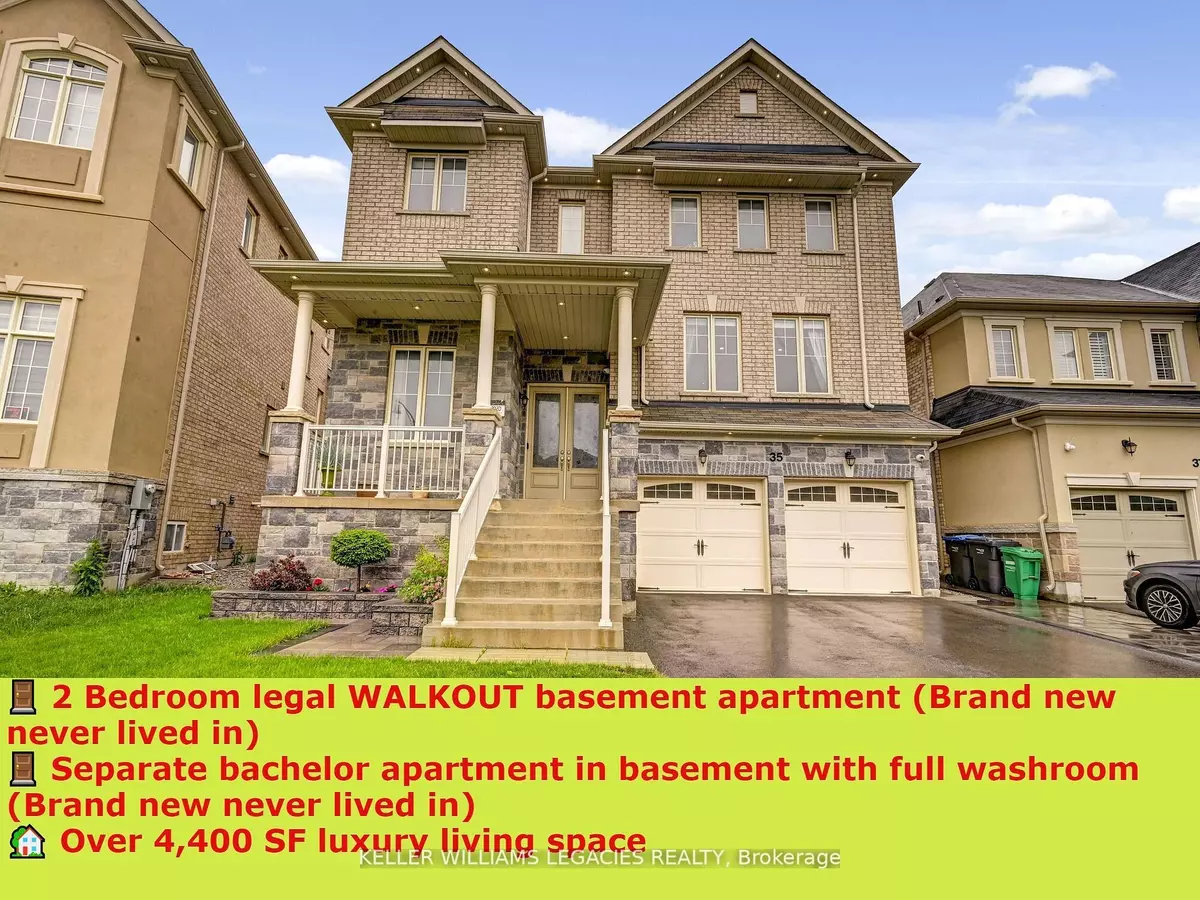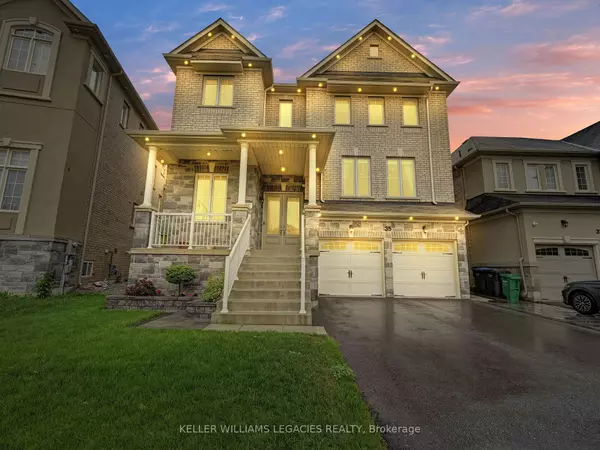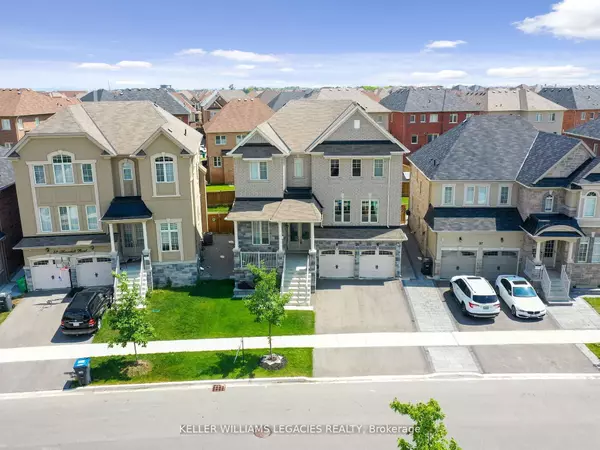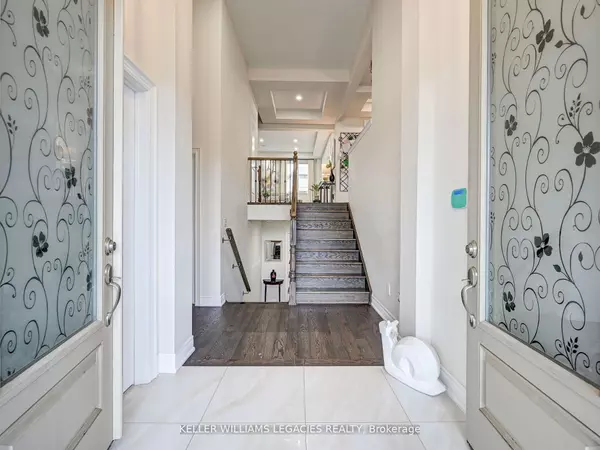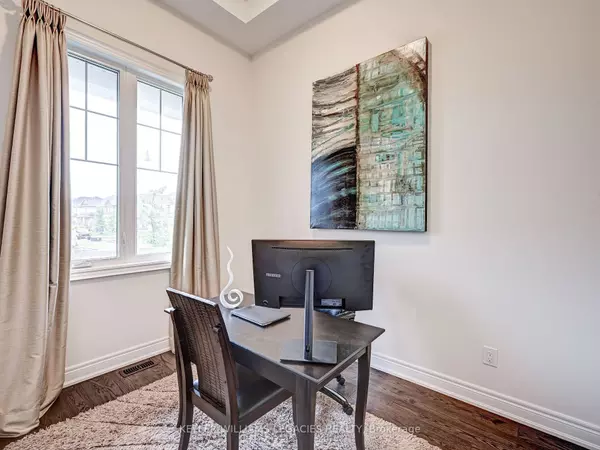$1,635,000
$1,449,999
12.8%For more information regarding the value of a property, please contact us for a free consultation.
35 Haverhill RD Peel, ON L6R 4A6
8 Beds
6 Baths
Key Details
Sold Price $1,635,000
Property Type Single Family Home
Sub Type Detached
Listing Status Sold
Purchase Type For Sale
Approx. Sqft 3500-5000
MLS Listing ID W7314904
Sold Date 01/11/24
Style 2-Storey
Bedrooms 8
Annual Tax Amount $8,601
Tax Year 2022
Property Description
Get a load of this gem! A 4400 sq ft spread across the upper and lower levels, including a 2-bedroom legal WALKOUT basement apartment and a separate bachelor unit with a full bathroom in the basement. The house boasts 4+1 bedrooms, 3 beds in the basement, 5.5 baths in total, and impressive 9 ft ceilings on the main floor. This beautiful home is situated on a pie shaped lot in Mayfield Village. The glass double door entrance leads you to an open concept layout which is perfect for entertaining. The custom kitchen has built in stainless steel appliances, quartz countertops & backsplash. The home also features upgraded floors as well as custom light fixtures, custom window coverings, pot lights, and speakers. The oak staircase leads you to the 2nd Floor where you will find a double door entrance to your primary room which features a walk In closet and a 5Pc ensuite. The 2nd bedroom also has it's own walk In closet and 4 pc ensuite. The 3rd & 4th bedrooms share a 4 pc Jack & Jill.
Location
State ON
County Peel
Community Sandringham-Wellington North
Area Peel
Zoning I1-2379
Region Sandringham-Wellington North
City Region Sandringham-Wellington North
Rooms
Family Room Yes
Basement Finished with Walk-Out, Separate Entrance
Kitchen 3
Separate Den/Office 3
Interior
Cooling Central Air
Exterior
Parking Features Available
Garage Spaces 5.0
Pool None
Lot Frontage 42.98
Lot Depth 101.62
Total Parking Spaces 5
Read Less
Want to know what your home might be worth? Contact us for a FREE valuation!

Our team is ready to help you sell your home for the highest possible price ASAP

