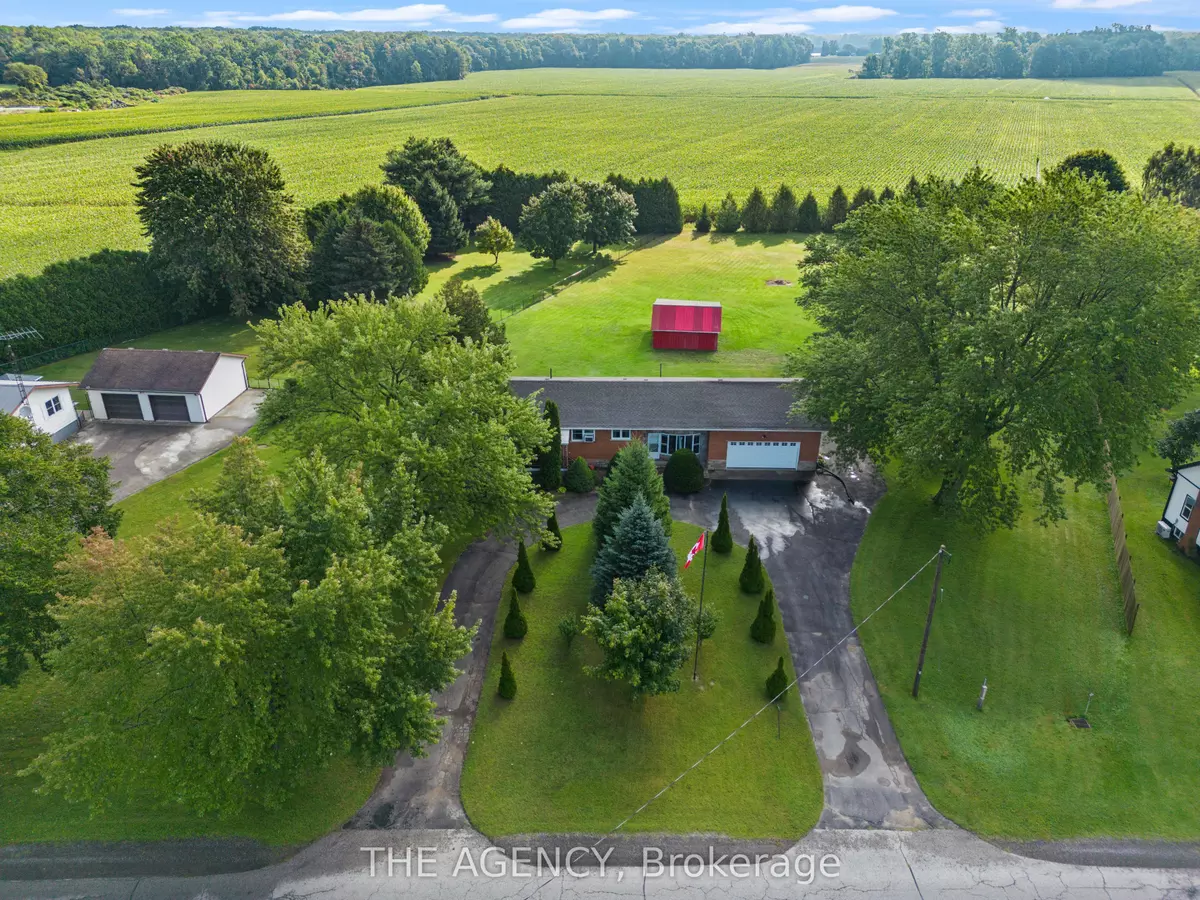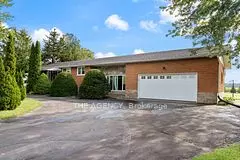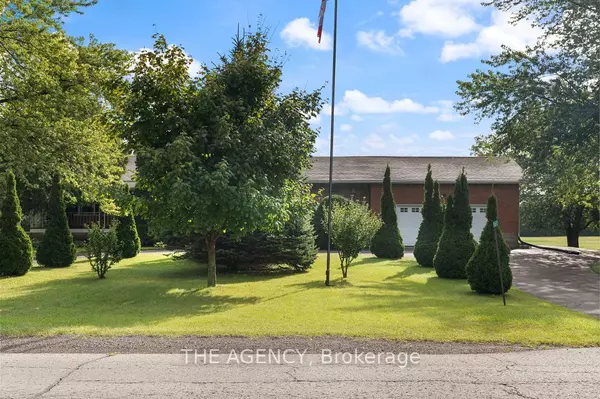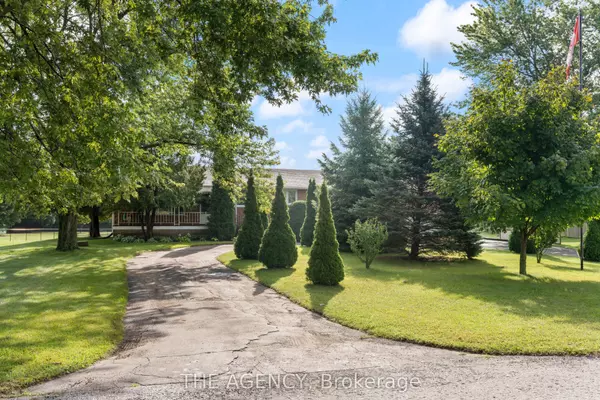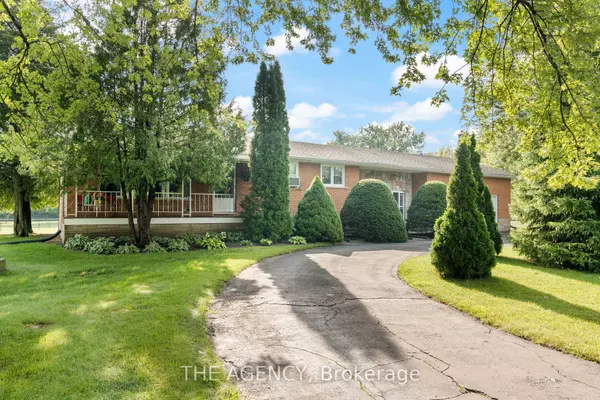$600,000
$500,000
20.0%For more information regarding the value of a property, please contact us for a free consultation.
860 Norfolk County 28 RD Norfolk, ON N0E 1G0
3 Beds
2 Baths
Key Details
Sold Price $600,000
Property Type Single Family Home
Sub Type Detached
Listing Status Sold
Purchase Type For Sale
Approx. Sqft 1100-1500
MLS Listing ID X7260524
Sold Date 12/19/23
Style Bungalow
Bedrooms 3
Annual Tax Amount $3,688
Tax Year 2023
Property Description
As you enter, you'll step into the large sunken family room, adorned with a large bay window, a high ceiling, and easy access to the garage. The heart of this home lies in the open and spacious kitchen, which boasts a seamless flow into the dining area and an additional entrance. The main floor accommodates two bedrooms and a 4-piece bathroom, offering a comfortable layout for everyday living. A formal living room overlooking the front yard adds an elegant touch to this cozy abode. Venturing to the lower level, you'll discover two more bedrooms and a 3-piece bathroom with a shower, presenting a layout that provides flexibility and options for a growing family, a home office, or a hobby space. This property emanates potential, awaiting your creative touch with cosmetic upgrades to transform it into a true beauty. One of the standout features of this property is the walk-out access from the garage to the expansive rear yard
Location
State ON
County Norfolk
Community Norfolk
Area Norfolk
Region Norfolk
City Region Norfolk
Rooms
Family Room Yes
Basement Full, Partial Basement
Kitchen 1
Separate Den/Office 1
Interior
Cooling Window Unit(s)
Exterior
Parking Features Private Double
Garage Spaces 10.0
Pool None
Lot Frontage 209.0
Lot Depth 385.0
Total Parking Spaces 10
Read Less
Want to know what your home might be worth? Contact us for a FREE valuation!

Our team is ready to help you sell your home for the highest possible price ASAP

