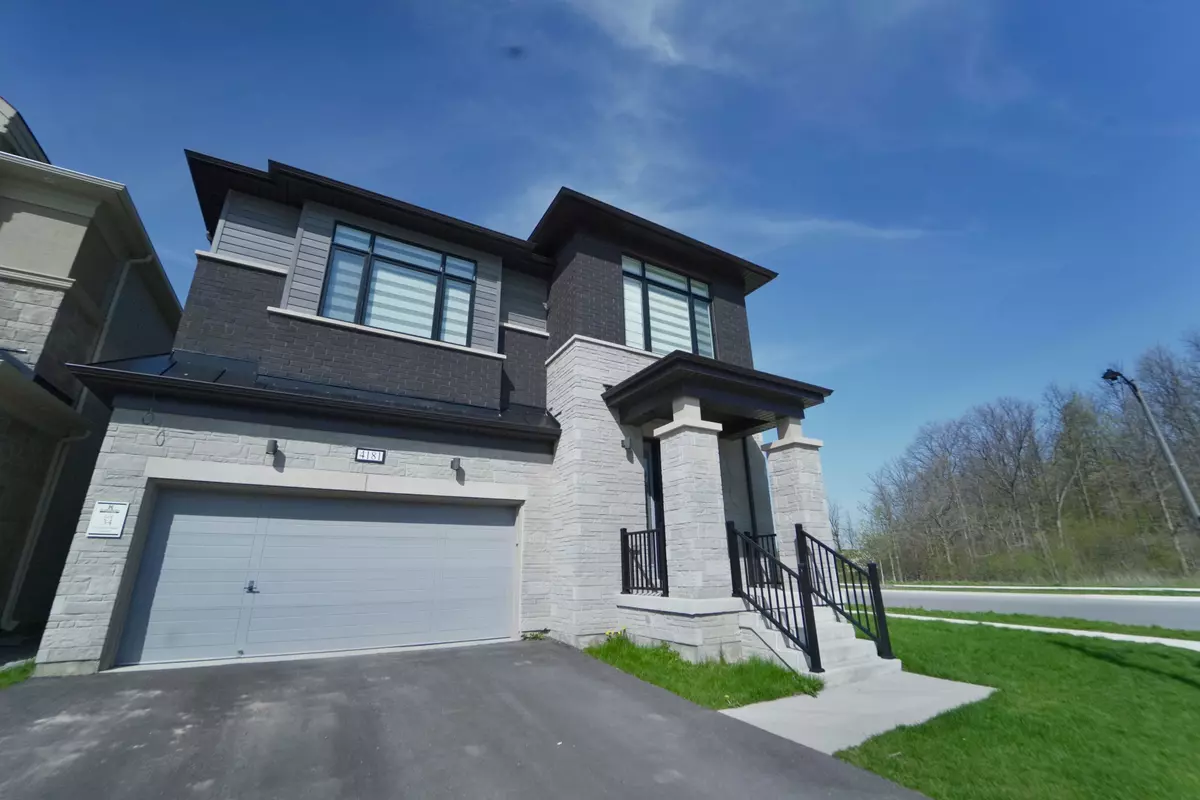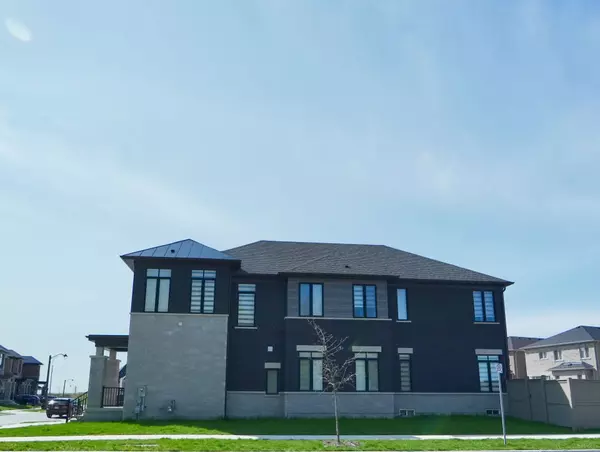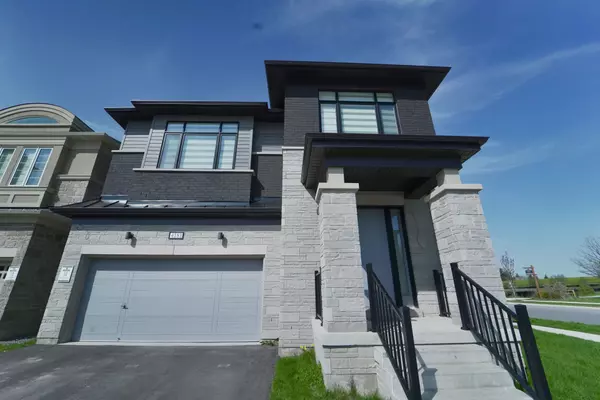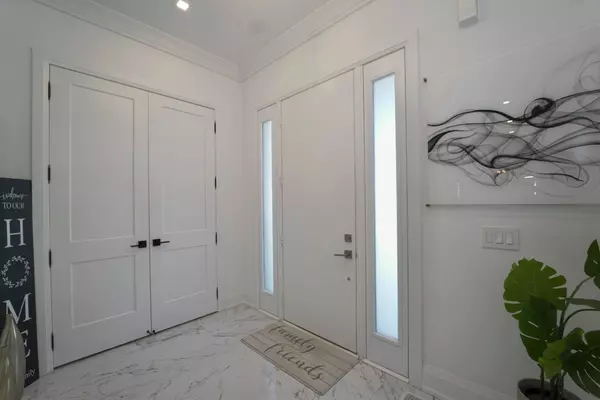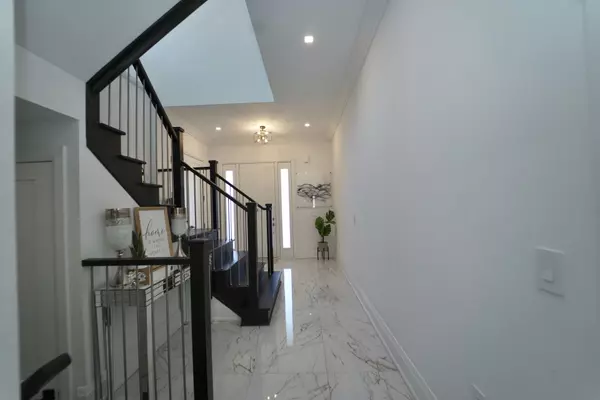$2,460,000
$2,578,800
4.6%For more information regarding the value of a property, please contact us for a free consultation.
4181 Hillsborough CRES Halton, ON L6H 3P9
4 Beds
5 Baths
Key Details
Sold Price $2,460,000
Property Type Single Family Home
Sub Type Detached
Listing Status Sold
Purchase Type For Sale
Approx. Sqft 3000-3500
MLS Listing ID W5962264
Sold Date 07/25/23
Style 2-Storey
Bedrooms 4
Annual Tax Amount $3,826
Tax Year 2023
Property Description
This Home Is Designed For An Executive That Desires Luxury. Modern Custom Luxury European Like Kitchen W/ Bose Kitchen Appliances, Huge Quartz top Island & 24 x 48 Porcelain Main Floor Tiles, The Home That Adds A Touch Of Sophistication And Elegance To Every Room W/Crown Moulding/Lighting. Ceiling Heights Main 10'ft, 2nd & basement 9ft Show-Stopping 2 Electric Fireplace, Family Room & Dining W/Waffle Ceiling. Ceiling Speakers/security Camera Rough in, LED Pot Lights, Stained Black Solid Oak Stairs With Iron Pickets. Upg Light Fixtures. Upgraded Baseboards/Trim, Solid Wood Interior Doors, Spacious 4 Bedrooms. 5 Bath. Frameless Glass Showers, Premium Lot , Master Suite Is A Luxurious Retreat With His And Her Sinks, A Spa-Like Shower, And A Large Walk-In Closet. Corner Upgrade Model 3470Sq Ft (As Per Builder) located on Quite Crescent. 200Amp service, E/V Tesla Charger, High-Rank Schools, ETR 407, Walking Trails And Park Nearby! This Home Is The Dream Of Every Family, Don't Miss Out!
Location
State ON
County Halton
Community Rural Oakville
Area Halton
Region Rural Oakville
City Region Rural Oakville
Rooms
Family Room Yes
Basement Full
Kitchen 1
Interior
Cooling Central Air
Exterior
Parking Features Private
Garage Spaces 4.0
Pool None
Lot Frontage 52.98
Lot Depth 112.88
Total Parking Spaces 4
Read Less
Want to know what your home might be worth? Contact us for a FREE valuation!

Our team is ready to help you sell your home for the highest possible price ASAP

