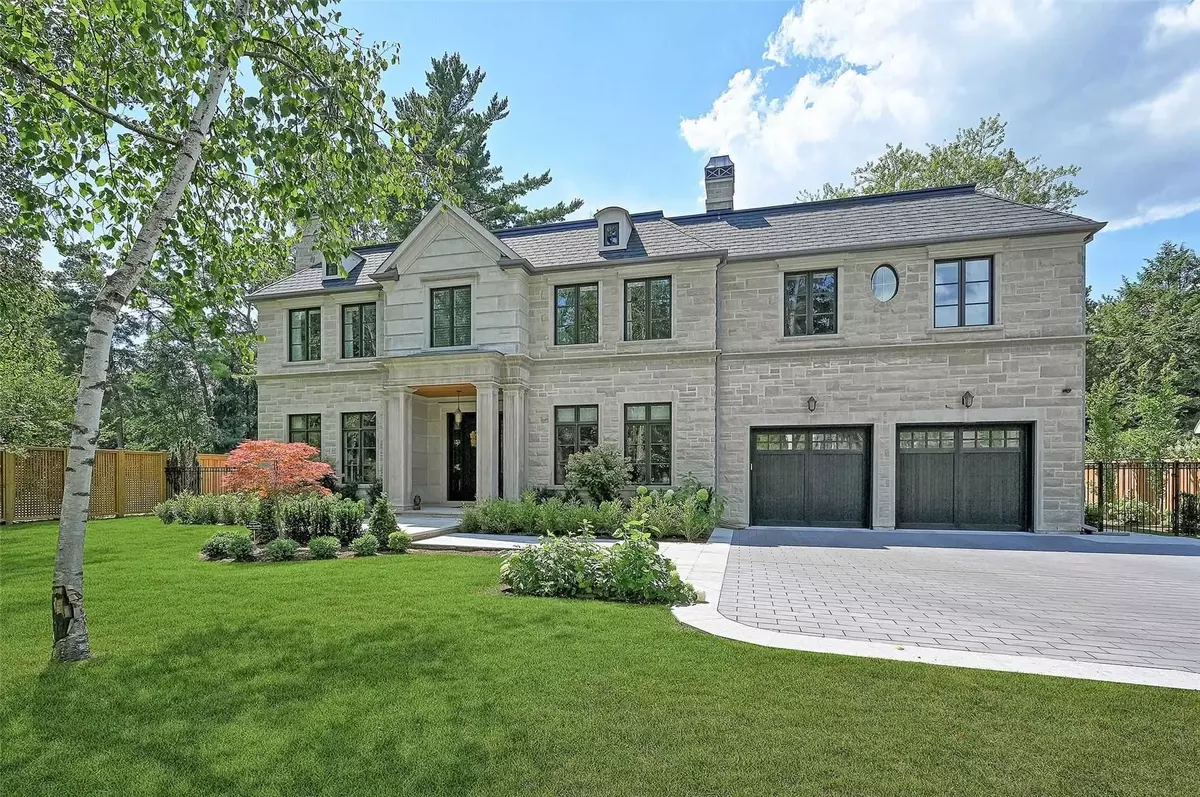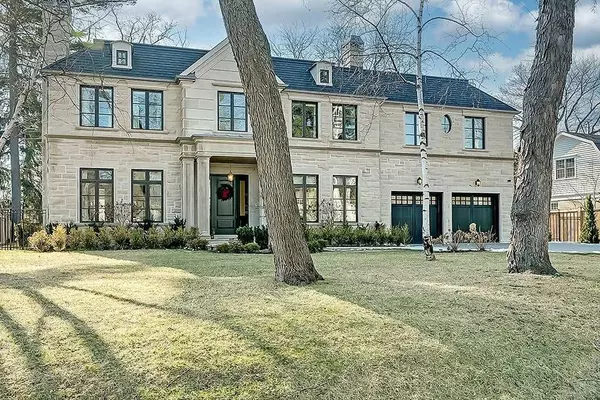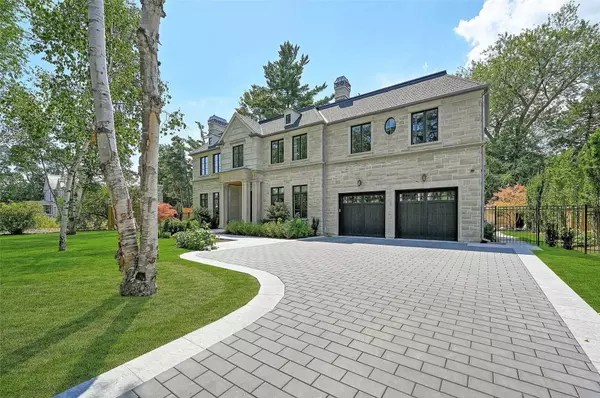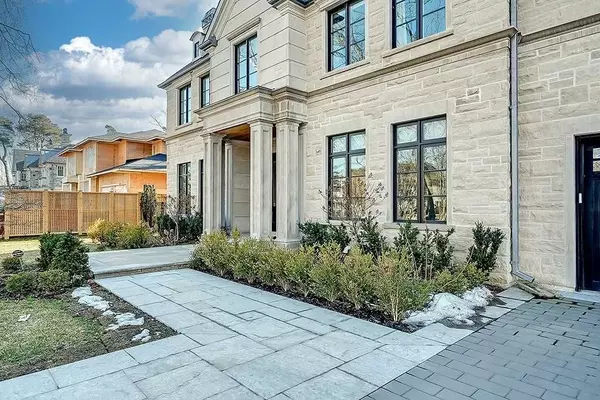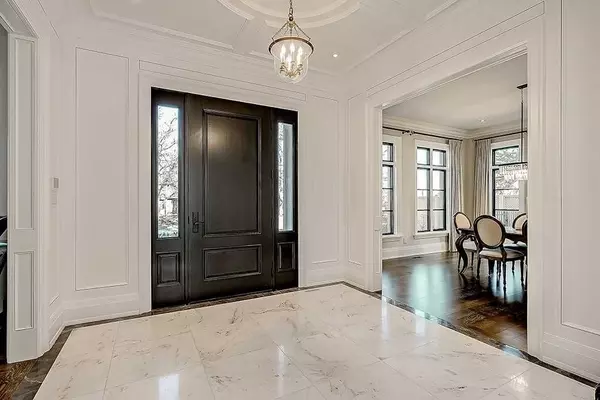$8,100,000
$8,999,000
10.0%For more information regarding the value of a property, please contact us for a free consultation.
36 Barringham DR Halton, ON L6J 4B2
5 Beds
6 Baths
Key Details
Sold Price $8,100,000
Property Type Single Family Home
Sub Type Detached
Listing Status Sold
Purchase Type For Sale
Approx. Sqft 5000 +
MLS Listing ID W6051219
Sold Date 07/25/23
Style 2-Storey
Bedrooms 5
Annual Tax Amount $31,724
Tax Year 2022
Property Description
Steps From The Lake, Designed By Architect Richard Mann & Luxury Builder Bachly Construction, 4+1 Bed, 5+1 Bath Boasts Nearly 8,000 Ft2 Of Living Space On 100 X 161 Lot With Partial Lake Views. Hand Dressed Limestone, Copper Eaves, Oak H/W, Plaster Crown, Extensive Millwork, Radiant Heating, B/I Sound, 10 Ft, 2-Story Great Rm, French Doors To Covered Porch Overlooking Fenced Pool Size Yard. Eat-In Kit By Braam's With Island, Porcelain Countertops & B/S , Wolf, Miele And Sub-Zero. Separate Din With Wine Cellar, Servery, Pantry, Powder & Laundry. Primary Bedroom Features Vaulted Ceiling, Marble F/P, W/I, Ensuite Dble Vanity, Soaker Tub, Oversized Glass Shower. Remaining 3 Rooms All With W/I & Ensuite Access. Fin Ll, Games Rm, Wet Bar, Rec Area, Projector, Screen & Sound, Exercise Rm, 3 Piece Steam Shower, 5th Bed With 3 Piece & Walk-Up. Elevator, Surveillance System, Irrigation, Cv, Ca, Heated Garage, Tarion Warranty. Close To The Shops, Schools. 24Hrs Notice All Showings.
Location
State ON
County Halton
Community Old Oakville
Area Halton
Zoning Rl1-0
Region Old Oakville
City Region Old Oakville
Rooms
Family Room Yes
Basement Finished, Walk-Up
Kitchen 1
Separate Den/Office 1
Interior
Cooling Central Air
Exterior
Parking Features Private Double
Garage Spaces 6.0
Pool None
Lot Frontage 100.0
Lot Depth 161.0
Total Parking Spaces 6
Building
Lot Description Irregular Lot
Others
Senior Community Yes
Read Less
Want to know what your home might be worth? Contact us for a FREE valuation!

Our team is ready to help you sell your home for the highest possible price ASAP

