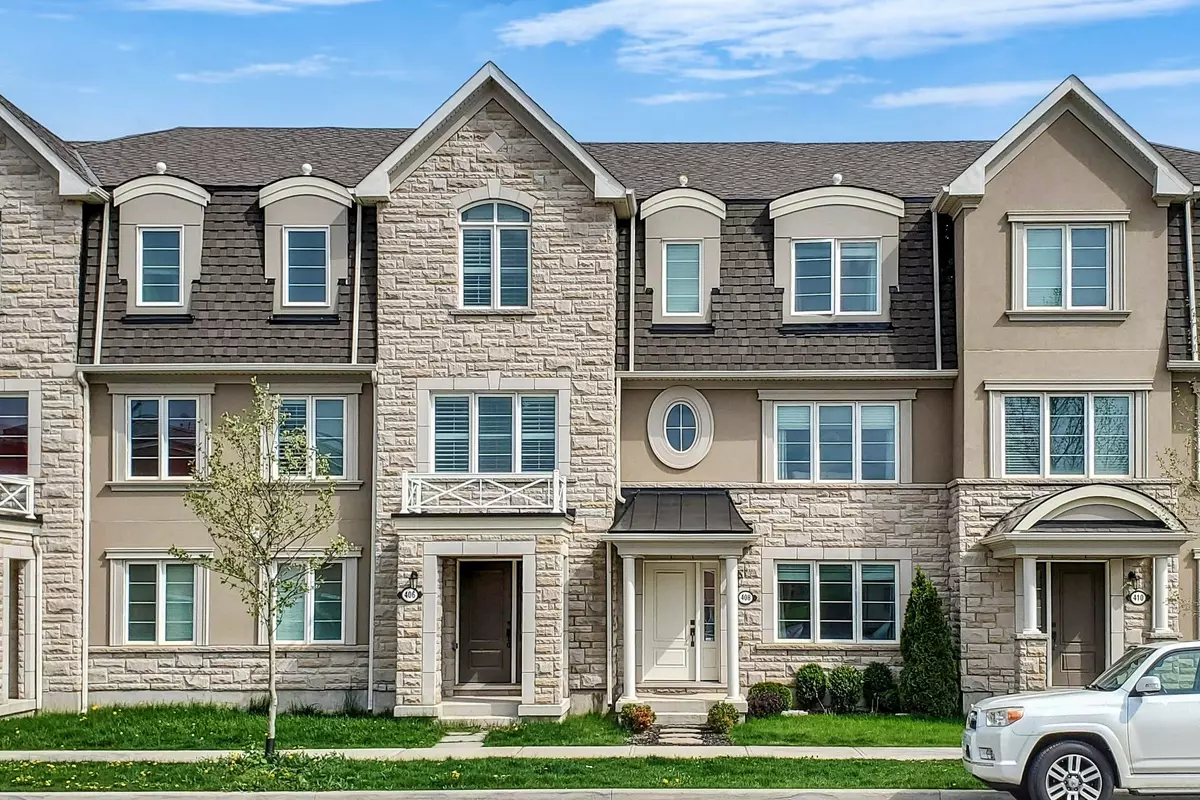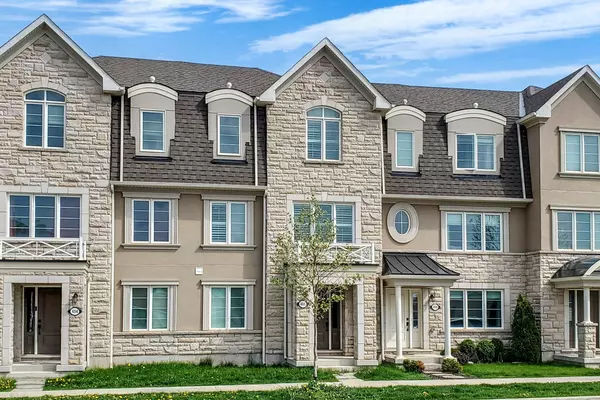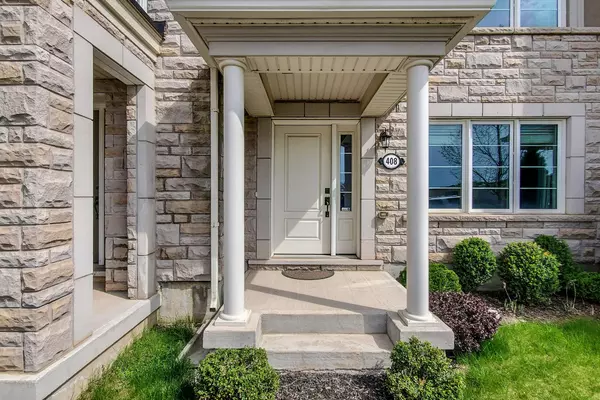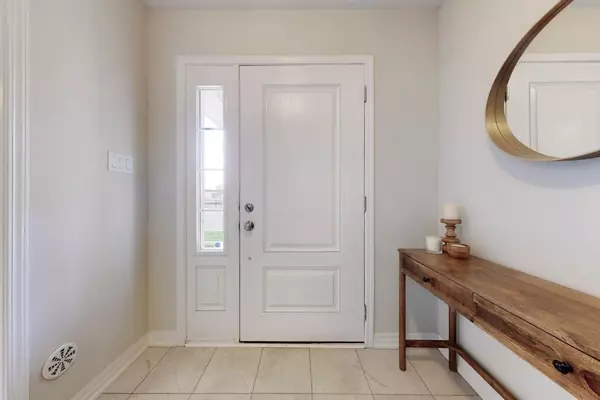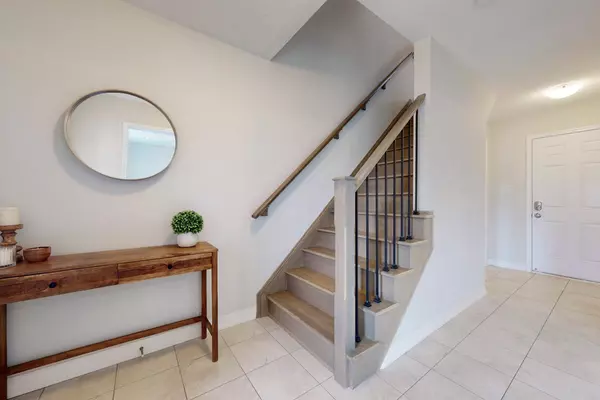$1,240,100
$999,000
24.1%For more information regarding the value of a property, please contact us for a free consultation.
408 Sixteen Mile DR Halton, ON L6M 4M2
3 Beds
3 Baths
Key Details
Sold Price $1,240,100
Property Type Townhouse
Sub Type Att/Row/Townhouse
Listing Status Sold
Purchase Type For Sale
Approx. Sqft 1500-2000
MLS Listing ID W6012528
Sold Date 07/24/23
Style 3-Storey
Bedrooms 3
Annual Tax Amount $3,873
Tax Year 2022
Property Description
Ultra modern dual-frontage 3-Bedroom, 3-Washroom Executive Freehold Townhome with very spacious 2-car garage and luxurious spacious open concept floor plan * Located In Oakville's most desirable Preserve, this beautiful & very well-maintained home invites abundance of sunlight and includes features such as rich laminate flooring * Granite kitchen counters & backsplash * Gas stove * Large kitchen Chef Centre Island* Extra large walk-in pantry * Stainless steel appliances * Exquisite Designer Dining Accent Wall * Pot lights * Spacious balcony Patio by the kitchen * Large bedrooms with a large walk-in closet in the Master and neutral paint * Home is very gently lived in by the Owner * The additional room on the Main level is very spacious and can be used for recreational purposes or as a Living Room or as an Office * The garage & furnace room offer a lot of additional storage space * The house is perfectly located in front of one of the best primary schools in Oakville.
Location
State ON
County Halton
Community Rural Oakville
Area Halton
Region Rural Oakville
City Region Rural Oakville
Rooms
Family Room No
Basement None
Kitchen 1
Interior
Cooling Central Air
Exterior
Parking Features Private
Garage Spaces 2.0
Pool None
Lot Frontage 19.88
Lot Depth 60.74
Total Parking Spaces 2
Read Less
Want to know what your home might be worth? Contact us for a FREE valuation!

Our team is ready to help you sell your home for the highest possible price ASAP

