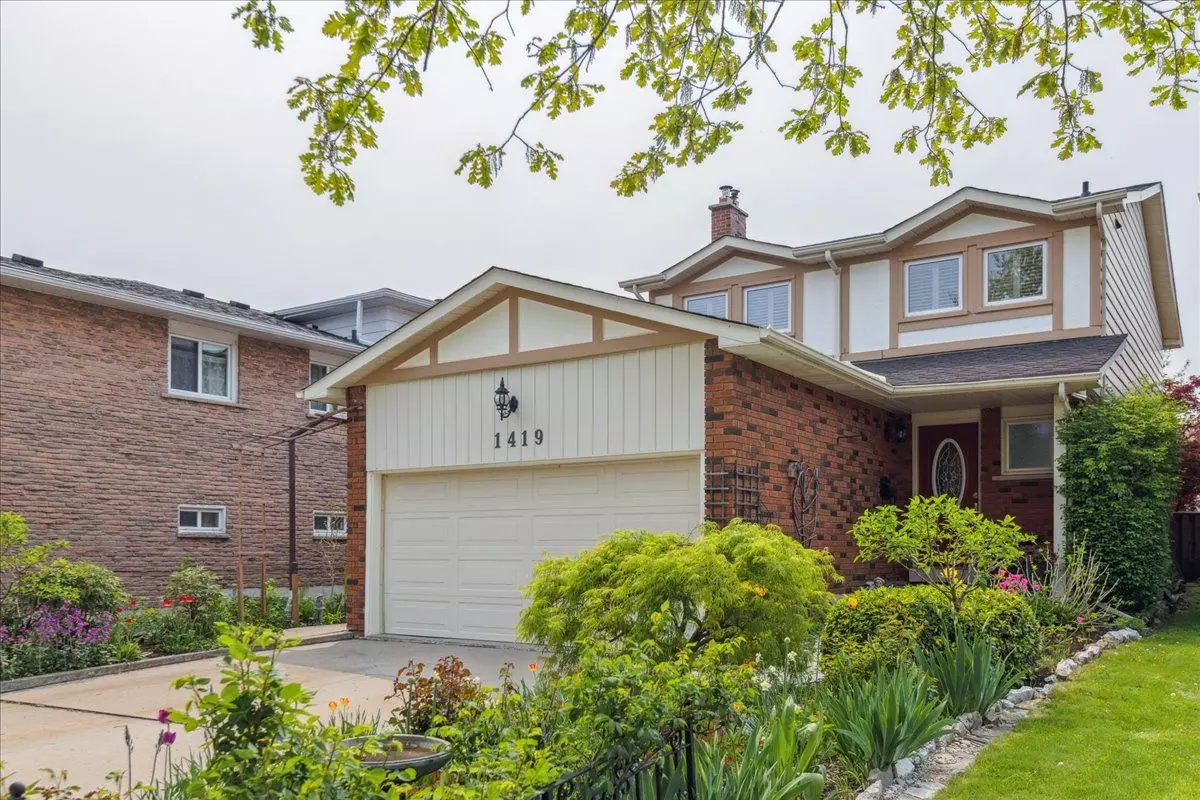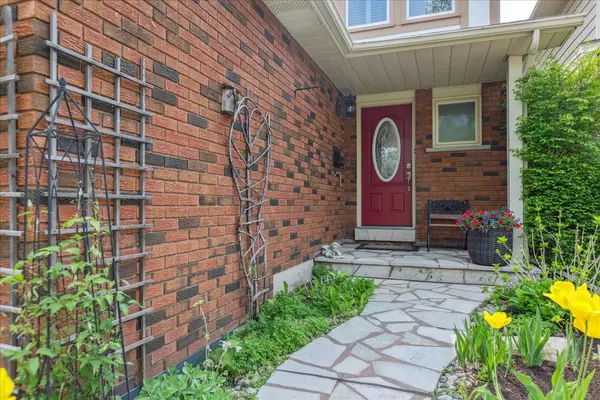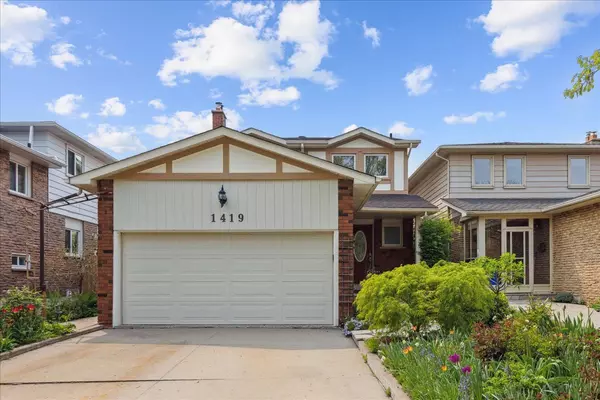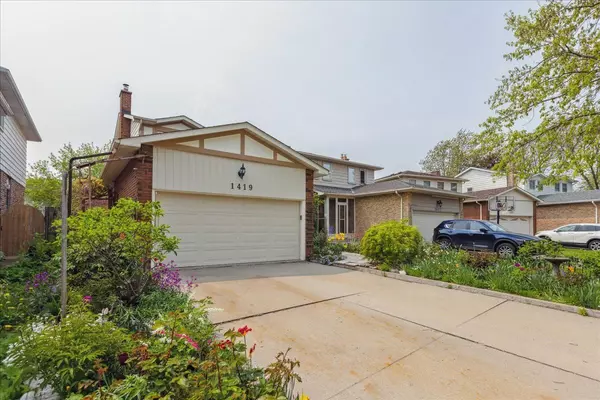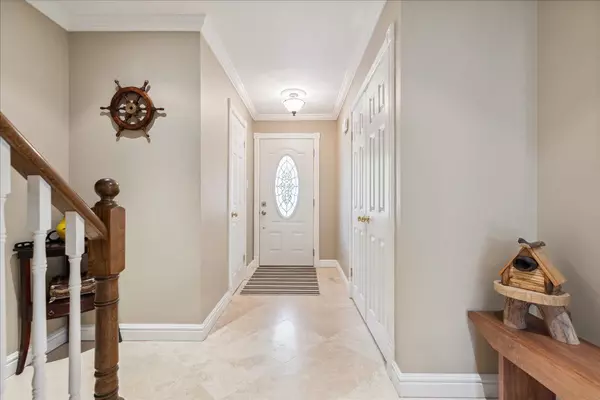$1,430,000
$1,355,000
5.5%For more information regarding the value of a property, please contact us for a free consultation.
1419 Kimberley DR Oakville, ON L6H 2W5
4 Beds
3 Baths
Key Details
Sold Price $1,430,000
Property Type Single Family Home
Sub Type Detached
Listing Status Sold
Purchase Type For Sale
Approx. Sqft 1500-2000
MLS Listing ID W6010436
Sold Date 07/12/23
Style 2-Storey
Bedrooms 4
Annual Tax Amount $4,269
Tax Year 2023
Property Description
Looking for a place to call home? This beautifully renovated house is a true gem in its quiet street, offering the perfect combination of convenience and tranquillity. The renovated spaces have transformed the house into a modern oasis, with an open-concept floor plan, high-end finishes, and abundant natural light.
.
Quiet street? Check. Great school? Check. Low maintenance yard? Check. This house was custom-made for people who want to live the dream without lifting a finger! So if you're ready to say goodbye to lawnmowers and hello to relaxation, come check out this fantastic home today.
.
Who needs a green thumb when you have a low-maintenance yard?
.
Don't let the hustle and bustle of city life get you down. Escape to this peaceful oasis on a quiet street! This beautifully renovated house has everything you need to live your best life, including a great school district and a low-maintenance yard perfect for lazy weekends. So why wait? See 1419 Kimberley for yourself today!
Location
State ON
County Halton
Community Iroquois Ridge South
Area Halton
Zoning Res
Region Iroquois Ridge South
City Region Iroquois Ridge South
Rooms
Family Room Yes
Basement Finished
Kitchen 1
Separate Den/Office 1
Interior
Cooling Central Air
Exterior
Parking Features Front Yard Parking
Garage Spaces 4.0
Pool None
Lot Frontage 35.0
Lot Depth 112.09
Total Parking Spaces 4
Read Less
Want to know what your home might be worth? Contact us for a FREE valuation!

Our team is ready to help you sell your home for the highest possible price ASAP

