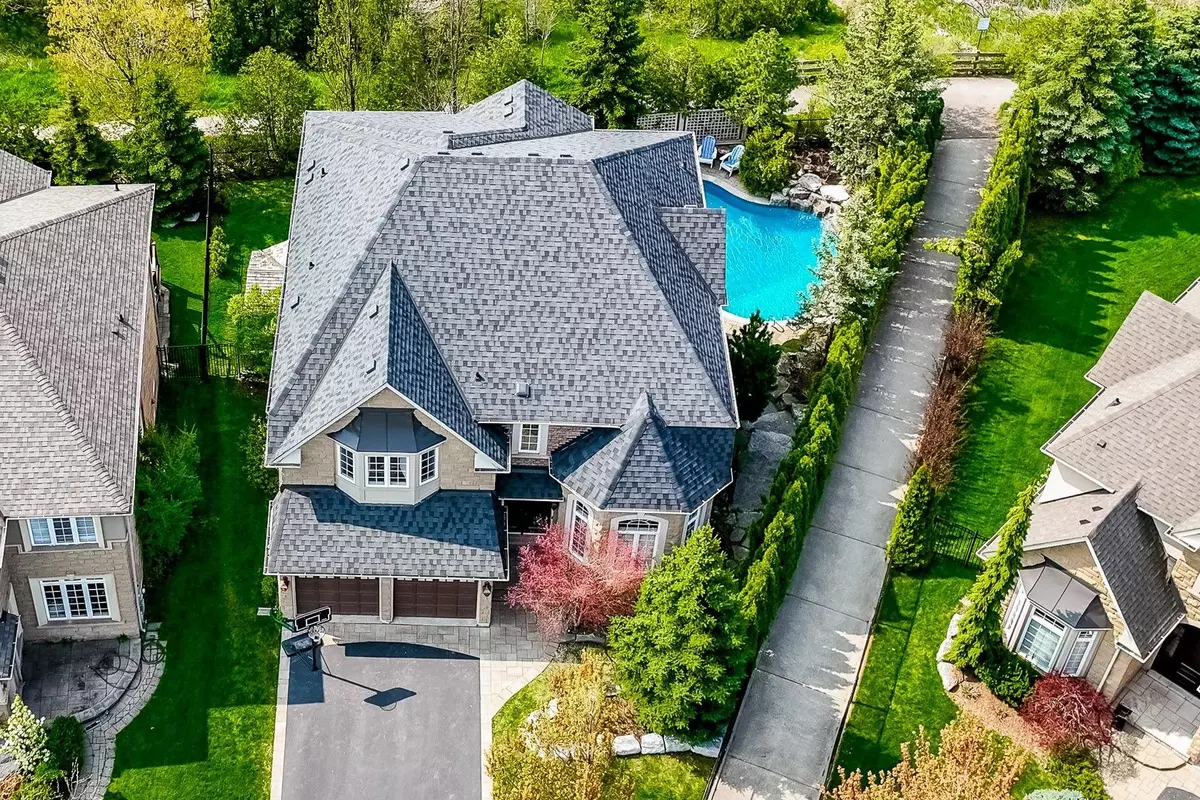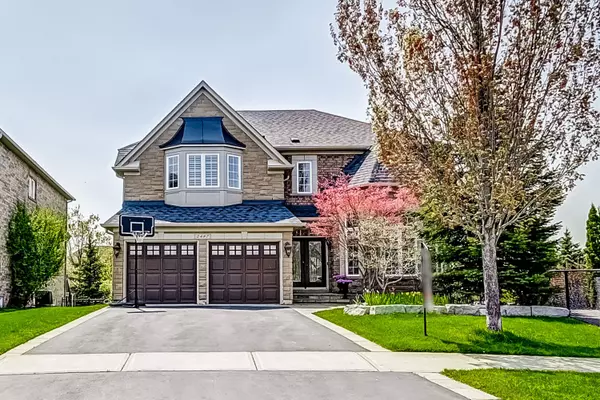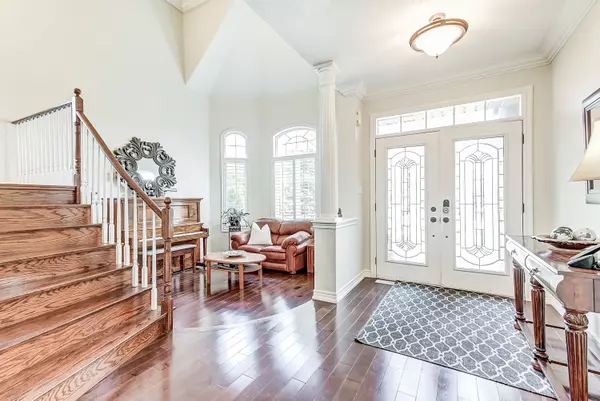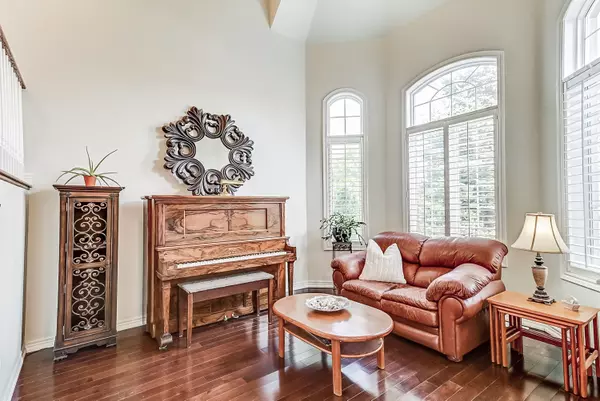$2,400,000
$2,539,900
5.5%For more information regarding the value of a property, please contact us for a free consultation.
2487 Highmount CRES Oakville, ON L6M 4Z1
5 Beds
5 Baths
Key Details
Sold Price $2,400,000
Property Type Single Family Home
Sub Type Detached
Listing Status Sold
Purchase Type For Sale
Approx. Sqft 3000-3500
MLS Listing ID W5975268
Sold Date 07/05/23
Style 2-Storey
Bedrooms 5
Annual Tax Amount $9,110
Tax Year 2022
Property Description
Cottage in the city! No need to leave town when this fantastic family home has everything you need. One of the largest pie-sized lots in the area on a ravine, this home offers over 4500 sqft of finished space, walkout basement to the large backyard surrounded by trees, & highlighted by the saltwater pool w waterfall and spa-seat, patio space & extensive landscaping. Inside/outside hot-tub room extends the swim season. Custom kitchen overlooks the family room w built-ins and gas fireplace. Walk out from the breakfast area to the deck, with awning to keep cool. Soaring ceilings in the formal living space, main floor office & formal dining room finish off this level. Upstairs the primary suite offers an outstanding 5pc ensuite, w heated marble floors, freestanding soaker tub, glass enclosed marble shower w rainhead/body jet system. 3 further bedrooms and 2 full bathrooms. Fully finished basement with office, rec room and full bath. New roof, furnace, AC, water heater and appliances.
Location
State ON
County Halton
Community West Oak Trails
Area Halton
Region West Oak Trails
City Region West Oak Trails
Rooms
Family Room Yes
Basement Finished with Walk-Out
Kitchen 1
Separate Den/Office 1
Interior
Cooling Central Air
Exterior
Parking Features Private Double
Garage Spaces 6.0
Pool Inground
Lot Frontage 40.0
Lot Depth 115.0
Total Parking Spaces 6
Read Less
Want to know what your home might be worth? Contact us for a FREE valuation!

Our team is ready to help you sell your home for the highest possible price ASAP





