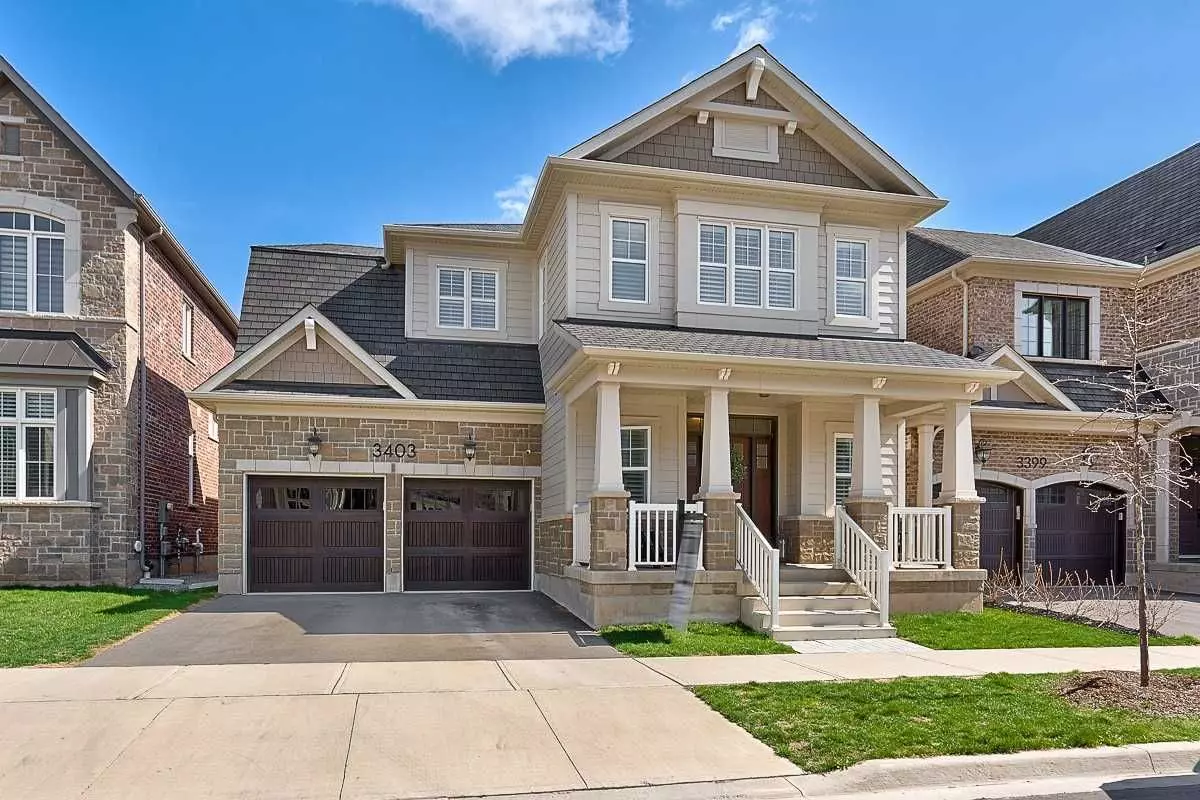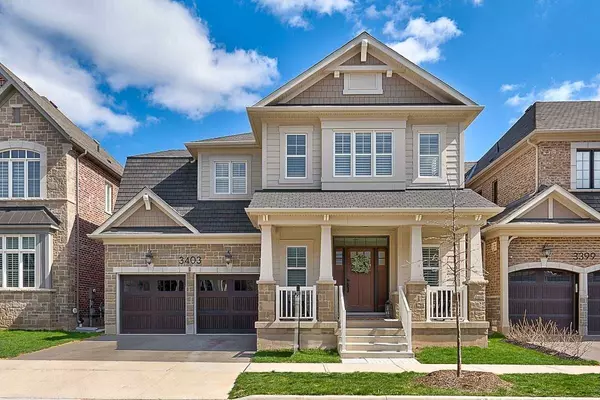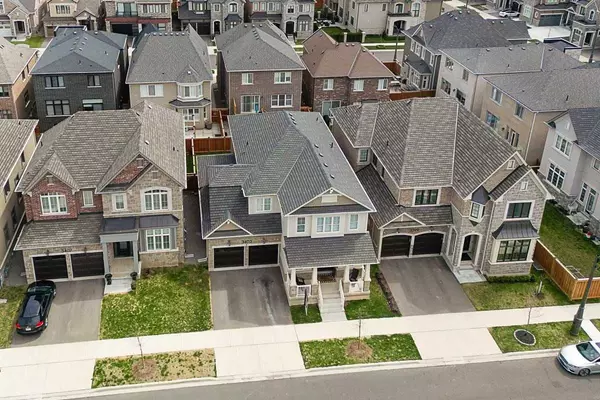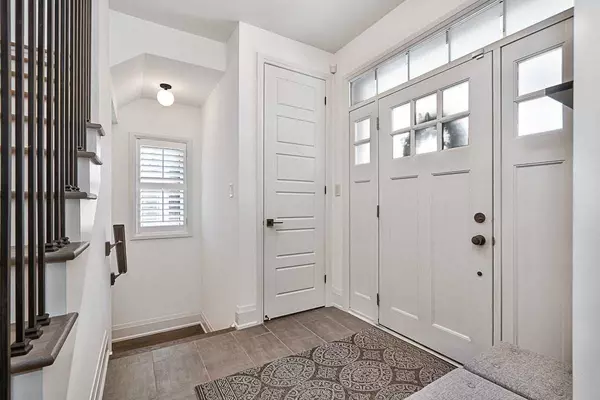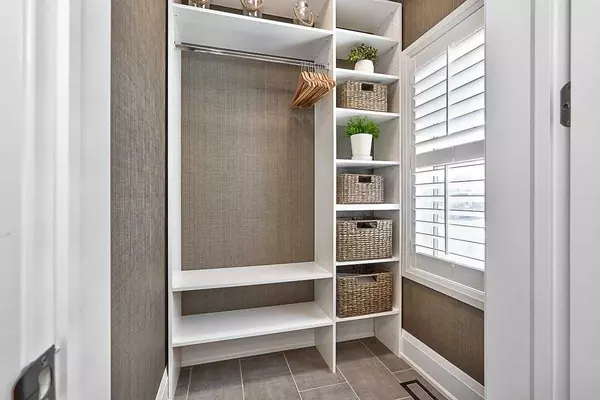$2,260,088
$2,388,000
5.4%For more information regarding the value of a property, please contact us for a free consultation.
3403 George Savage AVE Oakville, ON L6M 1R5
4 Beds
3 Baths
Key Details
Sold Price $2,260,088
Property Type Single Family Home
Sub Type Detached
Listing Status Sold
Purchase Type For Sale
Approx. Sqft 2500-3000
MLS Listing ID W6041407
Sold Date 07/14/23
Style 2-Storey
Bedrooms 4
Annual Tax Amount $7,272
Tax Year 2022
Property Description
This Property, Located In The Preserve Community, Is Truly Exceptional! With Over $200,000 In Upgrades, This Stunning Showstopper Is A Luxurious Modern Masterpiece. The 9' Ceilings Throughout All Three Levels, California Shutters, Brushed Oak Hardwood Floors, And Upgraded Hardwood Staircase With Wrought Iron Pickets Provide A Sense Of Grandeur And Sophistication. The Chef's Kitchen Is A Highlight, Boasting Contemporary White Cabinetry, Undermount Led Lighting, Extra Pull-Out Drawers, Pots And Pans Drawers, And High-End Jenn-Air Rise Stainless Steel Built-In Appliances. The Caesarstone Quartz Counter Tops And Waterfall Breakfast Bar Island Add To The Modern Aesthetic Of The Space. The Open Concept Layout Allows For Easy Flow Into The Dining Room And Family Room, Which Features A Waffle Ceiling And Natural Gas Fireplace. This Property Also Features A Tandem Garage That Can Accommodate Three Cars Inside, Providing Ample Space For A Growing Family.
Location
State ON
County Halton
Community Rural Oakville
Area Halton
Zoning Gu-3
Region Rural Oakville
City Region Rural Oakville
Rooms
Family Room Yes
Basement Full, Unfinished
Kitchen 1
Interior
Cooling Central Air
Exterior
Parking Features Private Double
Garage Spaces 5.0
Pool None
Lot Frontage 45.19
Lot Depth 90.06
Total Parking Spaces 5
Others
Senior Community Yes
Read Less
Want to know what your home might be worth? Contact us for a FREE valuation!

Our team is ready to help you sell your home for the highest possible price ASAP

