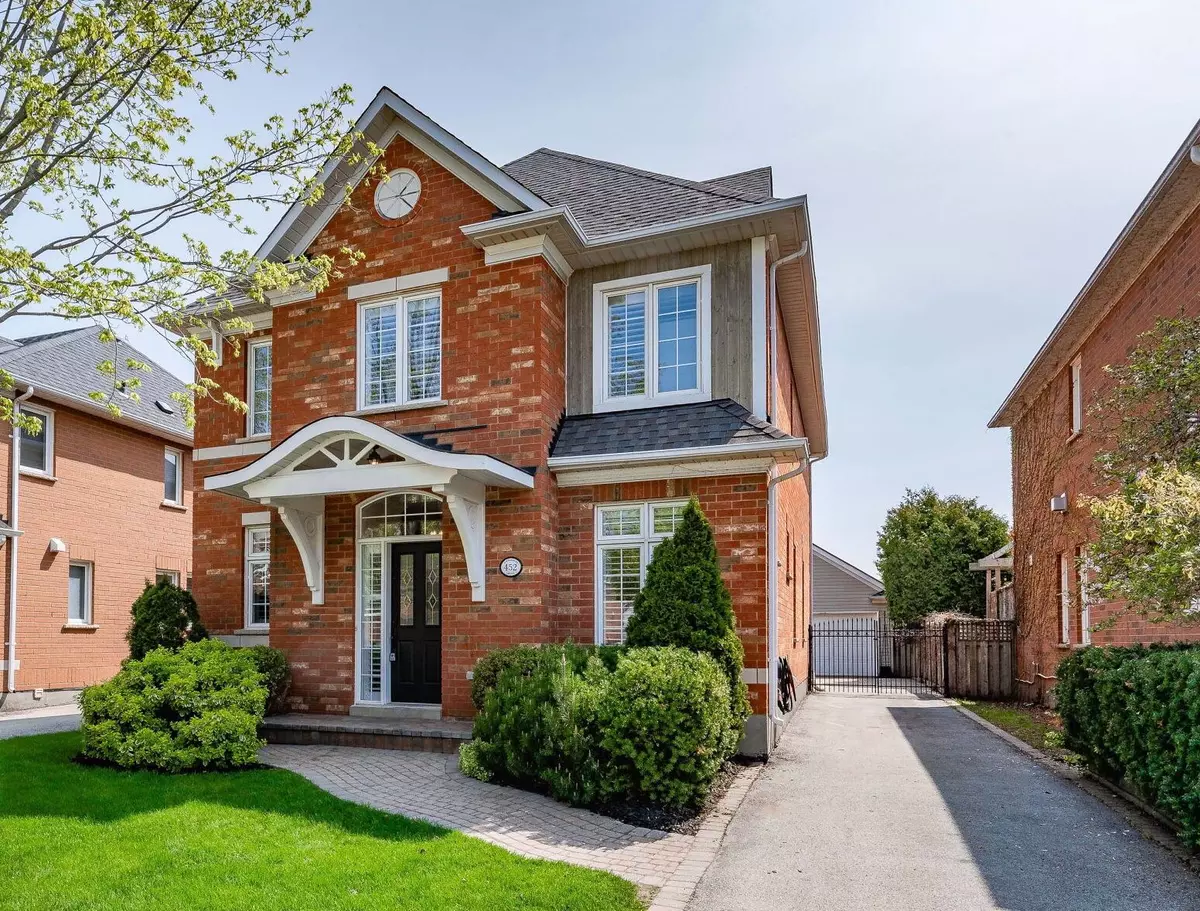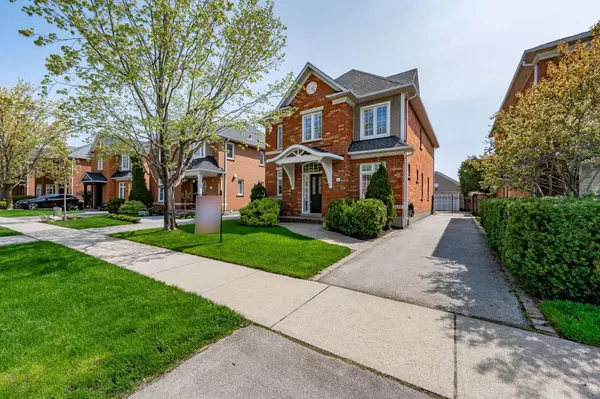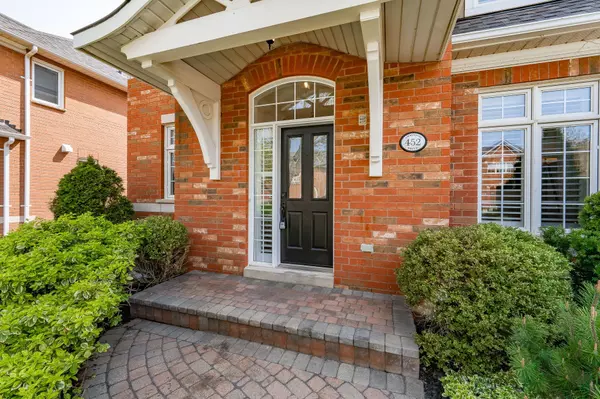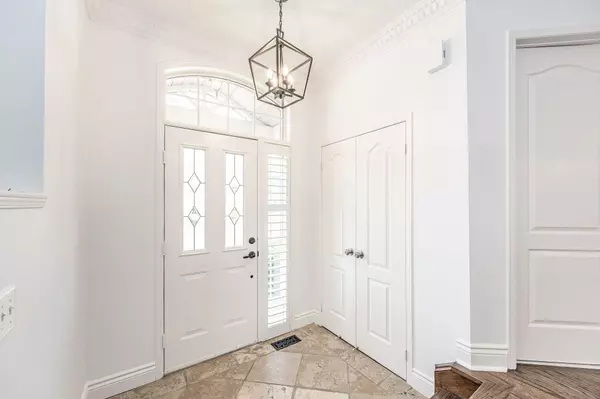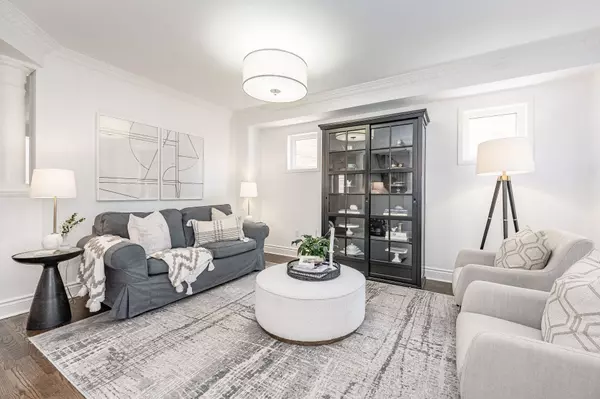$1,865,000
$1,699,000
9.8%For more information regarding the value of a property, please contact us for a free consultation.
452 Ambleside DR Oakville, ON L6H 6N7
4 Beds
4 Baths
Key Details
Sold Price $1,865,000
Property Type Single Family Home
Sub Type Detached
Listing Status Sold
Purchase Type For Sale
Approx. Sqft 2500-3000
MLS Listing ID W5973264
Sold Date 07/20/23
Style 3-Storey
Bedrooms 4
Annual Tax Amount $5,990
Tax Year 2022
Property Description
Fabulous Carriage Style home on one of the most coveted streets in River Oaks. 3,673 of total finished living space, 3 Bedrms plus a rare third floor loft which could easily serve as a fourth bedrm. Freshly painted, this house is light and bright. Open concept main floor features hardwood floors and extensive molding. The second level features a large, bright primary bedrm with 5 piece ensuite, 2 additional bedrms, main bath & convenient bedrm level laundry. Rare 3rd floor loft offers additional living space; 4th bedrm, home office or teen retreat - the choice is yours! Professionally finished basement with cork flooring, custom built-ins, 2 piece bath and office. The backyard is very private with patio, grassy area, extensive landscaping and separately fenced inground pool! Double detached garage, extra long driveway and extra deep lot complete the outdoor space. Walk to schools, parks, trails, tennis courts and more. Easy access to hwys #407 and #403, transit, OTMH, shopping,
Location
State ON
County Halton
Community River Oaks
Area Halton
Zoning RL5 sp: 46
Region River Oaks
City Region River Oaks
Rooms
Family Room Yes
Basement Full, Finished
Kitchen 1
Interior
Cooling Central Air
Exterior
Parking Features Private
Garage Spaces 8.0
Pool Inground
Lot Frontage 38.71
Lot Depth 135.94
Total Parking Spaces 8
Read Less
Want to know what your home might be worth? Contact us for a FREE valuation!

Our team is ready to help you sell your home for the highest possible price ASAP

