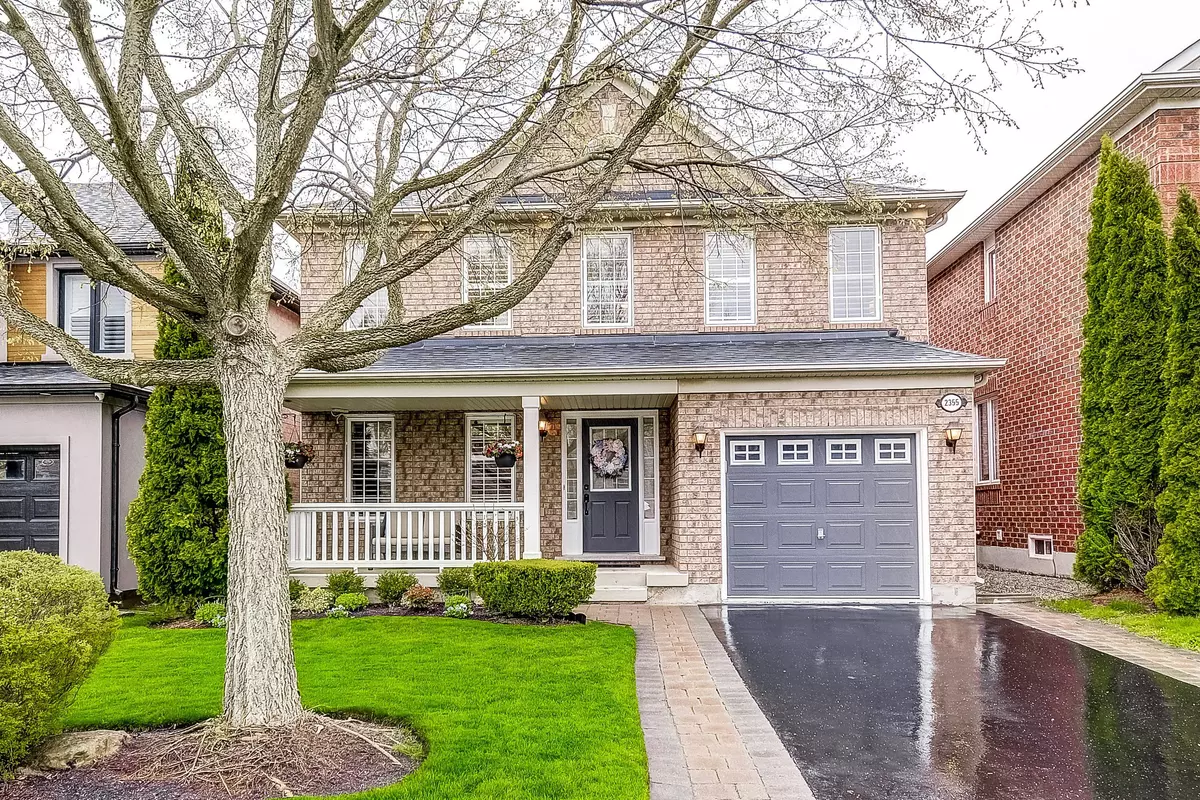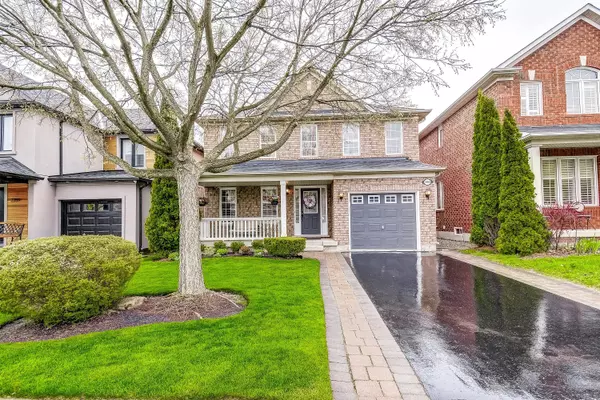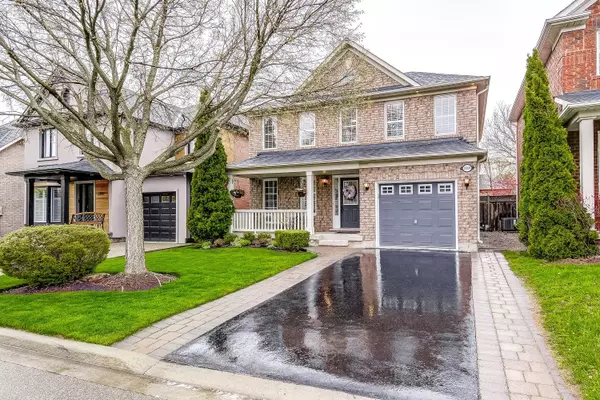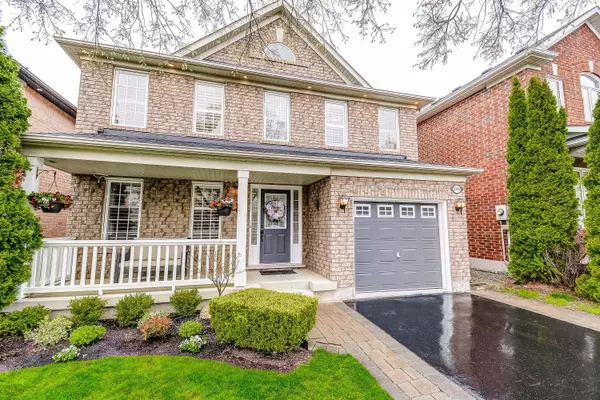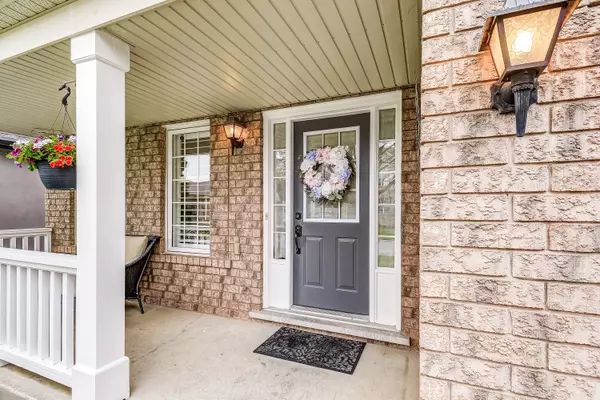$1,500,000
$1,399,900
7.2%For more information regarding the value of a property, please contact us for a free consultation.
2355 Copperwood DR Oakville, ON L6M 4T4
4 Beds
3 Baths
Key Details
Sold Price $1,500,000
Property Type Single Family Home
Sub Type Detached
Listing Status Sold
Purchase Type For Sale
Approx. Sqft 1500-2000
MLS Listing ID W5934444
Sold Date 07/06/23
Style 2-Storey
Bedrooms 4
Annual Tax Amount $4,927
Tax Year 2023
Property Description
Welcome to 2355 Copperwood Dr Oakville! 4 bedroom, 3 bath home is located on a child friendly street. New white kitchen cabinetry, quartz counters, Stainless Appliances, large peninsula with seating for 2. Large dining area & door to fenced private backyard. Open living and family room with stone facade media area & electric fireplace. Updated bathrooms, refinished hardwood stairs, freshly painted throughout. Primary bedroom w/ walk-in closet & 4 piece ensuite. Computer nook, 3 additional bedrooms & a 4piece main bathroom. The professionally finished basement w/recreation room, bedroom/gym, laundry room & storage space. Wired network cable to bedrooms & office nook, 5.2 speakers and Pioneer AV receiver, California shutters, central vacuum, gas barbecue hook-up, convenient inside access to garage, 2 driveway parking spaces. Wood deck with large awning. This home is conveniently located close to parks, trails, schools, Hospital, Community Centre, shopping & highways.
Location
State ON
County Halton
Community West Oak Trails
Area Halton
Zoning Residential
Region West Oak Trails
City Region West Oak Trails
Rooms
Family Room Yes
Basement Finished, Full
Kitchen 1
Interior
Cooling Central Air
Exterior
Parking Features Private Double
Garage Spaces 3.0
Pool None
Lot Frontage 37.33
Lot Depth 80.38
Total Parking Spaces 3
Building
Lot Description Irregular Lot
Others
Senior Community Yes
Read Less
Want to know what your home might be worth? Contact us for a FREE valuation!

Our team is ready to help you sell your home for the highest possible price ASAP

