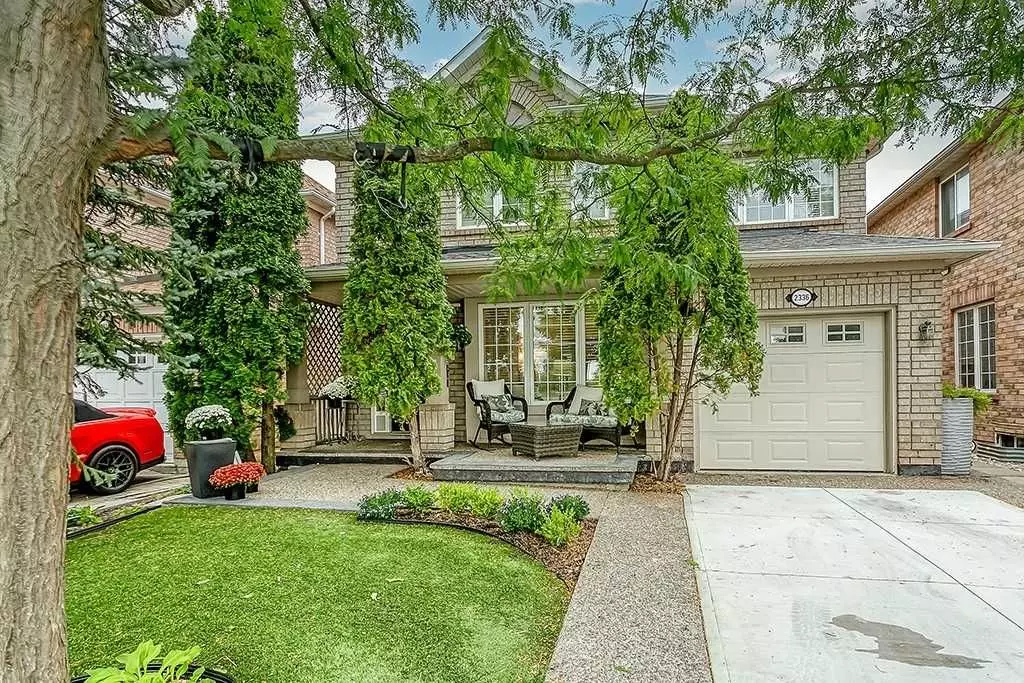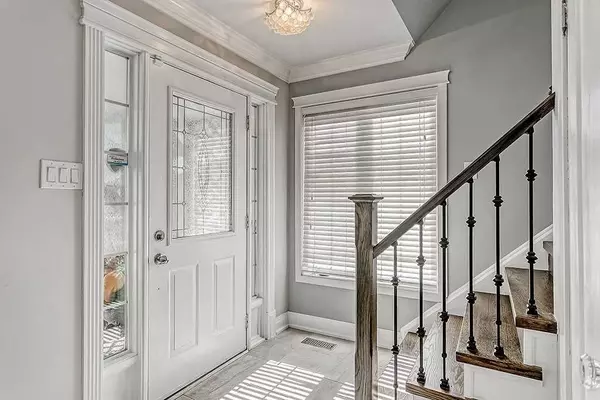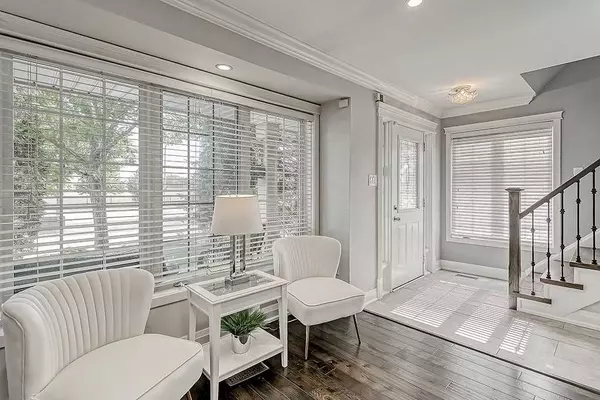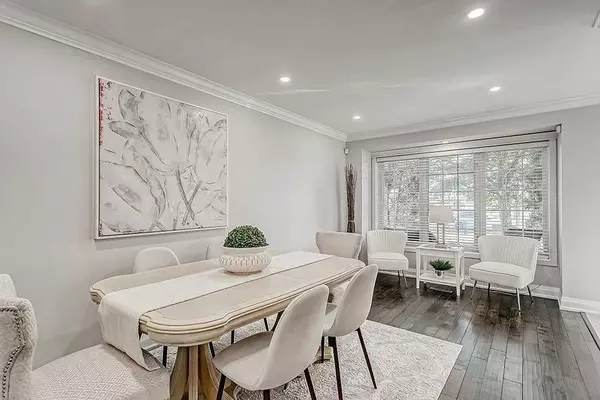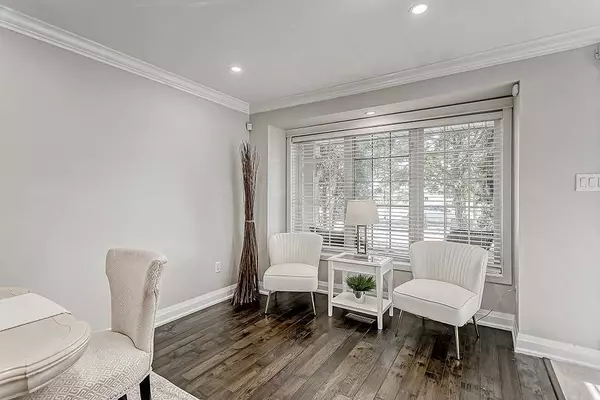$1,325,000
$1,299,900
1.9%For more information regarding the value of a property, please contact us for a free consultation.
2336 Proudfoot TRL Oakville, ON L6M 3Y2
4 Beds
3 Baths
Key Details
Sold Price $1,325,000
Property Type Single Family Home
Sub Type Detached
Listing Status Sold
Purchase Type For Sale
Approx. Sqft 1100-1500
MLS Listing ID W6041697
Sold Date 07/14/23
Style 2-Storey
Bedrooms 4
Annual Tax Amount $4,064
Tax Year 2022
Property Description
Wow! Reno'd From Top - Bottom! Stunning Contemporary 3+1 Bed 3 Bath Detached W Finished Bsmnt In West Oak Trails. High End Finishes Thru-Out, Gorgeous Custom Designed Kitchen ('19) W Solid Wood Cabinetry, Quartz Counter Tops, Eat-In, Direct Access To Back Patio & Black Ss Appliances. O/C Great Rm, Beautiful Hand Scrapped, Wide Plank Hrdwd Thru-Out Main Flr. & Upper Lvl. Living/ Dining Rm Combo & Main Flr Powder Rm. Solid Wood Staircase & Wrought Iron Pickets, 2nd Floor Has Custom B/I Shelves & 2nd B/I Linen Closet, Master Bed W B/I, Custom Closet Organizer, Ensuite Privileges. Fully Reno'd Custom 4Pc. Bath . 2 Add. Good Sized Beds. Lower Lvl W/ Reno'd 4 Pc Bath, Open Concept Rec. Rm & Easily Add 4th Bed. Fully Landscaped Front & Back, Maintenance Free W Astro Turf Lawn, Newer Driveway, Aggregate Front Porch, Flagstone Walkway To Back ('20), Amazing Backyard For Entertaining W/ Large Deck, Stone Work + Hot Tub. Close To Great Schools, Walking Trails, Parks, Amenities & Major Hwys.
Location
State ON
County Halton
Community West Oak Trails
Area Halton
Zoning Rl6
Region West Oak Trails
City Region West Oak Trails
Rooms
Family Room Yes
Basement Finished, Full
Kitchen 1
Separate Den/Office 1
Interior
Cooling Central Air
Exterior
Parking Features Private Double
Garage Spaces 3.0
Pool None
Lot Frontage 36.09
Lot Depth 75.46
Total Parking Spaces 3
Others
Senior Community Yes
Read Less
Want to know what your home might be worth? Contact us for a FREE valuation!

Our team is ready to help you sell your home for the highest possible price ASAP

