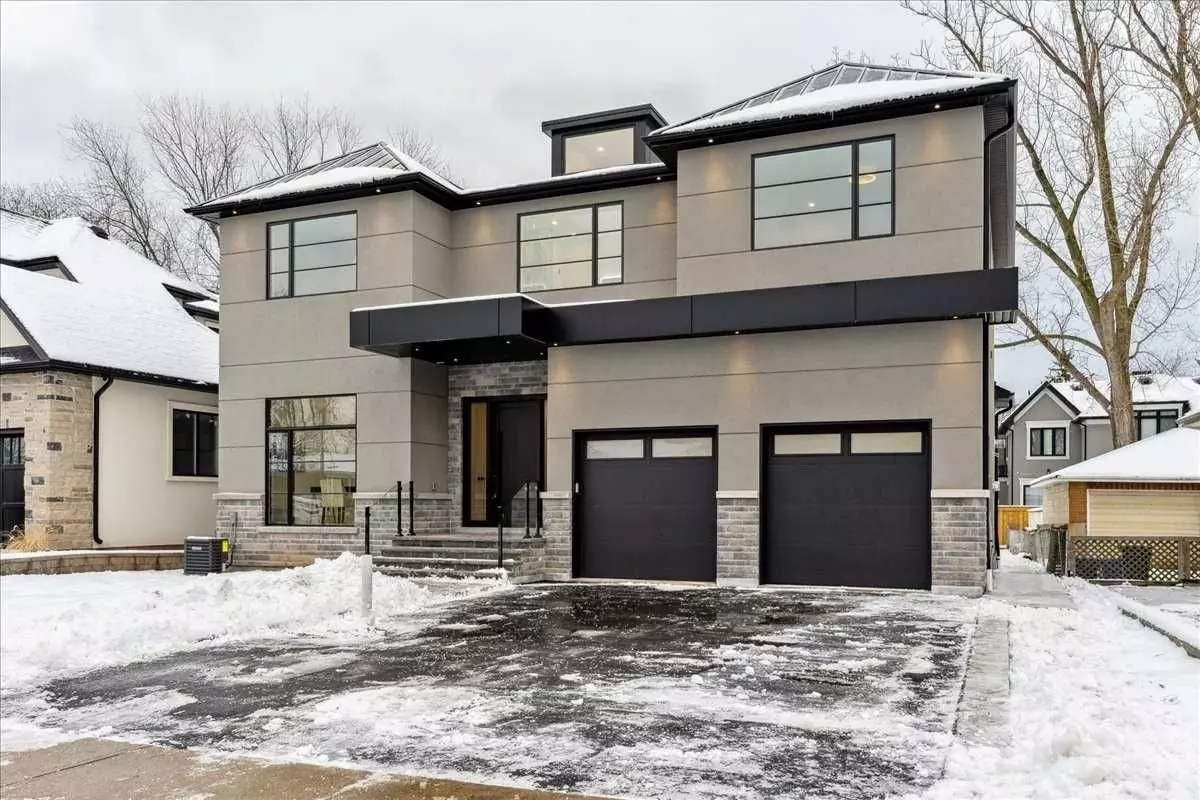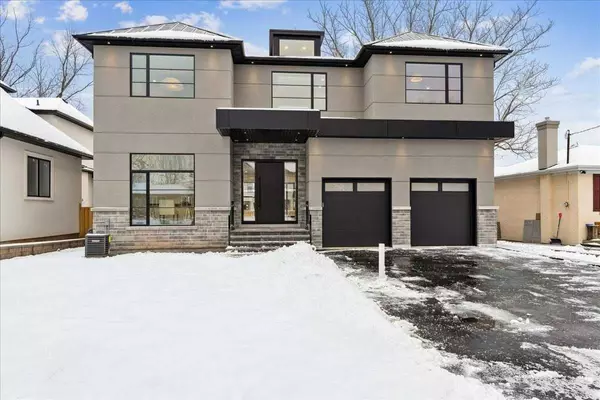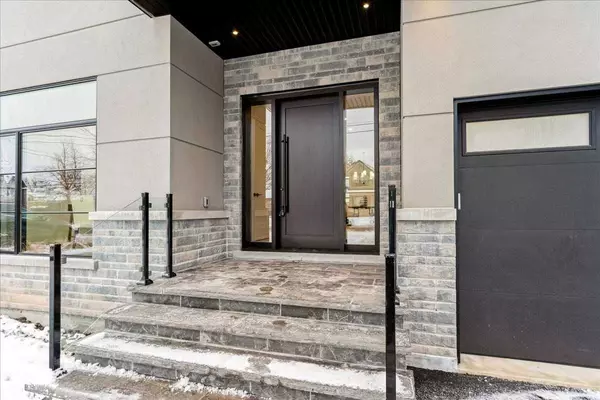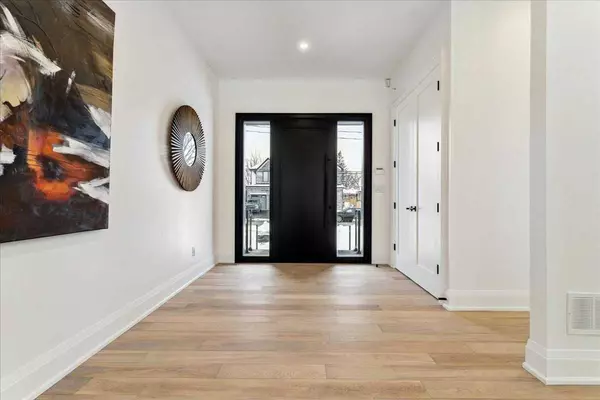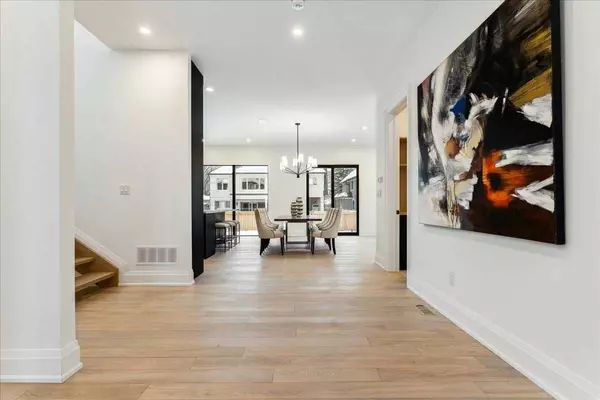$3,000,000
$3,199,000
6.2%For more information regarding the value of a property, please contact us for a free consultation.
504 Wildwood DR Oakville, ON L6K 1V2
5 Beds
5 Baths
Key Details
Sold Price $3,000,000
Property Type Single Family Home
Sub Type Detached
Listing Status Sold
Purchase Type For Sale
Approx. Sqft 3000-3500
MLS Listing ID W5883686
Sold Date 07/14/23
Style 2-Storey
Bedrooms 5
Annual Tax Amount $4,800
Tax Year 2022
Property Description
Custom Home Builder Highridge Fine Homes Brings You This Exquisite Sun-Drenched Home Showcasing Interior Finishes & Exceptional Modern Finishes With Over 4600 Sq Ft Of Luxury And Attention To Detail. Located 3 Mins From Downtown Oakville & Close Proximity To Amenities Such As Grocery Stores, Renowned Shopping Centres, Parks & Major Hwy's, As You Step Into The Front Foyer You Are Greeted With The Stunning Open Concept Layout And 10 Foot Ceilings Flooded With Light From Floor To Ceiling Pella Windows. Prodigious Rms Designed W/ Light Wide Plank H/W Flrs & Detailed Millwork And Sophisticated Digital Porcelain. This Exquisite Sun-Drenched Home Showcases Interior Finishes & Exceptional Modern Details. The Oversize Kitchen Combined W/ Breakfast Area Fts Ample Cabinetry Space, B/I Fisher & Paykel Appls, Quartz Counters. Cozy Up In The Family Rm W/ Flr To Ceiling Gas F/P & Oversize Windows Allowing For Natural Light To Seep Through. Also On This Lvl Is An Office Great For Working From Home,
Location
State ON
County Halton
Community Bronte East
Area Halton
Zoning Rl3-0
Region Bronte East
City Region Bronte East
Rooms
Family Room Yes
Basement Finished, Full
Kitchen 1
Separate Den/Office 1
Interior
Cooling Central Air
Exterior
Parking Features Private Double
Garage Spaces 6.0
Pool None
Lot Frontage 62.0
Lot Depth 130.0
Total Parking Spaces 6
Others
Senior Community Yes
Read Less
Want to know what your home might be worth? Contact us for a FREE valuation!

Our team is ready to help you sell your home for the highest possible price ASAP

