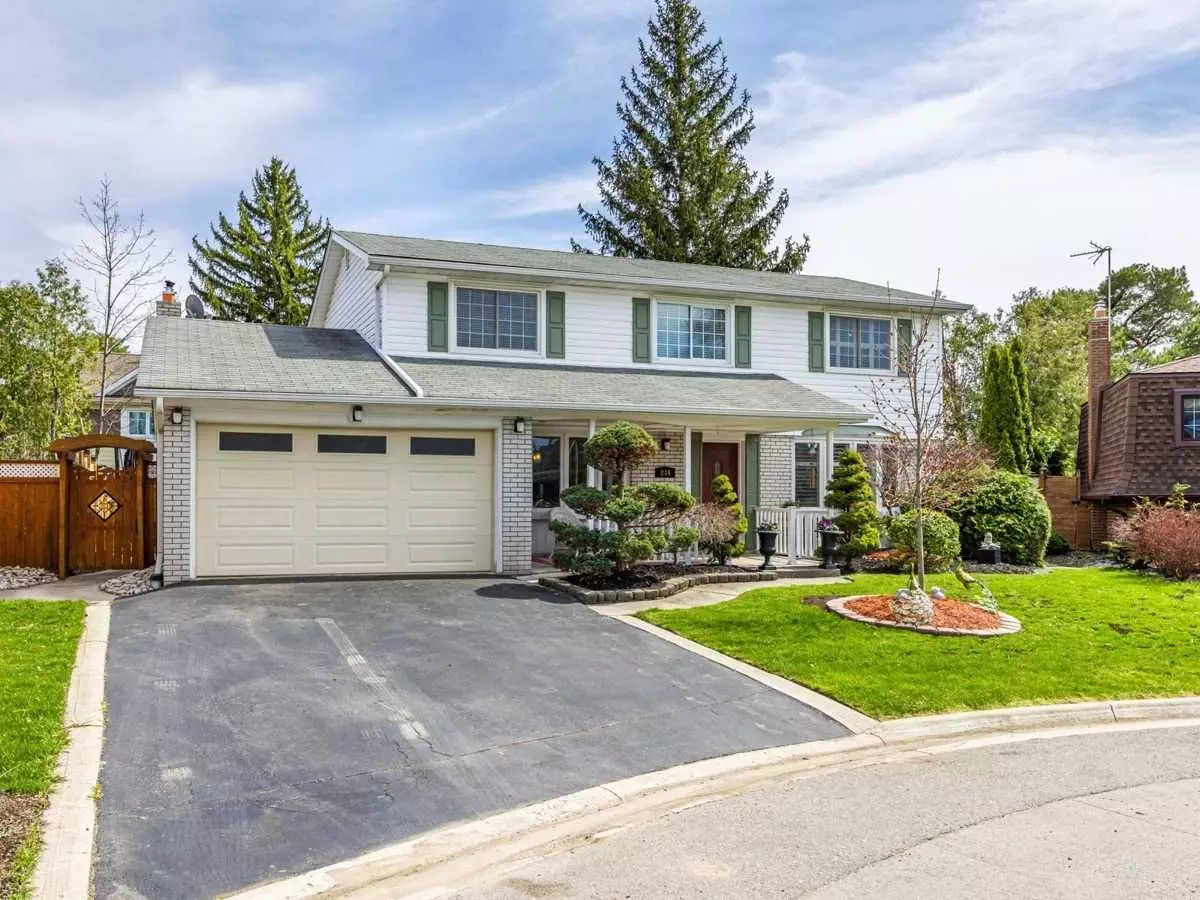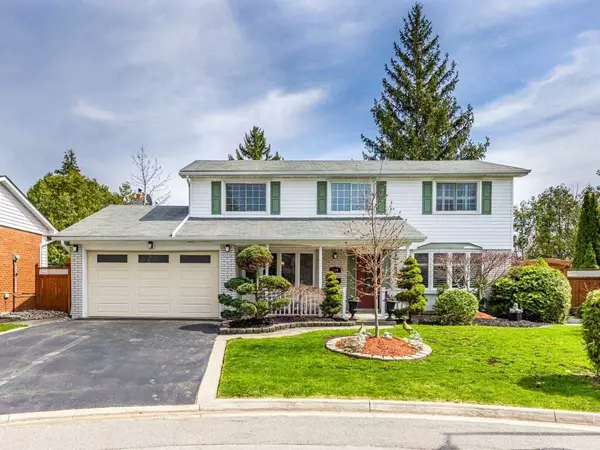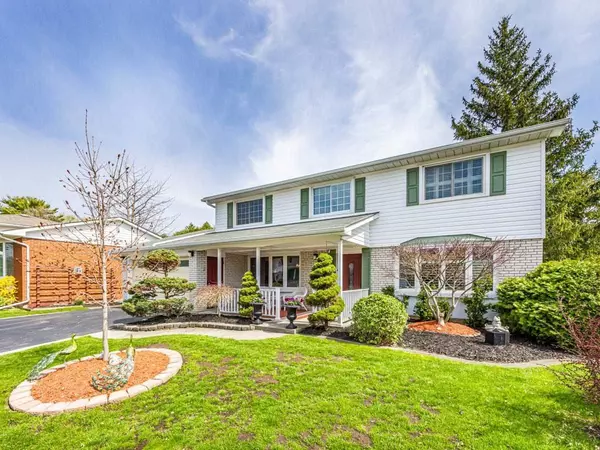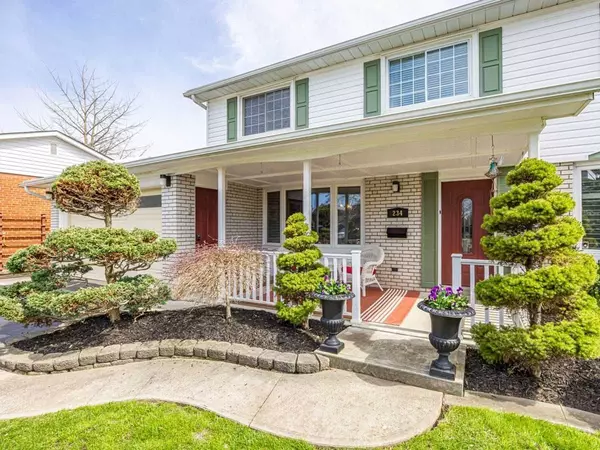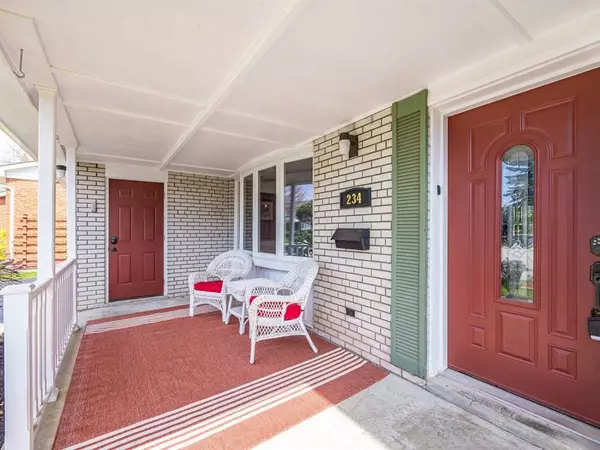$1,860,000
$1,899,000
2.1%For more information regarding the value of a property, please contact us for a free consultation.
234 Weybourne RD W Oakville, ON L6K 2T9
4 Beds
4 Baths
Key Details
Sold Price $1,860,000
Property Type Single Family Home
Sub Type Detached
Listing Status Sold
Purchase Type For Sale
Approx. Sqft 1500-2000
MLS Listing ID W6038243
Sold Date 07/04/23
Style 2-Storey
Bedrooms 4
Annual Tax Amount $4,808
Tax Year 2022
Property Description
This Lovely Family Home Is On A Quiet, Family-Friendly Court On A Beautifully Landscaped Pie-Shaped Lot-Steps To Downtown Oakville, Kerr Street Village, Trendy Restaurants, Coffee Shops And Shopping. The Community Centre And Schools Are All Within Walking Distance. The House Has Been Beautifully Updated And Maintained And Shows Pride In Ownership. The Home Starts With A Lovely 18' X 8' Front Porch Overlooking The Gorgeous Perennial Gardens. Inside The House Is A Large Living Room With A Gas Fireplace, Hand-Crafted Built-In Cabinetry, A Formal Dining Room With A Pass-Through To The Gourmet Kitchen, And A Cozy Family Room Complete With Another Gas Fireplace And Extensive Cabinetry And Shelving. The Upper Level Has Four Bedrooms And Two Full Bathrooms. The Lower Level Is Fully Finished With A Huge Recreation Room Which Includes The Pool Table! There's A Wet Bar, Another Full Bathroom, A Storage/Office, And A Laundry Room. Another Notable Feature Of The Home Is A Separate Entrance Walk-Up
Location
State ON
County Halton
Community Bronte East
Area Halton
Zoning Residential
Region Bronte East
City Region Bronte East
Rooms
Family Room Yes
Basement Finished, Separate Entrance
Kitchen 1
Interior
Cooling Central Air
Exterior
Parking Features Private Double
Garage Spaces 6.0
Pool None
Lot Frontage 44.0
Lot Depth 110.0
Total Parking Spaces 6
Building
Lot Description Irregular Lot
Others
Senior Community Yes
Read Less
Want to know what your home might be worth? Contact us for a FREE valuation!

Our team is ready to help you sell your home for the highest possible price ASAP

