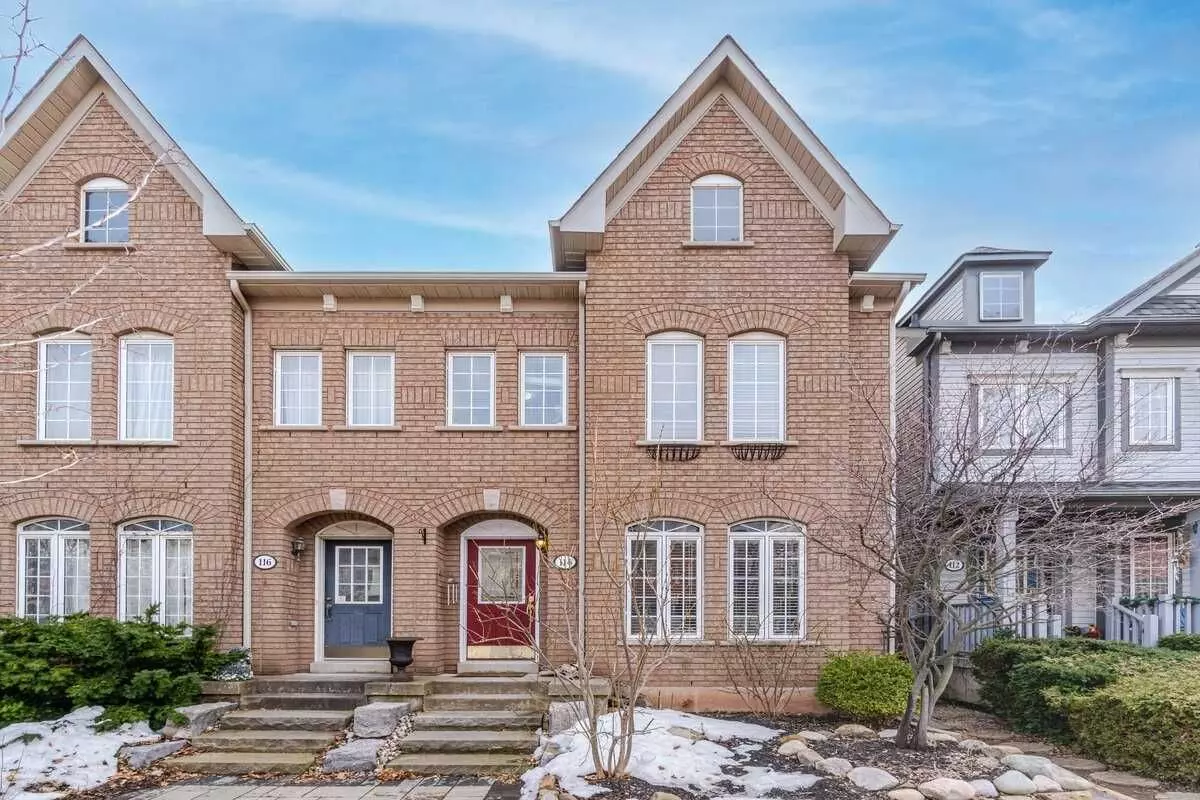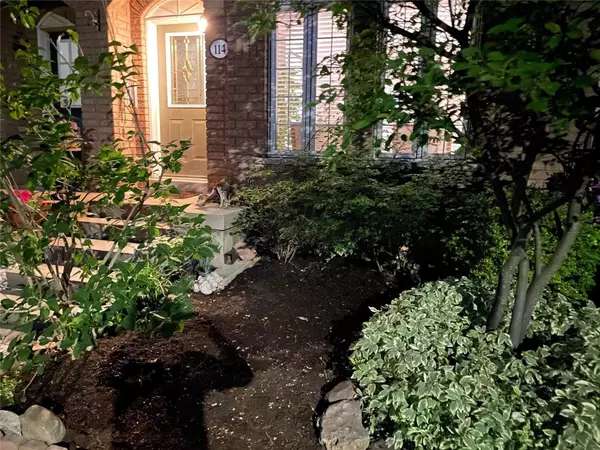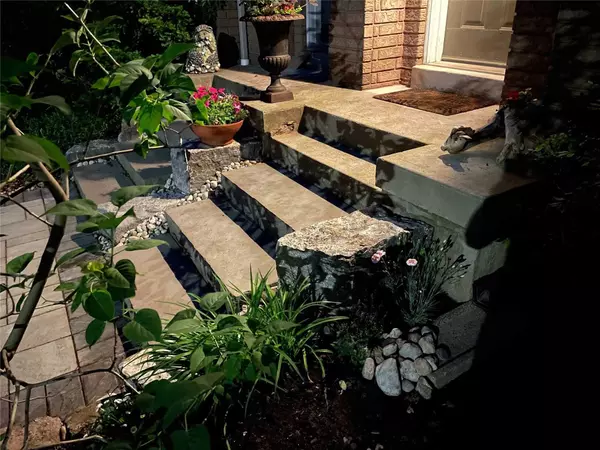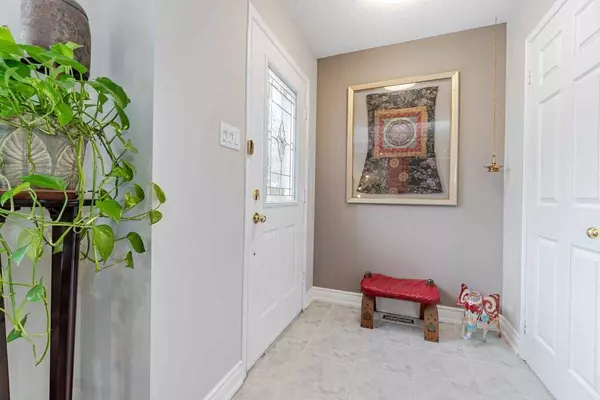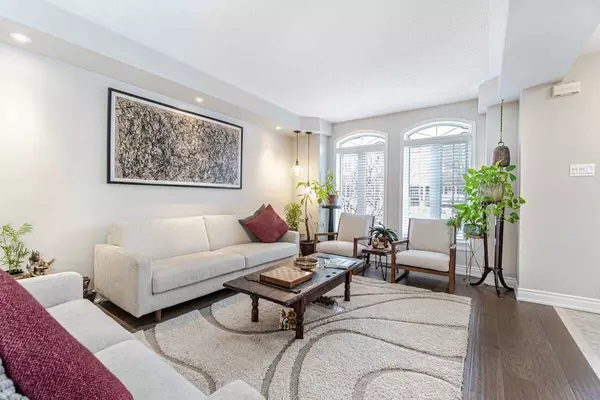$1,340,000
$1,348,000
0.6%For more information regarding the value of a property, please contact us for a free consultation.
114 Roxton RD E Oakville, ON L6H 6V4
4 Beds
3 Baths
Key Details
Sold Price $1,340,000
Property Type Multi-Family
Sub Type Semi-Detached
Listing Status Sold
Purchase Type For Sale
Approx. Sqft 2000-2500
MLS Listing ID W5998141
Sold Date 07/19/23
Style 3-Storey
Bedrooms 4
Annual Tax Amount $4,254
Tax Year 2023
Property Description
This Stunning End Unit (Semi-Detached Like) 3-Bedroom Home Contains Almost 2500 Sf Of Living Space (Mpac 1969 Sf W/O The Basement). Experience Luxury Living In The Oak Parks' Most Sought-After Street In The Centrally Located Family-Friendly Neighborhood Of River Oaks In Oakville W/ Convenient Access To Top-Rated Schools, Parks, Trails, Transit, And Major Highways. This Bright And Spotless Home Is Well Maintained With $$$ Spent On Custom Upgrades! The Executive Semi-Detached Home Features Landscaping From The Front To The Back With An Interlocked Walkway, A Large Custom Deck, And A Double-Car Garage. Hardwood, Wood Stairs Throughout (No Carpet). The 2nd Floor Offers A Large Family Room, A Private Office/Den With Large Windows, And Two Bedrooms. Designer Custom Organizers/Closets In All Bedrooms. A Private 3rd Floor Opens To A Generous Master Suite With Floor-To-Ceiling His & Her Closets, Dressing Area & A 4Pc Ensuite W/ Soaker Tub.
Location
State ON
County Halton
Community River Oaks
Area Halton
Zoning Residential
Region River Oaks
City Region River Oaks
Rooms
Family Room Yes
Basement Finished, Full
Kitchen 1
Separate Den/Office 1
Interior
Cooling Central Air
Exterior
Parking Features Lane
Garage Spaces 2.0
Pool None
Lot Frontage 21.4
Lot Depth 94.16
Total Parking Spaces 2
Others
Senior Community Yes
Read Less
Want to know what your home might be worth? Contact us for a FREE valuation!

Our team is ready to help you sell your home for the highest possible price ASAP

