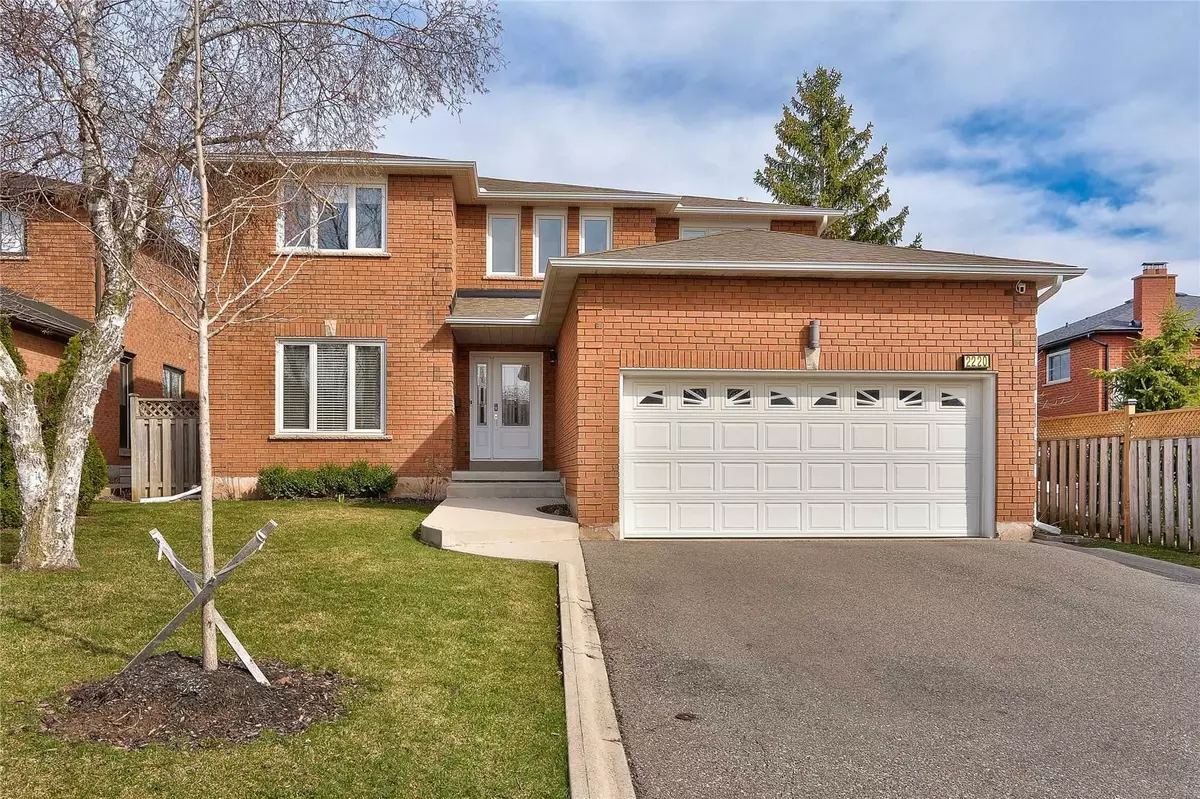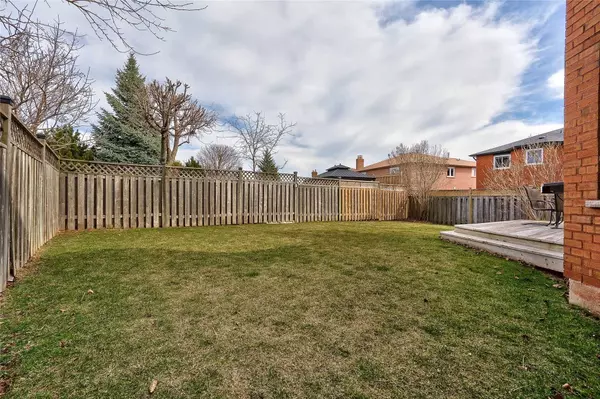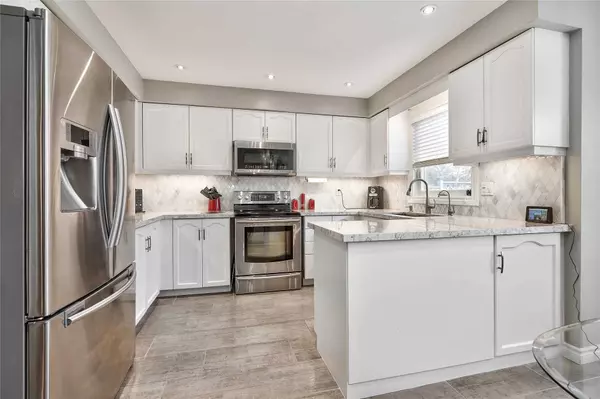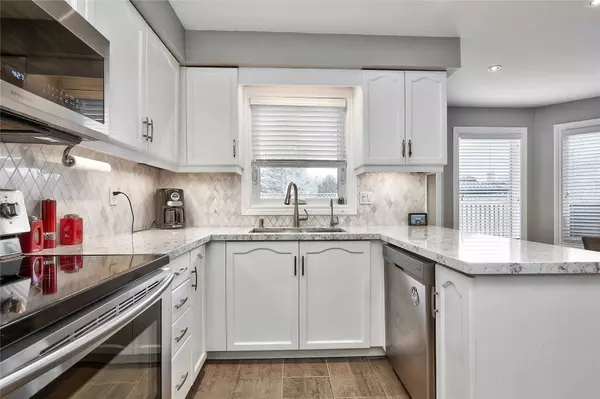$1,935,000
$1,599,900
20.9%For more information regarding the value of a property, please contact us for a free consultation.
2220 Granby DR Oakville, ON L6H 4W8
5 Beds
3 Baths
Key Details
Sold Price $1,935,000
Property Type Single Family Home
Sub Type Detached
Listing Status Sold
Purchase Type For Sale
Approx. Sqft 3000-3500
MLS Listing ID W6015811
Sold Date 07/05/23
Style 2-Storey
Bedrooms 5
Annual Tax Amount $6,027
Tax Year 2022
Property Description
Nestled In The Heart Of Oakville In Desirable Wedgewood Creek Area Of Iroquois Ridge. 4 Bedroom Family Home Over 3000 Sqft Steps To Iroquois Ridge High School & Rec Centre With Library & Pool.All The Updating Done With Roof, Window, Furnace, Air, Kitchen With Quartz Countertop & Backsplash, Pot Lighting & Undermount Lighting With Trim Kit.Family Room With Fire & W/O To Deck19 X 14 South Facing.This Model Features A Main Floor Secluded Office With French Door. The Living Room & Dining Room Are Combined & Feature Brazilian Teak Hardwood Flooring, French Door Into Living Room And Bright Windows.The Open Staircase Has Been Upgraded With Wrought Iron Railing.The Upper Level Features 4 Good Sized Bedrooms. The Main Bath Has Been Remodeled & Feat Granite Leathered Countertop.The Primary Bedroom Includes A 4 Piece Bath & W/I Closet..The Lower Level Offers A Good Sized Office Which Could Be Used As A 5th Bedroom. Please Note The Cold Room And Furnace/Storage Area. There Is A Rough In Bathroom.
Location
State ON
County Halton
Community Iroquois Ridge North
Area Halton
Zoning Rl5
Region Iroquois Ridge North
City Region Iroquois Ridge North
Rooms
Family Room Yes
Basement Full, Partially Finished
Kitchen 1
Separate Den/Office 1
Interior
Cooling Central Air
Exterior
Parking Features Available
Garage Spaces 4.0
Pool None
Lot Frontage 49.21
Lot Depth 109.61
Total Parking Spaces 4
Others
Senior Community Yes
Read Less
Want to know what your home might be worth? Contact us for a FREE valuation!

Our team is ready to help you sell your home for the highest possible price ASAP





