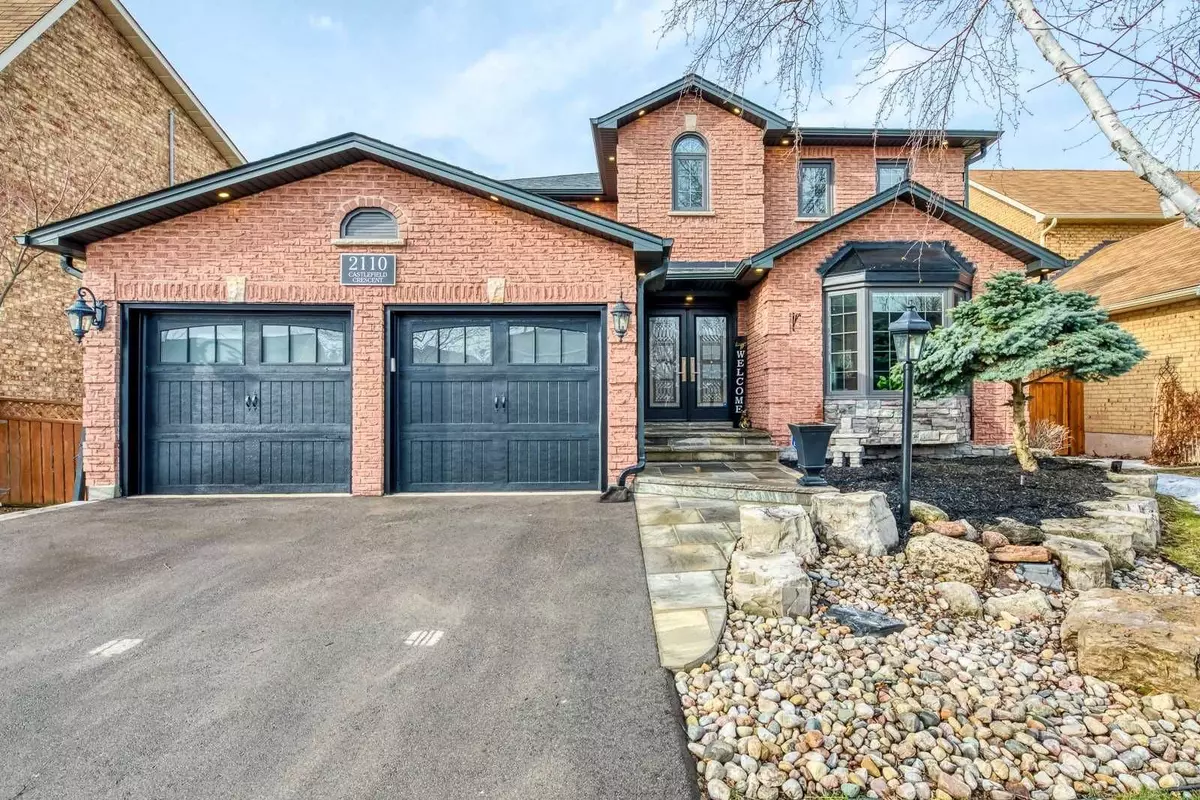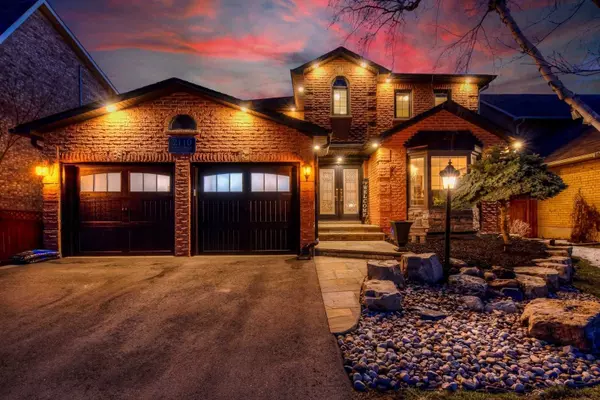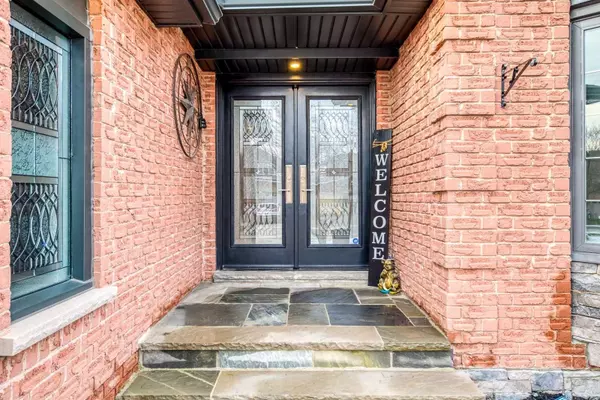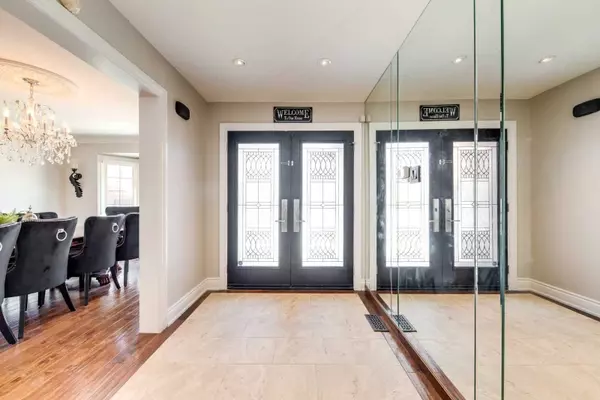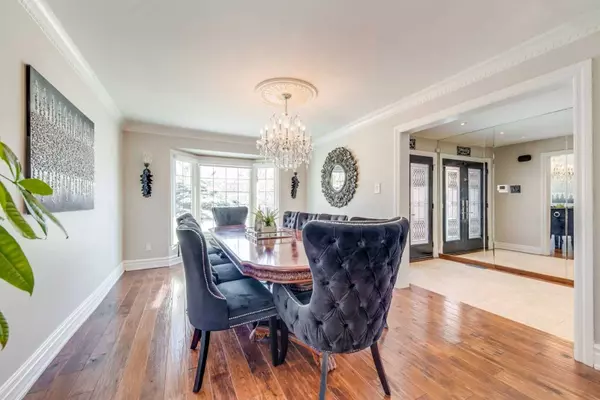$2,010,000
$2,030,000
1.0%For more information regarding the value of a property, please contact us for a free consultation.
2110 Castlefield CRES Oakville, ON L6H 5B6
5 Beds
3 Baths
Key Details
Sold Price $2,010,000
Property Type Single Family Home
Sub Type Detached
Listing Status Sold
Purchase Type For Sale
MLS Listing ID W5990047
Sold Date 07/10/23
Style 2-Storey
Bedrooms 5
Annual Tax Amount $6,525
Tax Year 2022
Property Description
5 Elite Picks! Here Are 5 Reasons To Make This Home Your Own: 1. Absolutely Spectacular Rear Yard Oasis Boasting Custom 18'X36' I/G Pool W/Fiberoptic Lighting & Natural Stone Waterfall Feature, Armourstone Landscaping, Solid Cedar Deck W/Natural Light Patio Cover & Surrounded By 16' Cedars Allowing Full Privacy! 2. Open Concept Custom Kitchen Featuring Ample Cabinetry, Granite C/Tops, S/Steel Appliances & Breakfast Area W/Custom Island/Breakfast Bar & W/O To Deck & Yard! 3. Beautiful F/R W/Custom Stone Gas F/P W/1875 Barn Beam! 4. Large Pbr Featuring Sitting Area, W/I Closet & Newly Reno'd 4Pc Ensuite W/His & Hers Vanities, Porcelain Flr & Shower Surround! 5. Stunning Finished Bsmt W/Walk-Up/Sep. Entrance Boasting Rec Room Area W/Wet Bar & Gas F/P Plus Home Gym Area & 5th Bdrm/Office! All This & So Much More! Real Hickory Hdwd Thru Main Level & Oak Hdwd On 2nd Level. Dry-Core Sub-Floor Thru Whole Bsmt. Mn Level Support Pillars W/1875 Barn Board! New Driveway & Flagstone Walkway '22.
Location
State ON
County Halton
Community River Oaks
Area Halton
Region River Oaks
City Region River Oaks
Rooms
Family Room Yes
Basement Finished, Walk-Up
Kitchen 1
Separate Den/Office 1
Interior
Cooling Central Air
Exterior
Parking Features Private
Garage Spaces 4.0
Pool Inground
Lot Frontage 50.79
Lot Depth 137.64
Total Parking Spaces 4
Others
Senior Community Yes
Read Less
Want to know what your home might be worth? Contact us for a FREE valuation!

Our team is ready to help you sell your home for the highest possible price ASAP

