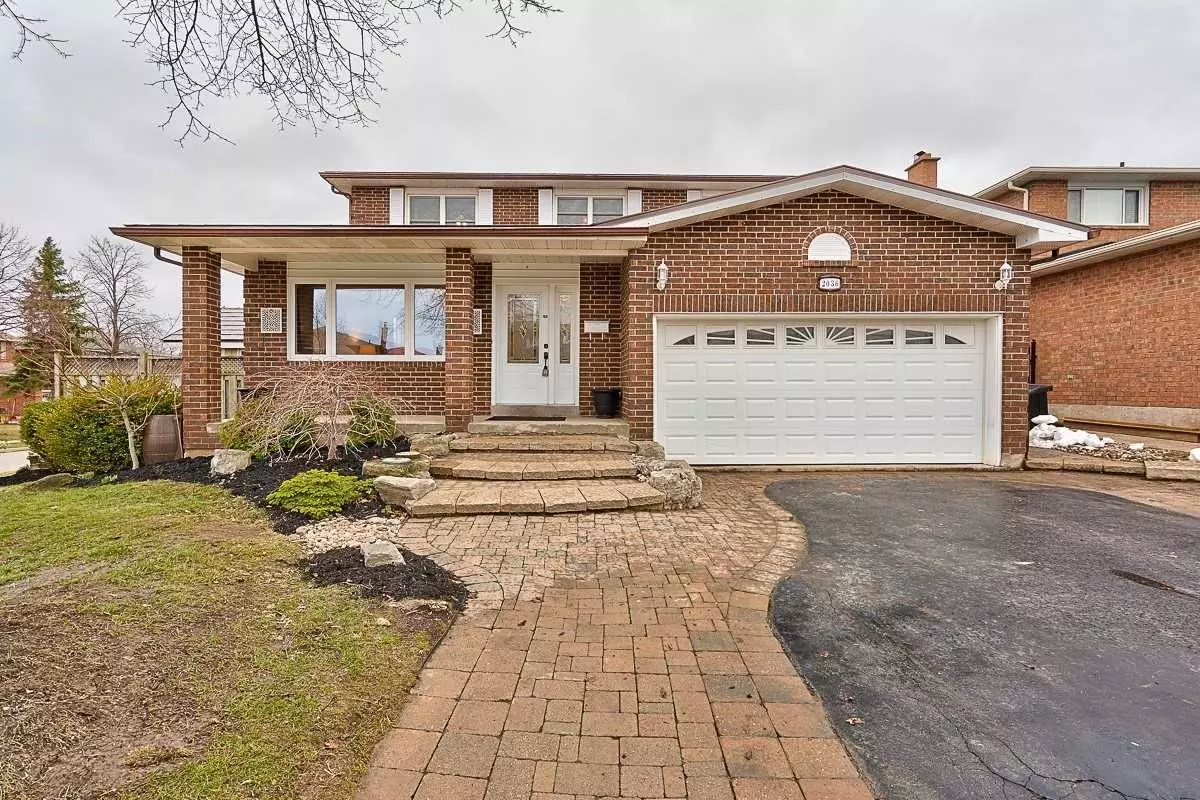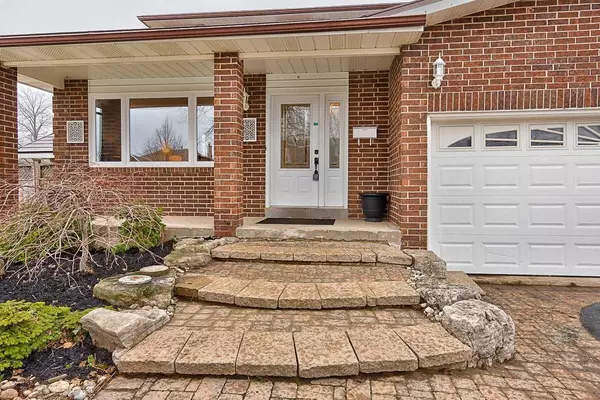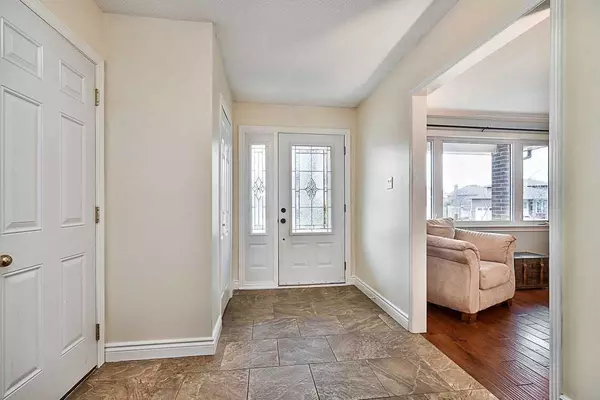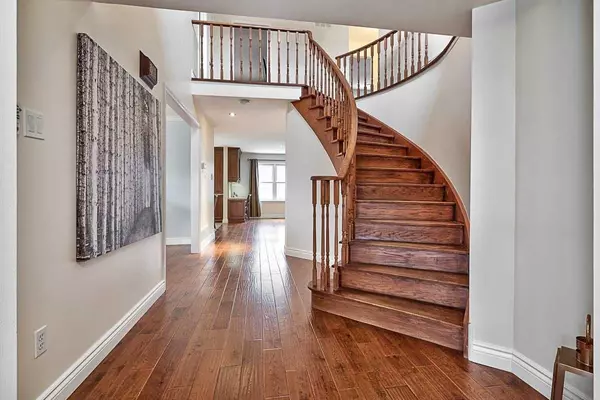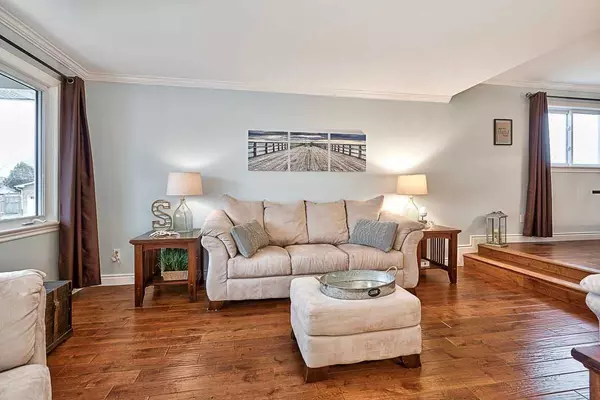$1,850,000
$1,588,000
16.5%For more information regarding the value of a property, please contact us for a free consultation.
2036 Pen ST Oakville, ON L6H 3L3
7 Beds
4 Baths
Key Details
Sold Price $1,850,000
Property Type Single Family Home
Sub Type Detached
Listing Status Sold
Purchase Type For Sale
Approx. Sqft 3000-3500
MLS Listing ID W5995761
Sold Date 07/14/23
Style 2-Storey
Bedrooms 7
Annual Tax Amount $6,635
Tax Year 2022
Property Description
Welcome To 2036 Pen St., Located On A Quiet Street In Upscale River Oaks! This Executive Updated Home Ticks All The Boxes! With Almost 3200Sf Above Grade And Approx. 1500Sf More Of Professionally Finished Space In The Basement, This Home Easily Fits The Needs Of A Large Or Multigenerational Family! As You Walk Up To The Custom Front Entrance, Passing The Professionally Landscaped Yard, It Is Apparent This Home Is Special With The Large Principal Rooms, Richly Stained Oak Staircase, Matching Hand Scraped Hardwood Flooring, Crown Moulding, Custom Lighting & Window Treatments. Nothing Has Been Overlooked. The Custom Maple Kitchen Is The Centerpiece Of The Home! The Fully Fenced Rear Yard Is Truly Breathtaking! A Custom Pioneer Pool, Extensive Hardscaping, Armour Stone, Lush Greenery, "Trex" Deck, Beverage Centre, Pergola, Custom Storage Shed And A Bbq Area Round Out This Entertainer's Dream!
Location
State ON
County Halton
Community River Oaks
Area Halton
Zoning Rl5
Region River Oaks
City Region River Oaks
Rooms
Family Room Yes
Basement Finished, Full
Kitchen 2
Separate Den/Office 3
Interior
Cooling Central Air
Exterior
Parking Features Private Double
Garage Spaces 4.0
Pool Inground
Lot Frontage 59.35
Lot Depth 100.1
Total Parking Spaces 4
Building
Lot Description Irregular Lot
Others
Senior Community Yes
Read Less
Want to know what your home might be worth? Contact us for a FREE valuation!

Our team is ready to help you sell your home for the highest possible price ASAP

