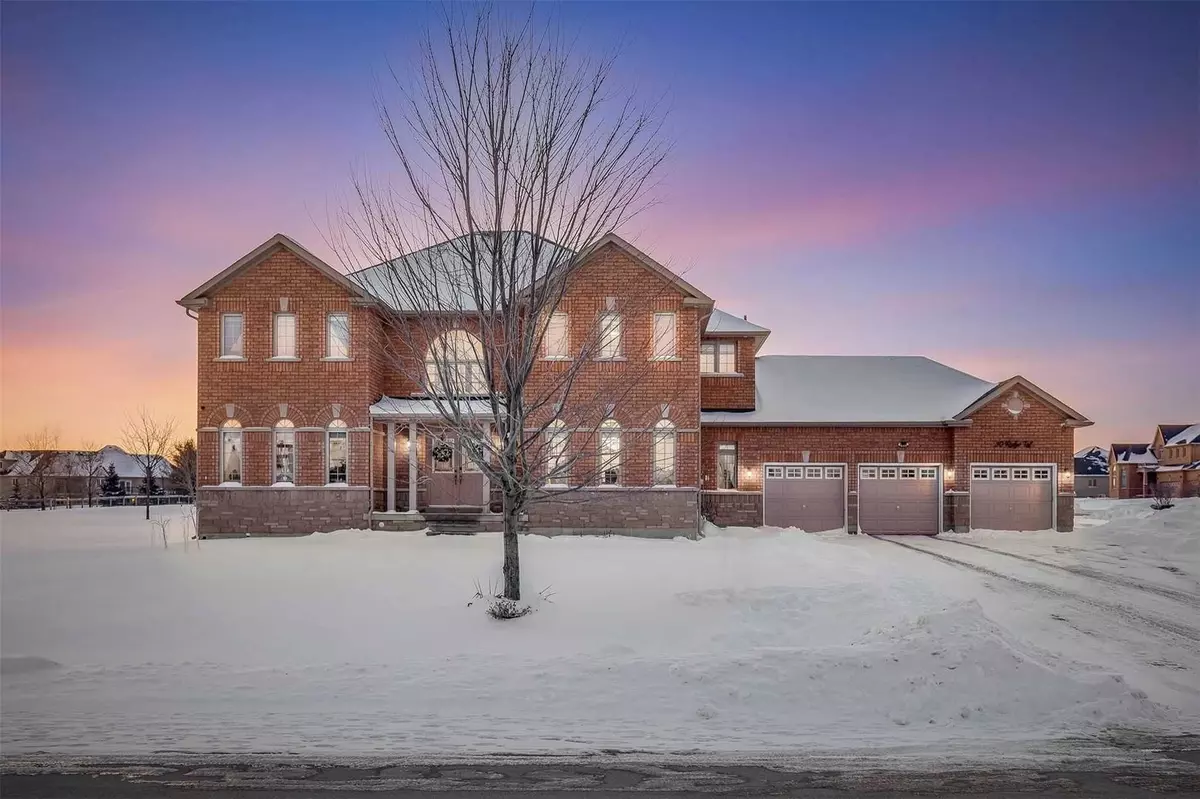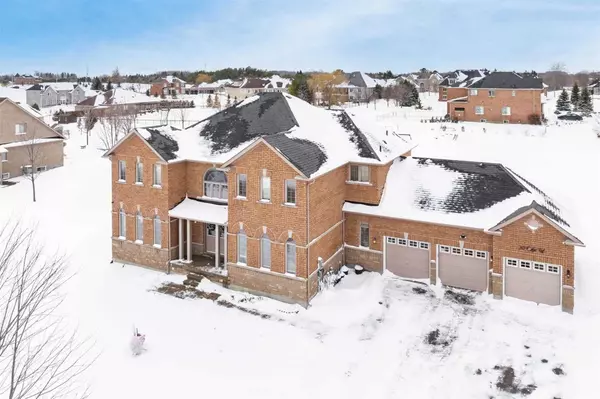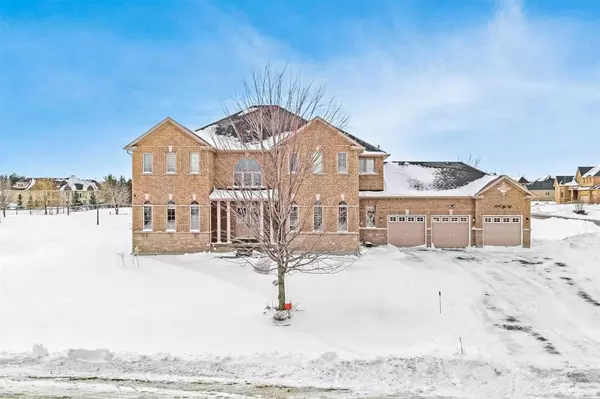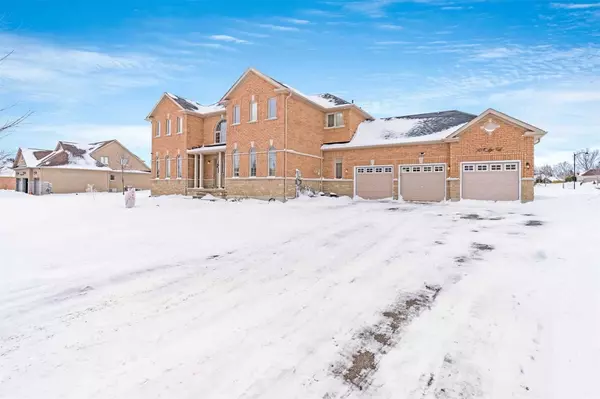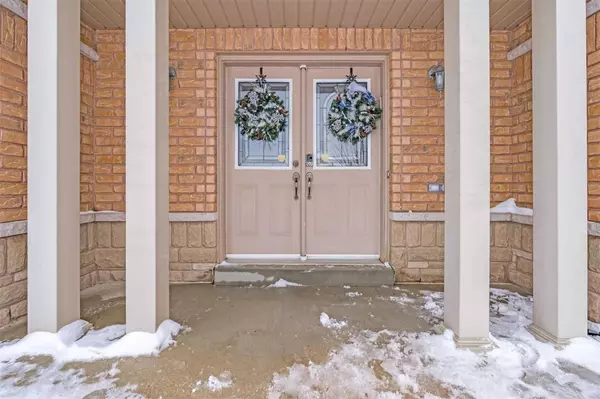$1,760,000
$1,849,000
4.8%For more information regarding the value of a property, please contact us for a free consultation.
30 Ridge RD Uxbridge, ON L0C 1A0
4 Beds
4 Baths
0.5 Acres Lot
Key Details
Sold Price $1,760,000
Property Type Single Family Home
Sub Type Detached
Listing Status Sold
Purchase Type For Sale
Approx. Sqft 3000-3500
MLS Listing ID N5951279
Sold Date 05/30/23
Style 2-Storey
Bedrooms 4
Annual Tax Amount $10,612
Tax Year 2023
Lot Size 0.500 Acres
Property Description
Top 5 Reasons You Will Love This Home: 1) All Brick 2 Story Custom Home Showcasing A Main Floor With 9 Ft Ceilings. A Sun-Filled, Open-Concept Living Room/ Kitchen With Marble-Countertops, High End Appliances. Brand New Range/Oven (2023). Latest Technology Water Filter/Hwt. 2), Grand Foyer Entrance With Oak Staircase, A Formal Dining Room, An Office/Family Room Overlooking The Front Yard, Living Room With A Gas Fireplace And Walkout To The Deck. 3) A Large Primary Bedroom With A Walk-In Closet/Ensuite, A Secondary Bedroom Complete With Its Own Ensuite, And A Third And Fourth Bedroom Offering A Shared Ensuite. 4) Backyard Surround Led Uplighting. A New Deck/Gazebo (2021) & Above Grade Pool (2022) 12'X24'/54" With Sand Filter/Heater. 3-Car Garage With Direct Access From The Kitchen Mud/Laundry Room 5) Located Minutes To Schools, Golf Course, Parks, And Trails, A Short 12-Minute Drive To Stouffville Go Station. Visit Our Website For More Detailed Information, Floorplans. 360, Hd Video.
Location
State ON
County Durham
Community Uxbridge
Area Durham
Zoning Residential
Region Uxbridge
City Region Uxbridge
Rooms
Family Room Yes
Basement Full, Unfinished
Kitchen 1
Interior
Cooling Central Air
Exterior
Parking Features Other
Garage Spaces 12.0
Pool Above Ground
Lot Frontage 153.92
Lot Depth 210.02
Total Parking Spaces 12
Others
Senior Community Yes
Read Less
Want to know what your home might be worth? Contact us for a FREE valuation!

Our team is ready to help you sell your home for the highest possible price ASAP

