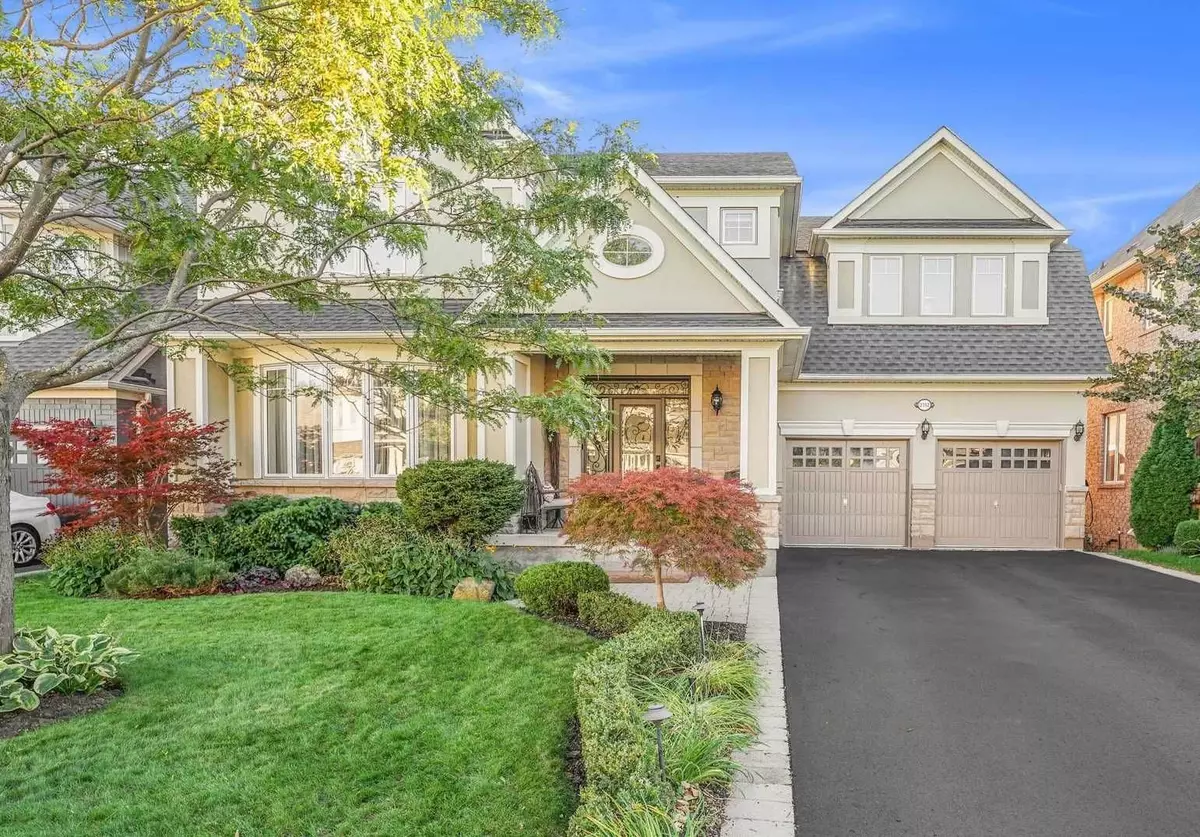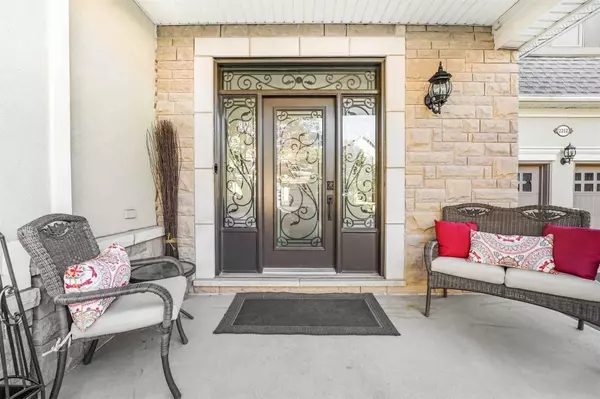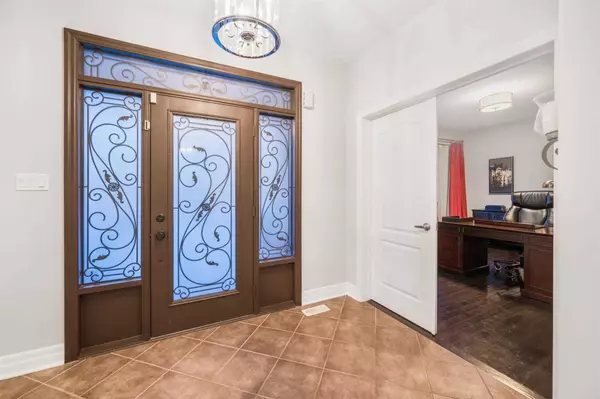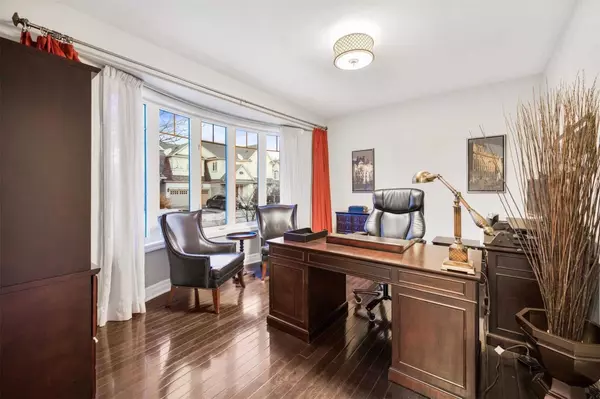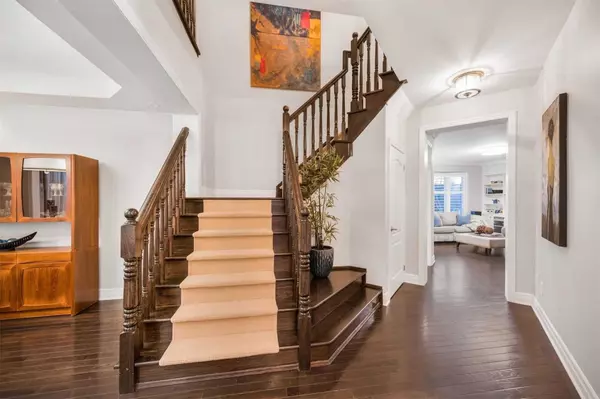$2,428,800
$2,489,000
2.4%For more information regarding the value of a property, please contact us for a free consultation.
2352 Adirondak TRL Oakville, ON L6M 0E9
6 Beds
5 Baths
Key Details
Sold Price $2,428,800
Property Type Single Family Home
Sub Type Detached
Listing Status Sold
Purchase Type For Sale
Approx. Sqft 3500-5000
MLS Listing ID W5957999
Sold Date 07/05/23
Style 2-Storey
Bedrooms 6
Annual Tax Amount $9,717
Tax Year 2022
Property Description
Gorgeous Executive Home Situated On A Premium Lot Backing Onto Ravine! Approx 5200 Sq Ft Of Living Space. Walk-Out Basement To Serene Backyard With In-Ground Pool Backing Onto Quiet Ravine. This House Has It All! Main Level Features Private Office, Formal Living & Dining Rooms; Spacious Kitchen With Butler Pantry, Breakfast Area And Desk. Family Room With Gas Fp & Custom Built-Ins. Upper Level Features A Very Spacious Primary Bedroom With 5-Pc Ensuite & W/I Closet. Cozy Sitting Area, 4 Additional Bedrooms, 4-Pc Bathrm, 4-Pc Ensuite, And Newly Renovated Laundry Room Complete This Level. Walk-Out Basement Features In-Law Suite With A Kitchenette And 3-Pc Bathrm & Bright Rec Room Overlooking The Pool. Freshly Painted T/O. Hardwood & Tile Flooring T/O. Great Opportunity To Get Into A Sought-After Westmount Neighbourhood, Filled With Gorgeous Trails, Walking Distance To Highly-Ranked Garth Webb Hs & Ecole Secondaire Ste Trinite. Don't Miss Out And Book A Showing Today!
Location
State ON
County Halton
Community West Oak Trails
Area Halton
Zoning Res
Region West Oak Trails
City Region West Oak Trails
Rooms
Family Room Yes
Basement Finished with Walk-Out, Full
Kitchen 2
Separate Den/Office 1
Interior
Cooling Central Air
Exterior
Parking Features Private
Garage Spaces 6.0
Pool Inground
Lot Frontage 55.88
Lot Depth 103.96
Total Parking Spaces 6
Building
Lot Description Irregular Lot
Others
Senior Community Yes
Read Less
Want to know what your home might be worth? Contact us for a FREE valuation!

Our team is ready to help you sell your home for the highest possible price ASAP

