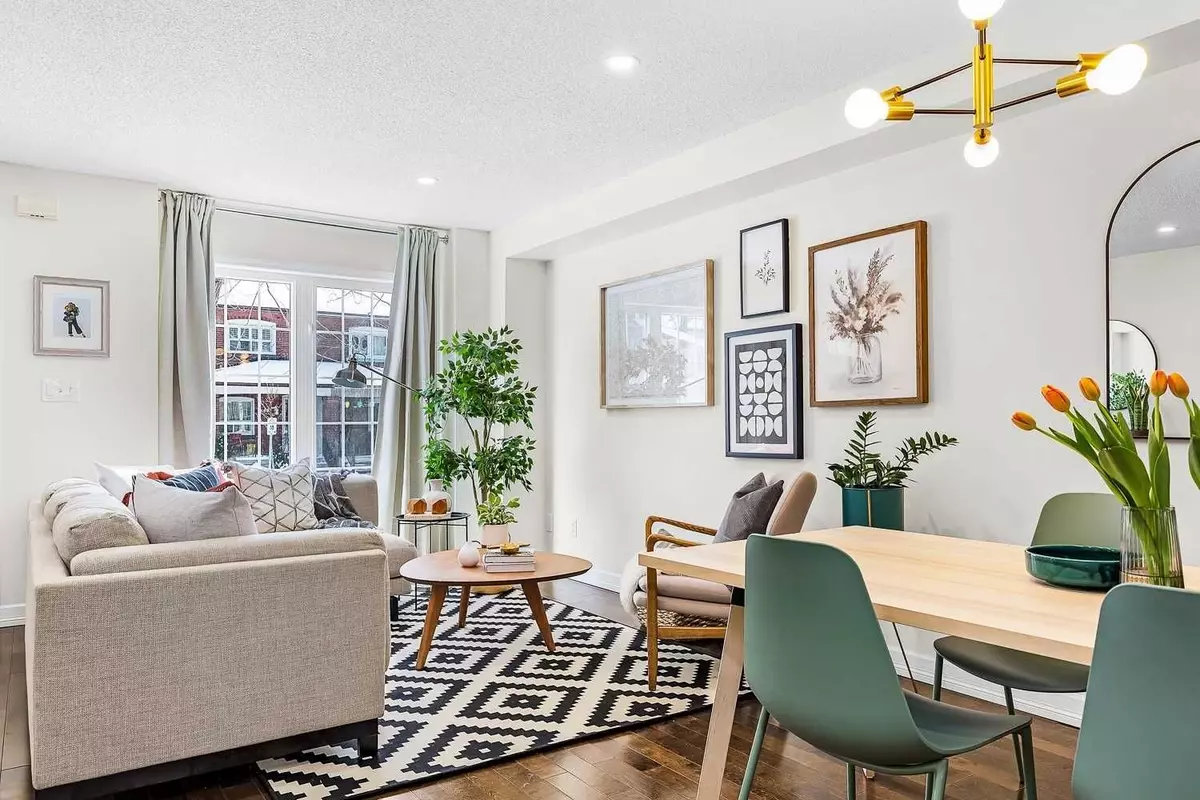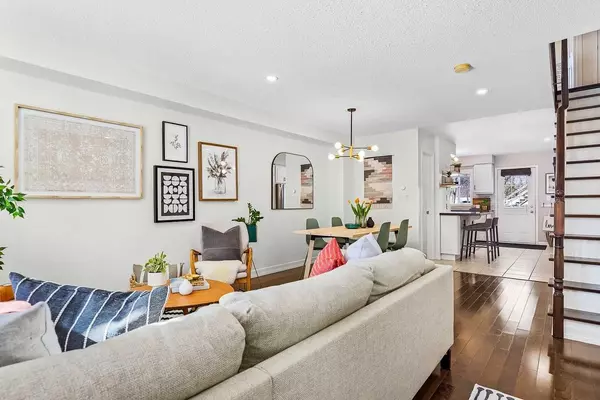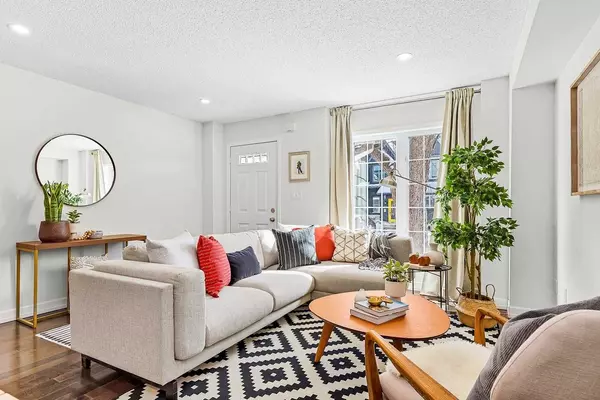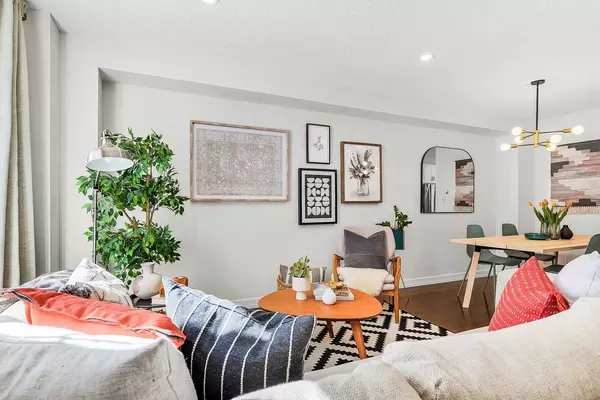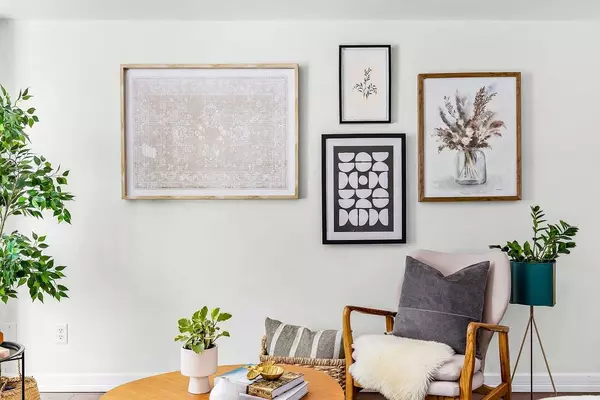$1,401,000
$1,049,000
33.6%For more information regarding the value of a property, please contact us for a free consultation.
442 St. Johns RD Toronto W02, ON M6S 2L2
4 Beds
3 Baths
Key Details
Sold Price $1,401,000
Property Type Townhouse
Sub Type Att/Row/Townhouse
Listing Status Sold
Purchase Type For Sale
MLS Listing ID W5934985
Sold Date 04/06/23
Style 3-Storey
Bedrooms 4
Annual Tax Amount $5,017
Tax Year 2022
Property Description
Rarely Offered Freehold Townhome With More Space Than The Milky Way, Is Ready For Its Close-Up! Spacious 3-Storey Gem Is Move In Ready. Every Floor In This Home Features Plenty Of Daylight Thanks To The Large Windows. Very Large Rooms, Storage Space On All Levels, 3 Bathrms, A Fully Finished Basement & Private Parking For Two. Modern, Light-Filled Kitchen W/ A Layout Designed For Efficiency, Loads Of Counter Space & New S/S Appliances. Head Upstairs To Find 2 Large Beds W/ Lrg Closets & Shared Bath. Up The Next Wide Staircase To The Over-Sized Primary Suite, A True Parents Retreat!! Featuring His & Hers Closets, An Enormous Spa-Like Ensuite W/ Soaker Tub And Separate Shower + A Private Roof-Top Deck With Tree Filled Neighbourhood Views-Your Little Slice Of Summer Heaven! The Basement Is Another Exceptionally Spacious Area W Tall Ceilings, Space For A Large Family Room, Kids Play Area And Even A Home Office, Plus An Extra Bedroom For Overnight Guests.
Location
State ON
County Toronto
Community Runnymede-Bloor West Village
Area Toronto
Region Runnymede-Bloor West Village
City Region Runnymede-Bloor West Village
Rooms
Family Room No
Basement Finished
Kitchen 1
Separate Den/Office 1
Interior
Cooling Central Air
Exterior
Parking Features Lane
Garage Spaces 2.0
Pool None
Lot Frontage 15.83
Lot Depth 67.55
Total Parking Spaces 2
Read Less
Want to know what your home might be worth? Contact us for a FREE valuation!

Our team is ready to help you sell your home for the highest possible price ASAP

