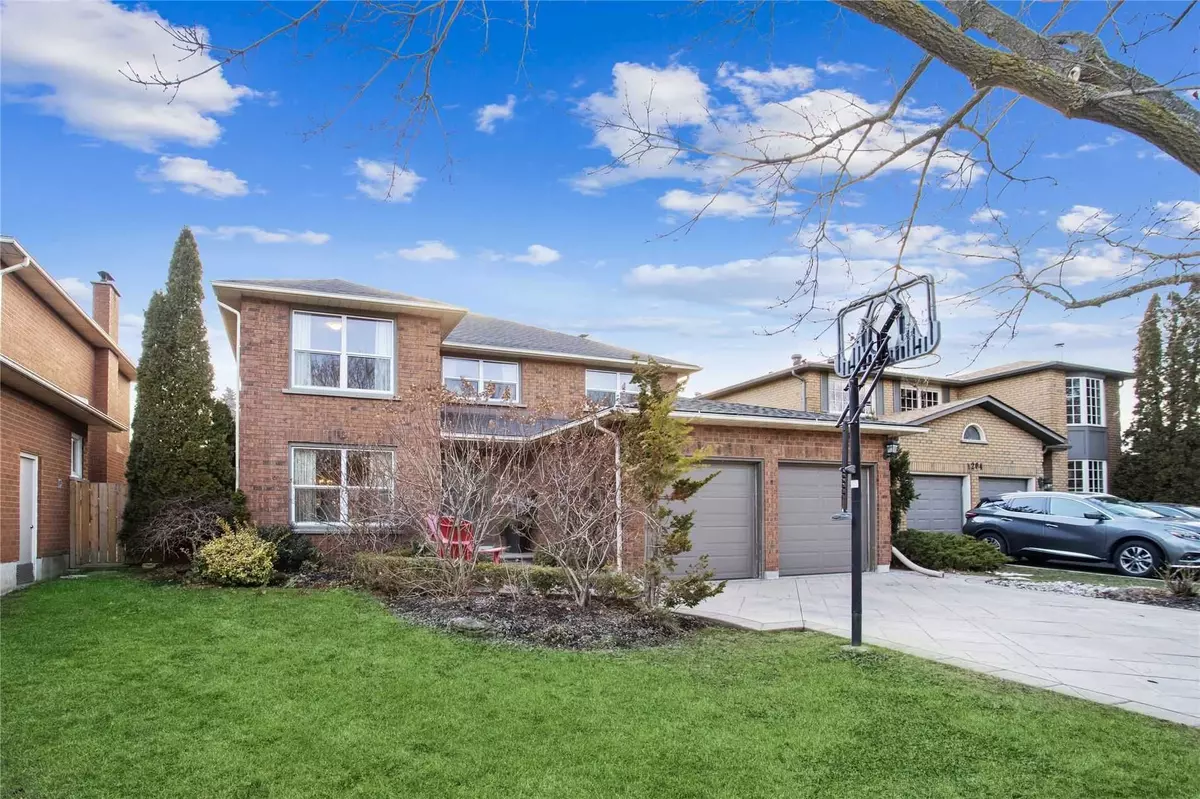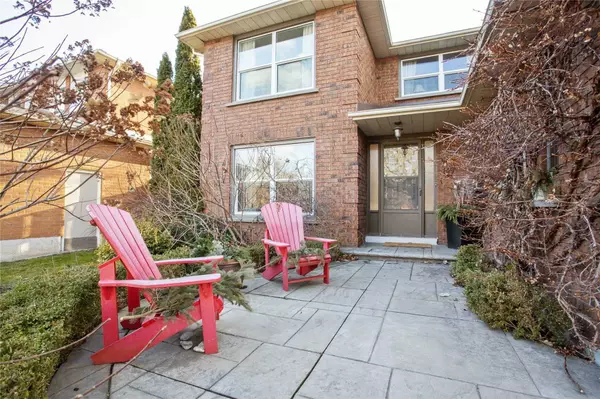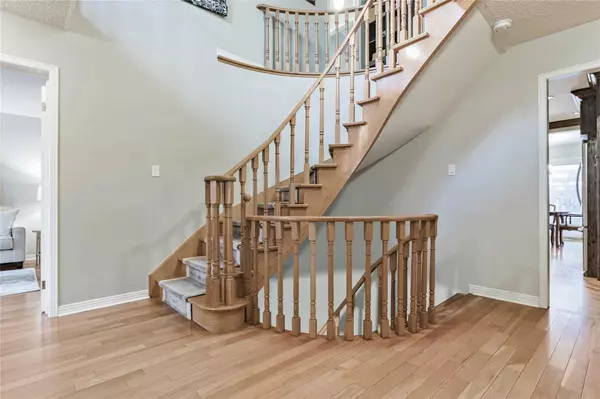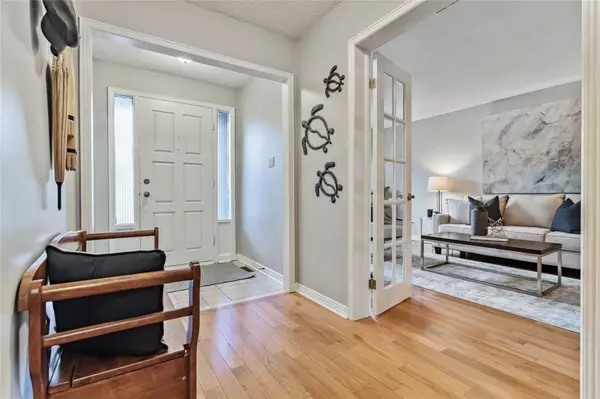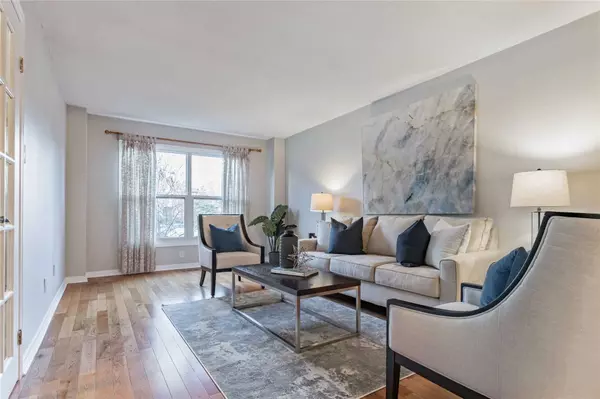$1,880,000
$1,799,900
4.5%For more information regarding the value of a property, please contact us for a free consultation.
1202 Rushbrooke DR Oakville, ON L6M 1K9
5 Beds
4 Baths
Key Details
Sold Price $1,880,000
Property Type Single Family Home
Sub Type Detached
Listing Status Sold
Purchase Type For Sale
Approx. Sqft 2500-3000
MLS Listing ID W5915763
Sold Date 07/04/23
Style 2-Storey
Bedrooms 5
Annual Tax Amount $5,931
Tax Year 2022
Property Description
Join The Prestigious & Coveted Community Of Glen Abbey. Spectacular Greenpark Home Is @ 4300Sq Ft Of Total Living Space & Features 4+1 Bedrms, 3.5 Baths. Lovingly Maintained, Elegant Home Boasts Spacious Formal Layout, Spiral Staircase & Skylight, Wood Burning Fireplace, Hardwoods & Vinyl Plank Flooring Throughout & Impressive Family Size Kitchen W/Extended Uppers, Custom Hood, Stainless Steel Fridge, Gas Stove & Bosch Dishwasher!Charming Curb Appeal, Patterned Concrete Walkway & Driveway For 4 Cars. Inviting Covered Porch W/2 Storey Spiral Staircase & Sunny Skylight!Family Room With Hardwoods & Wood Burning Fp.Lower Level W/Laminate Flooring, Recreation Room Area, Private Bedroom With 3 Pc Bath, Separate Games Rm, Separate Gym/Office Area.Mechanical Updates: Shingles 2018, Furnace 2008, Central A/C 2020, 200 Amp Electrical, Sliding Door 2008. Pool Size & Private 51' X 122' Lot, Newly Fenced,Aggregate Walkways & Seating Area, Gazebo W/Drapes&Irrigation System Both Front & Back.
Location
State ON
County Halton
Community Glen Abbey
Area Halton
Zoning Rl5
Region Glen Abbey
City Region Glen Abbey
Rooms
Family Room Yes
Basement Finished, Full
Kitchen 1
Separate Den/Office 1
Interior
Cooling Central Air
Exterior
Parking Features Private Double
Garage Spaces 6.0
Pool None
Lot Frontage 51.38
Lot Depth 121.98
Total Parking Spaces 6
Building
Lot Description Irregular Lot
Others
Senior Community Yes
Read Less
Want to know what your home might be worth? Contact us for a FREE valuation!

Our team is ready to help you sell your home for the highest possible price ASAP

