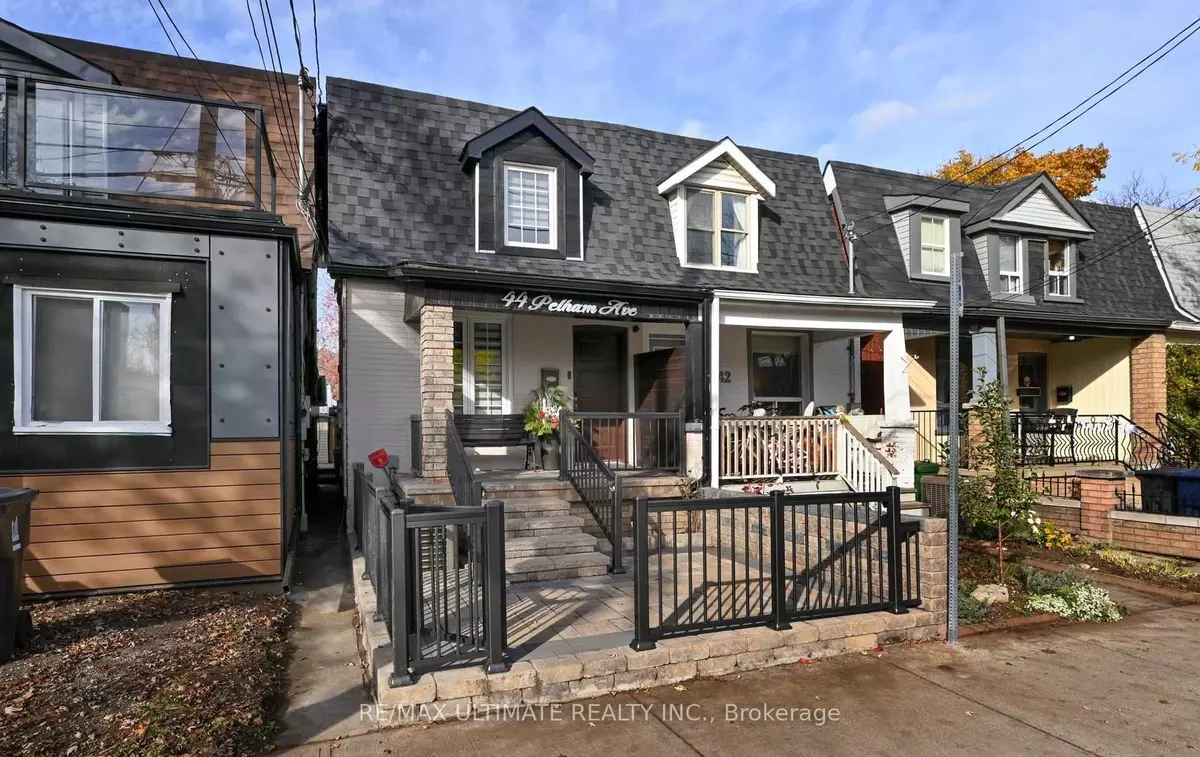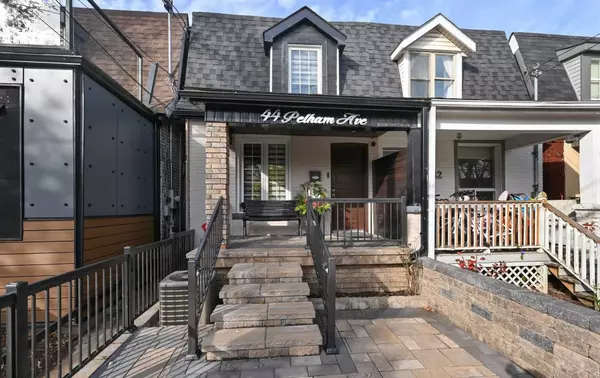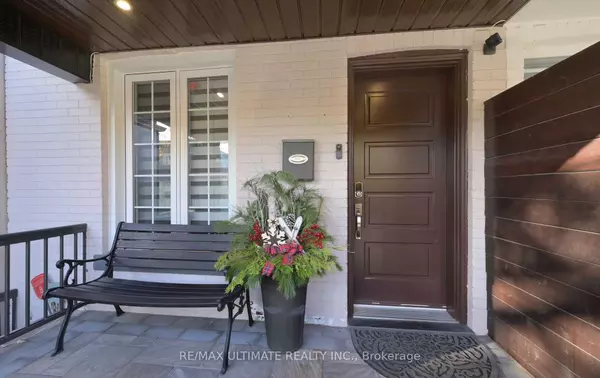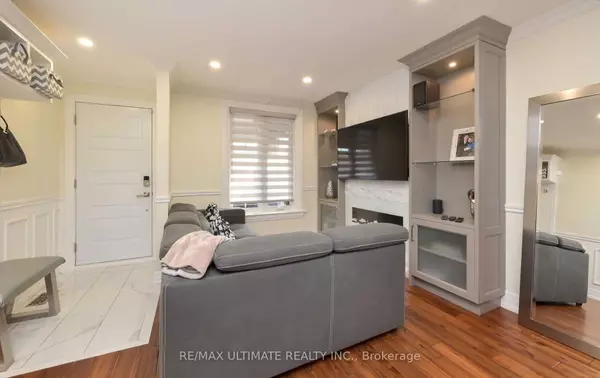$825,000
$849,000
2.8%For more information regarding the value of a property, please contact us for a free consultation.
44 Pelham AVE Toronto W03, ON M6N 1A6
3 Beds
1 Bath
Key Details
Sold Price $825,000
Property Type Multi-Family
Sub Type Semi-Detached
Listing Status Sold
Purchase Type For Sale
MLS Listing ID W5884288
Sold Date 04/28/23
Style 2-Storey
Bedrooms 3
Annual Tax Amount $2,941
Tax Year 2022
Property Description
Tunning 3 Bedroom Home!Renovated Top To Bottom!Open Concept Layout.Designer Kitchen W Oversized Breakfast Area And Walk Out To Oversized Sunroom(Can Be Converted To Office).Backyard Is Perfect Place For Entertaining&Summer Bbq's!Just Move In And Enjoy!Steps To French Charles-Sauriol Elementary School! 5 Min.Walk To St.Clair West&Transit.10 Min To Subway!Near Earlscourt&Wadsworth Parks.5Min To Trendy Junction,2Min Drive To Stockyards Village.Steps To Schools.Easy Access To 401&Qew.
Location
State ON
County Toronto
Community Weston-Pellam Park
Area Toronto
Region Weston-Pellam Park
City Region Weston-Pellam Park
Rooms
Family Room No
Basement Full
Kitchen 1
Interior
Cooling Central Air
Exterior
Parking Features None
Pool None
Lot Frontage 15.0
Lot Depth 86.0
Read Less
Want to know what your home might be worth? Contact us for a FREE valuation!

Our team is ready to help you sell your home for the highest possible price ASAP





