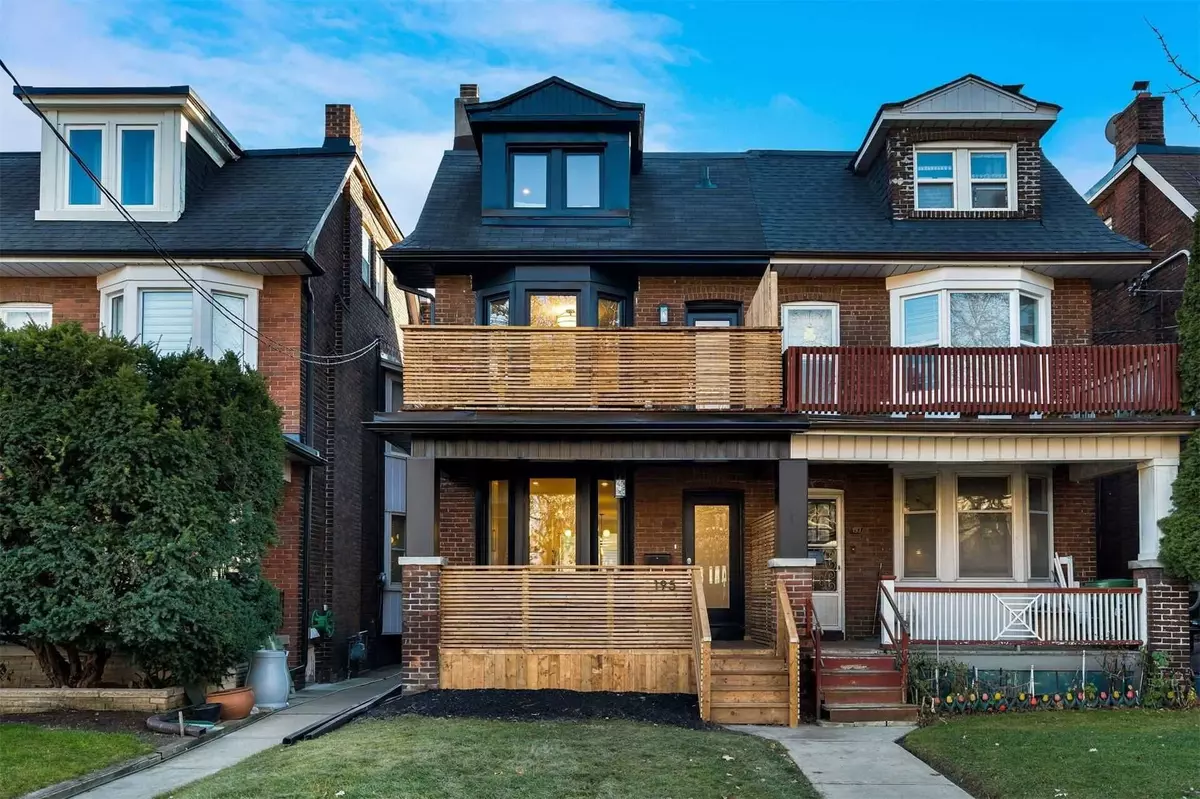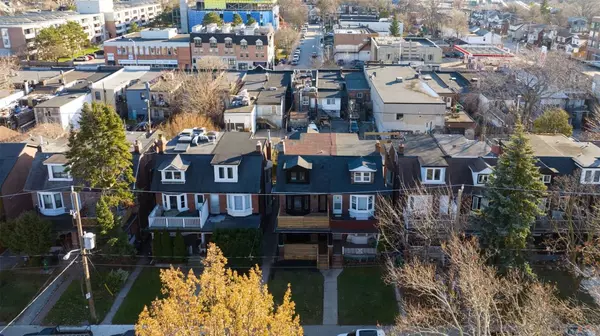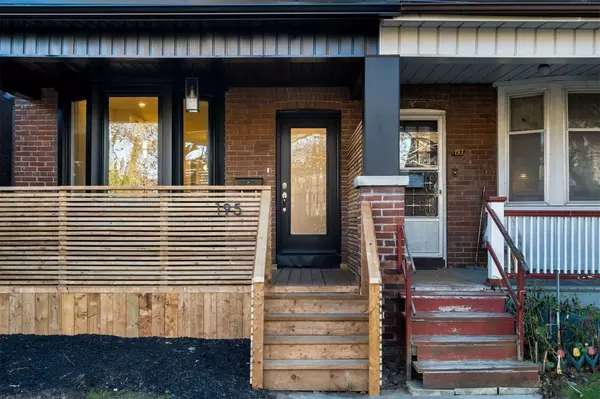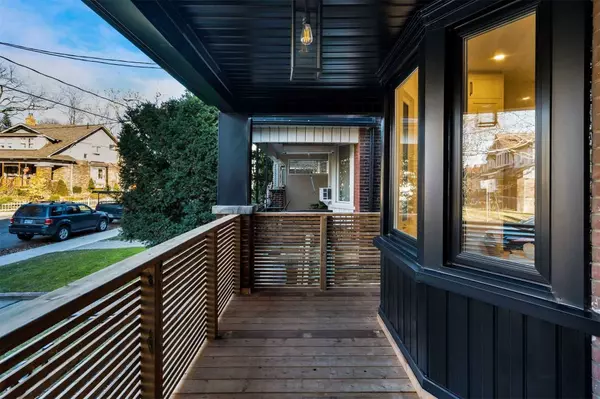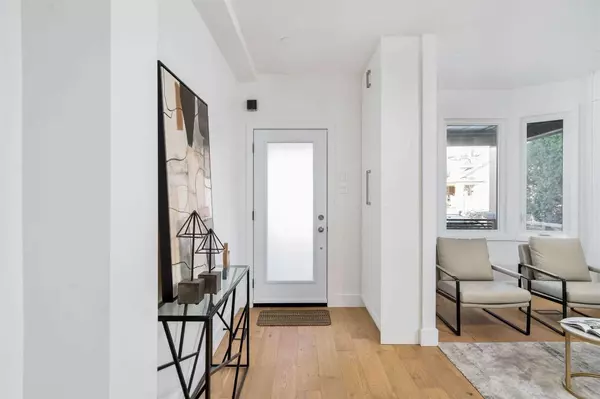$1,650,000
$1,689,000
2.3%For more information regarding the value of a property, please contact us for a free consultation.
195 Strathmore BLVD Toronto E03, ON M4J 1P4
4 Beds
4 Baths
Key Details
Sold Price $1,650,000
Property Type Multi-Family
Sub Type Semi-Detached
Listing Status Sold
Purchase Type For Sale
MLS Listing ID E5881115
Sold Date 04/06/23
Style 3-Storey
Bedrooms 4
Annual Tax Amount $4,619
Tax Year 2022
Property Description
Fully Renovated, 3-Storey Semi-Detached Home In Highly Sought After East York Location Only Steps To The Danforth!! This Contemporary Charming Home Has Been Completely Upgraded W/Gorgeous High End Finishes & Modern Fixtures Throughout. The Open Concept Main Floor Is Slated W/Elegance From The Beautiful Eng. Hardwood Flooring To The Large Picturesque Bay Windows. Cozy Up In The Luxuriously Designed Living Room W/B-I Fireplace & Opulent Feature Wall Along W/Custom B-I Storage! The Spacious Open Concept Dining Is Perfect For Entertaining Small Or Big Groups! The Sun Filled Kitchen Boasts Modern Cabinetry, Quartz Countertops & Backsplash, S/S Appliances, Quartz Waterfall Island & A Unique Walk-Out To A Bright & Beautiful Sunroom Where You Can Bask In The Sunshine Or Walk-Out & Relax In The Privacy Fenced Backyard With A Massive Deck! Escape To The Spacious Retreat-Like Primary Bedroom Featuring A Private Balcony, Large Walk-In Closet & Spa Like Ensuite W/ Dbl Vanity, Glass Shower & Tub!
Location
State ON
County Toronto
Community Danforth
Area Toronto
Region Danforth
City Region Danforth
Rooms
Family Room Yes
Basement Finished, Separate Entrance
Kitchen 2
Interior
Cooling Central Air
Exterior
Parking Features Lane
Garage Spaces 2.0
Pool None
Lot Frontage 20.0
Lot Depth 108.0
Total Parking Spaces 2
Others
Senior Community Yes
Read Less
Want to know what your home might be worth? Contact us for a FREE valuation!

Our team is ready to help you sell your home for the highest possible price ASAP

