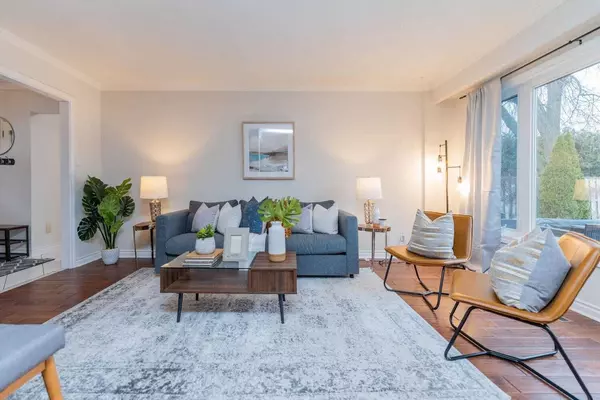$1,315,000
$1,328,800
1.0%For more information regarding the value of a property, please contact us for a free consultation.
53 D'arcy Magee CRES Toronto E10, ON M1C 2T4
5 Beds
3 Baths
Key Details
Sold Price $1,315,000
Property Type Single Family Home
Sub Type Detached
Listing Status Sold
Purchase Type For Sale
Approx. Sqft 2000-2500
MLS Listing ID E5873957
Sold Date 04/21/23
Style 2-Storey
Bedrooms 5
Annual Tax Amount $4,549
Tax Year 2022
Property Description
If You Are Looking For Your Forever Home, This Is It! This Large, Updated, And Well-Maintained Home Has Something For Everyone In The Family To Love. The Bright, Combined Living And Dining Rooms Have Large Windows Overlooking The Professionally Landscaped Backyard Retreat, With A Sparkling 16'X32' Inground Pool And A Putting Green To Work On Your Short Game:) The Eat-In Kitchen Has Been Recently Updated And Features Hand-Scraped Hardwood Floors And Stainless Steel Appliances. Enjoy The Warmth From Your Gas Fireplace In The Main Floor Family Room, Complete With A Walkout To The Backyard. The Upper Level Offers 4 Generous-Sized Bedrooms And A Renovated Main Bath With A Handy Laundry Chute To Send Your Clothes Directly To The Main Floor Laundry Room. The Basement Was Recently Renovated And Offers Enough Space To Work, Play And Exercise! Min To The Waterfront Trail, Rouge National Park, Excellent Schools At All Levels, Shopping, Restaurants, Go Train, Ttc, 401 And More.
Location
State ON
County Toronto
Community Centennial Scarborough
Area Toronto
Region Centennial Scarborough
City Region Centennial Scarborough
Rooms
Family Room Yes
Basement Finished, Separate Entrance
Kitchen 1
Separate Den/Office 1
Interior
Cooling Central Air
Exterior
Parking Features Private
Garage Spaces 4.0
Pool Inground
Lot Frontage 63.2
Lot Depth 110.0
Total Parking Spaces 4
Building
Lot Description Irregular Lot
Others
Senior Community Yes
Read Less
Want to know what your home might be worth? Contact us for a FREE valuation!

Our team is ready to help you sell your home for the highest possible price ASAP





