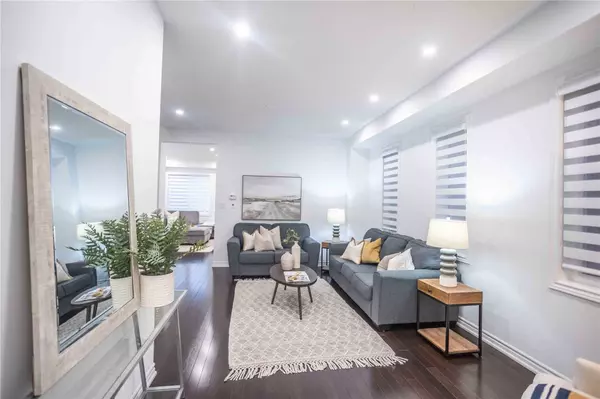$1,035,000
$999,999
3.5%For more information regarding the value of a property, please contact us for a free consultation.
7 Closson DR Whitby, ON L1P 0M9
4 Beds
3 Baths
Key Details
Sold Price $1,035,000
Property Type Multi-Family
Sub Type Semi-Detached
Listing Status Sold
Purchase Type For Sale
MLS Listing ID E5875695
Sold Date 03/22/23
Style 2-Storey
Bedrooms 4
Annual Tax Amount $4,700
Tax Year 2022
Property Description
Absolutely Stunning 1 Year Old, Executive Semi-Detached Home In Sought After Queens Common Community. Approx 2100 Sq Ft, This Home Features Hardwood Floors Throughout The Main Level, 9 Ft Ceilings On Main, Potlights Throughout, Zebra Shades, And $$ Spent On All The Right Upgrades. The Dazzling Chef's Kitchen Features Quartz Countertops, A Large Island W/ Rm For Seating, Built In S/S Stove & Micro, Bosch Gas Stove Top, Under Counter Beverage Cooler, And Topped Off With Eat-In Area W/ Cathedral Ceiling, Sizeable For An 8 Seat Table. The Family Rm Has An Eye Catching Floor To Ceiling Tiled Wall W/ Entertainment System & Napoleon Electric Fireplace. Upgraded Oak Staircase Brings You To The 2nd Level W/ Four Bedrooms. Your Grand Primary Suite Features A Walk-In Closet And Modern 5 Pc Ensuite W/ Freestanding Tub & Walk In Shower. Unfinished Basement Ready For Personal Touch- Unlimited Potential And Room To Grow W/ Rough In For Potential 4th Washroom. Truly A Must See.
Location
State ON
County Durham
Community Rural Whitby
Area Durham
Region Rural Whitby
City Region Rural Whitby
Rooms
Family Room Yes
Basement Full, Unfinished
Kitchen 1
Interior
Cooling Central Air
Exterior
Parking Features Private
Garage Spaces 2.0
Pool None
Lot Frontage 24.61
Lot Depth 109.91
Total Parking Spaces 2
Others
Senior Community Yes
Read Less
Want to know what your home might be worth? Contact us for a FREE valuation!

Our team is ready to help you sell your home for the highest possible price ASAP





