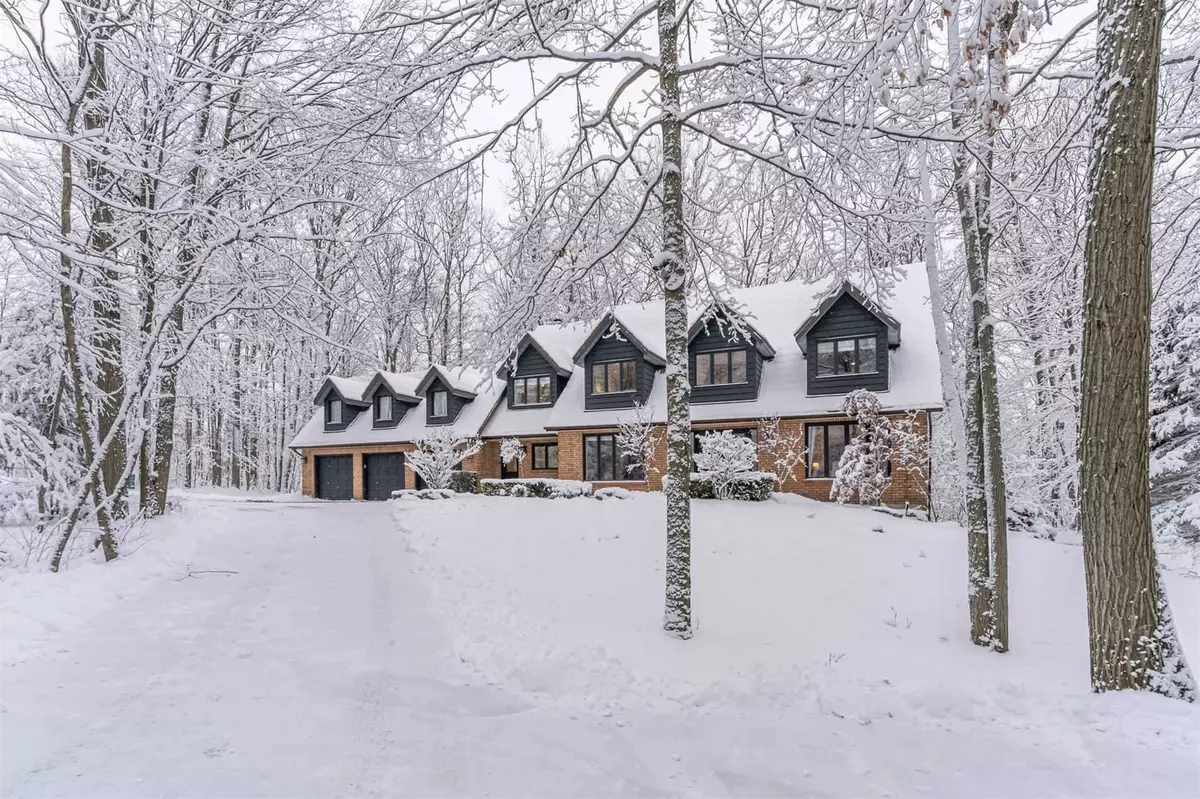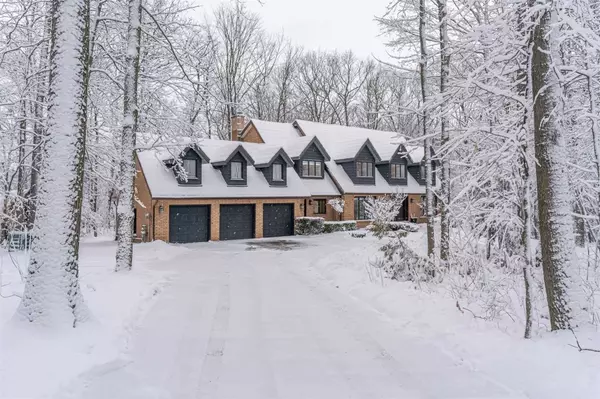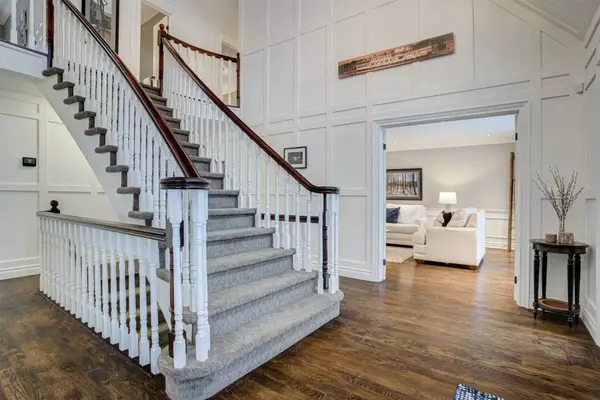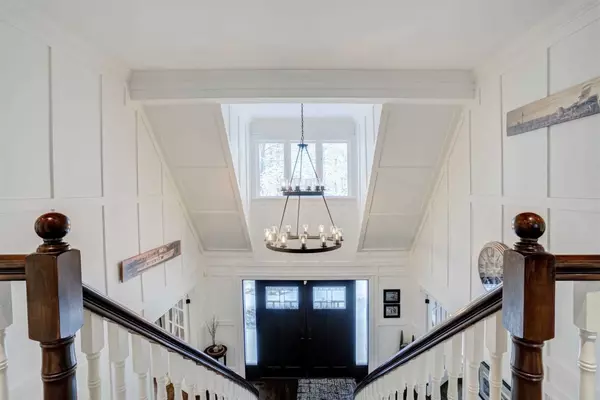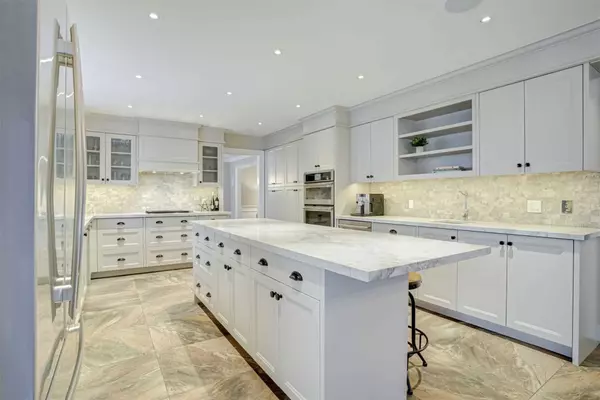$2,240,000
$2,200,000
1.8%For more information regarding the value of a property, please contact us for a free consultation.
8 Hidden Forest DR Whitchurch-stouffville, ON L0G 1E0
4 Beds
4 Baths
2 Acres Lot
Key Details
Sold Price $2,240,000
Property Type Single Family Home
Sub Type Detached
Listing Status Sold
Purchase Type For Sale
Approx. Sqft 3500-5000
MLS Listing ID N5872001
Sold Date 04/21/23
Style 2-Storey
Bedrooms 4
Annual Tax Amount $8,303
Tax Year 2022
Lot Size 2.000 Acres
Property Description
Renovated Cap Cod Home Situated On 2 Acres. Immediately You Will Notice The Details Of This Home, From The Grand Entrance And Custom Chandelier, Flowing Staircase, Floor To Ceiling Panels And Red Oak Hardwood Floors. The Home Was Made For Entertaining With Perfect Flow From Room To Room. The Spacious Custom Kitchen Would Have Any Chef Jealous. Jennair Stainless Steel Appliances, Quartzite Counters And Plenty Of Storage In The Nantucket Built Kitchen . Enjoy Family Bbqs On The South Facing Deck. Gather Around The Gas Fireplace Sipping Hot Chocolate On Cold Winter Nights In The Family Room.Spacious Primary Bedroom, Six Piece Custom Bathroom(Heated Floor). This Home Truly Has Too Many Features To List And Must Be Visited To Be Appreciated. Fiber Optic Internet, Heated Garage, Generator,Porcelain Floors, See Attached List $400,000 In Renos 5 Minutes To Hiking Trails,5 Minutes To 404, 12 Minutes To Newmarket, Zero Minutes To Nature. Watch The 3D Tour And Be Enchanted.
Location
State ON
County York
Community Rural Whitchurch-Stouffville
Area York
Region Rural Whitchurch-Stouffville
City Region Rural Whitchurch-Stouffville
Rooms
Family Room Yes
Basement Finished with Walk-Out
Kitchen 1
Interior
Cooling Central Air
Exterior
Parking Features Circular Drive
Garage Spaces 15.0
Pool None
Lot Frontage 309.61
Lot Depth 299.56
Total Parking Spaces 15
Building
Lot Description Irregular Lot
Others
Senior Community Yes
Read Less
Want to know what your home might be worth? Contact us for a FREE valuation!

Our team is ready to help you sell your home for the highest possible price ASAP

