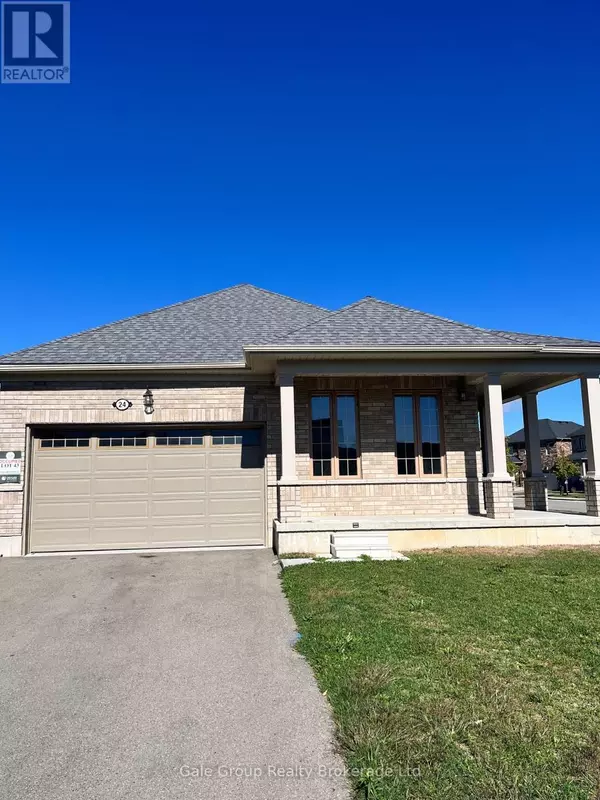
24 HARWOOD STREET Tillsonburg, ON N4G0J8
3 Beds
2 Baths
1,100 SqFt
Open House
Sat Oct 18, 2:00pm - 4:00pm
Sun Oct 19, 2:00pm - 4:00pm
UPDATED:
Key Details
Property Type Single Family Home
Sub Type Freehold
Listing Status Active
Purchase Type For Sale
Square Footage 1,100 sqft
Price per Sqft $609
Subdivision Tillsonburg
MLS® Listing ID X12456278
Style Bungalow
Bedrooms 3
Property Sub-Type Freehold
Source Woodstock Ingersoll Tillsonburg and Area Association of REALTORS® (WITAAR)
Property Description
Location
Province ON
Rooms
Kitchen 1.0
Extra Room 1 Main level 4.17 m X 4.6 m Bedroom
Extra Room 2 Main level 3.58 m X 3.81 m Bedroom 2
Extra Room 3 Main level 3.58 m X 3.68 m Bedroom 3
Extra Room 4 Main level 4.29 m X 3.38 m Kitchen
Extra Room 5 Main level 4.29 m X 6.09 m Living room
Interior
Heating Forced air
Cooling Central air conditioning
Exterior
Parking Features Yes
View Y/N Yes
View View
Total Parking Spaces 4
Private Pool No
Building
Story 1
Sewer Sanitary sewer
Architectural Style Bungalow
Others
Ownership Freehold







