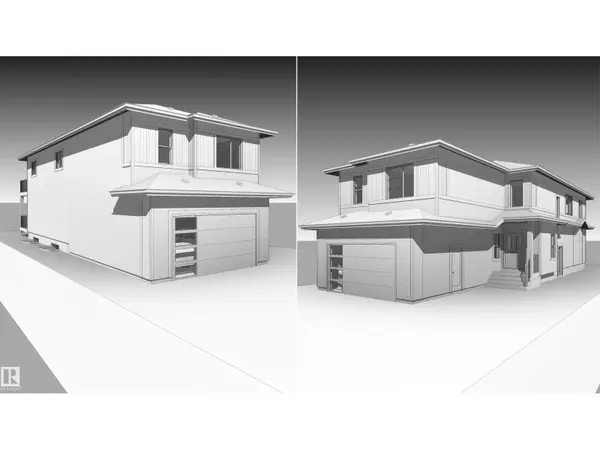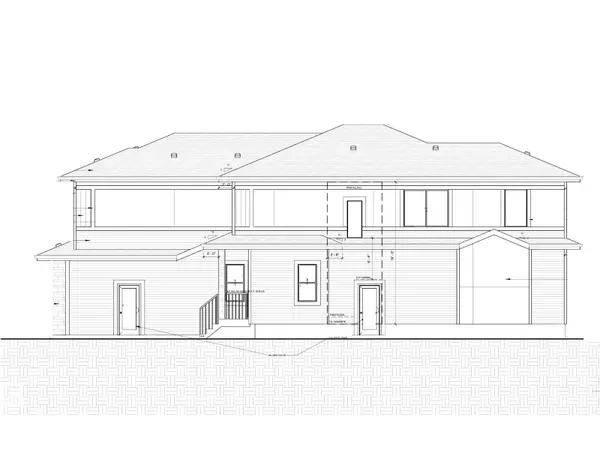2420 63 AV NE Rural Leduc County, AB T4X3A6
4 Beds
5 Baths
2,605 SqFt
UPDATED:
Key Details
Property Type Single Family Home
Listing Status Active
Purchase Type For Sale
Square Footage 2,605 sqft
Price per Sqft $289
Subdivision Churchill Meadow
MLS® Listing ID E4456308
Bedrooms 4
Half Baths 1
Year Built 2025
Lot Size 5,662 Sqft
Acres 0.13
Source REALTORS® Association of Edmonton
Property Description
Location
Province AB
Rooms
Kitchen 1.0
Extra Room 1 Main level Measurements not available Living room
Extra Room 2 Main level Measurements not available Dining room
Extra Room 3 Main level Measurements not available Kitchen
Extra Room 4 Main level Measurements not available Den
Extra Room 5 Upper Level Measurements not available Primary Bedroom
Extra Room 6 Upper Level Measurements not available Bedroom 2
Interior
Heating Forced air
Exterior
Parking Features Yes
View Y/N No
Total Parking Spaces 4
Private Pool No
Building
Story 2






