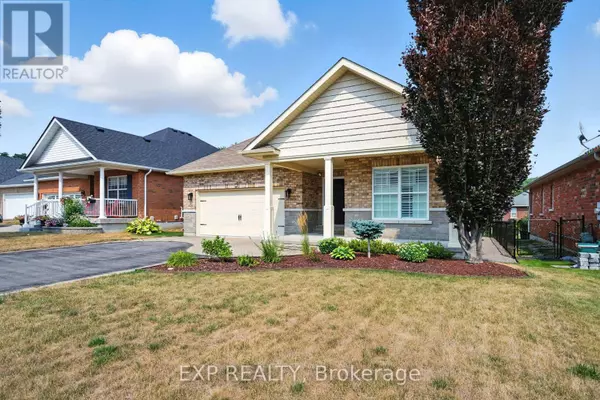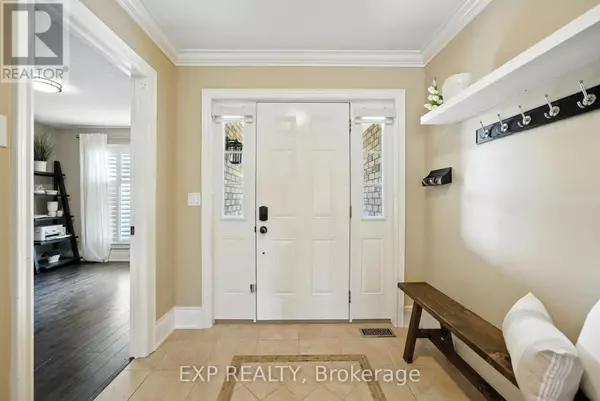6 CORTLAND WAY Brighton, ON K0K1H0
2 Beds
2 Baths
1,100 SqFt
UPDATED:
Key Details
Property Type Single Family Home
Sub Type Freehold
Listing Status Active
Purchase Type For Sale
Square Footage 1,100 sqft
Price per Sqft $680
Subdivision Brighton
MLS® Listing ID X12330673
Style Bungalow
Bedrooms 2
Property Sub-Type Freehold
Source Central Lakes Association of REALTORS®
Property Description
Location
Province ON
Rooms
Kitchen 1.0
Extra Room 1 Basement 11.76 m X 13.86 m Recreational, Games room
Extra Room 2 Main level 3.2 m X 3.63 m Bedroom 2
Extra Room 3 Main level 1.85 m X 2.44 m Bathroom
Extra Room 4 Main level 3.2 m X 3.81 m Kitchen
Extra Room 5 Main level 3.2 m X 3.78 m Dining room
Extra Room 6 Main level 3.66 m X 6.65 m Living room
Interior
Heating Forced air
Cooling Central air conditioning
Exterior
Parking Features Yes
Fence Fenced yard
View Y/N No
Total Parking Spaces 5
Private Pool No
Building
Story 1
Sewer Sanitary sewer
Architectural Style Bungalow
Others
Ownership Freehold






