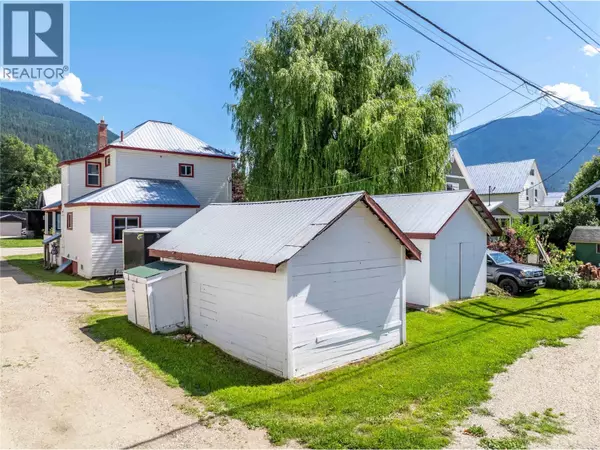101 Seventh Street E Revelstoke, BC V0E2S0
4 Beds
3 Baths
1,877 SqFt
UPDATED:
Key Details
Property Type Single Family Home
Sub Type Freehold
Listing Status Active
Purchase Type For Sale
Square Footage 1,877 sqft
Price per Sqft $585
Subdivision Revelstoke
MLS® Listing ID 10358024
Bedrooms 4
Year Built 1930
Lot Size 5,662 Sqft
Acres 0.13
Property Sub-Type Freehold
Source Association of Interior REALTORS®
Property Description
Location
Province BC
Zoning Residential
Rooms
Kitchen 3.0
Extra Room 1 Second level 5'4'' x 4'5'' Mud room
Extra Room 2 Second level 7'7'' x 6'3'' 3pc Bathroom
Extra Room 3 Second level 11'7'' x 10'2'' Bedroom
Extra Room 4 Second level 14'2'' x 8'5'' Kitchen
Extra Room 5 Second level 15'8'' x 10'4'' Living room
Extra Room 6 Basement 7'3'' x 6'0'' 3pc Bathroom
Interior
Heating Baseboard heaters, , Forced air, See remarks
Flooring Carpeted, Vinyl
Exterior
Parking Features Yes
Garage Spaces 2.0
Garage Description 2
Community Features Rentals Allowed
View Y/N Yes
View Mountain view
Roof Type Unknown
Total Parking Spaces 2
Private Pool No
Building
Lot Description Landscaped, Level
Story 2
Sewer Municipal sewage system
Others
Ownership Freehold






