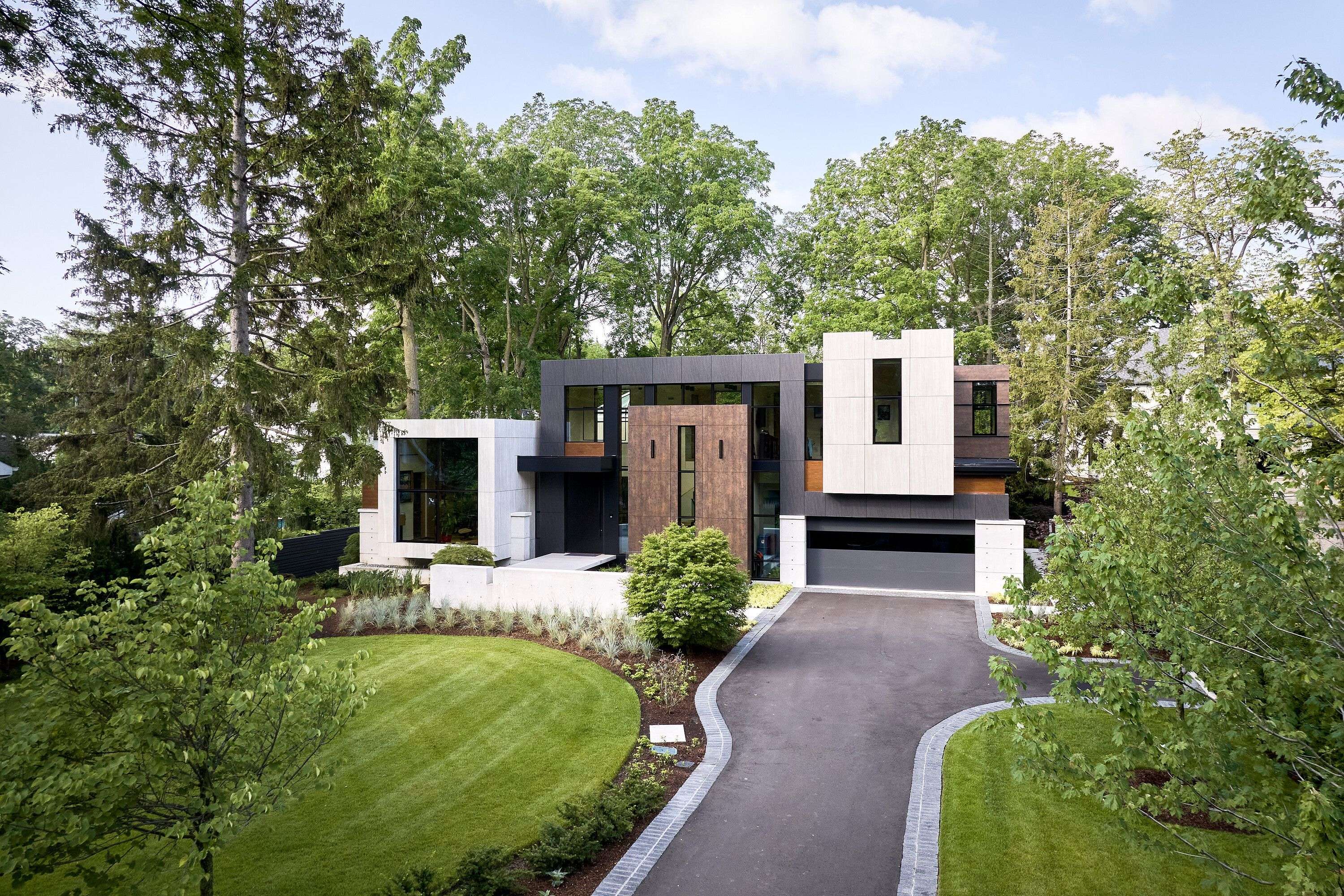116 Chartwell RD Oakville, ON L6J 3Z6
4 Beds
6 Baths
UPDATED:
Key Details
Property Type Single Family Home
Sub Type Detached
Listing Status Active
Purchase Type For Sale
Approx. Sqft 3500-5000
Subdivision 1013 - Oo Old Oakville
MLS Listing ID W12284914
Style Bungaloft
Bedrooms 4
Building Age 0-5
Annual Tax Amount $26,405
Tax Year 2024
Property Sub-Type Detached
Property Description
Location
State ON
County Halton
Community 1013 - Oo Old Oakville
Area Halton
Zoning RL1-0
Rooms
Family Room No
Basement Full, Finished
Kitchen 1
Separate Den/Office 1
Interior
Interior Features Air Exchanger, Auto Garage Door Remote, Bar Fridge, Built-In Oven, Carpet Free, Countertop Range, ERV/HRV, Floor Drain, Generator - Full, Intercom, Primary Bedroom - Main Floor, Separate Heating Controls, Separate Hydro Meter, Solar Owned, Storage, Sump Pump, Upgraded Insulation, Ventilation System, Water Heater, Water Softener
Cooling Other
Inclusions All internal & external ELF, all window treatments (automatic), 3 bar stools in kitchen, speakers in office, appliances (see list), all mounted TV's with remotes, 2 built-in BBQ's, hot tub equipment, outdoor fridge, 1 car lift, 2 car chargers, 1 additional 240 outlet for car charging
Exterior
Exterior Feature Built-In-BBQ, Controlled Entry, Hot Tub, Landscaped, Landscape Lighting, Lawn Sprinkler System, Patio, Privacy, Recreational Area, Security Gate
Parking Features Front Yard Parking, Private Double
Garage Spaces 4.0
Pool None
View Trees/Woods, Garden
Roof Type Flat
Lot Frontage 105.65
Lot Depth 183.08
Total Parking Spaces 8
Building
Foundation Poured Concrete
Others
Senior Community Yes
Security Features Alarm System,Monitored,Carbon Monoxide Detectors,Security System,Smoke Detector





